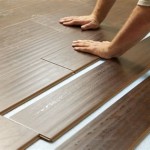How to Put Down Laminate Flooring Around Door Frames
Installing laminate flooring is a popular choice for homeowners seeking a durable and stylish flooring option. However, navigating the installation process around door frames can present unique challenges. Carefully planning and executing the process ensures a seamless and professional-looking finish. This article will guide you through the steps involved in laying laminate flooring around door frames.
Measure and Cut the Laminate Flooring
Precise measurements are crucial for achieving a clean and professional installation. Begin by measuring the distance between the door frame and the existing flooring. This measurement will determine the length of the laminate planks needed. Use a measuring tape and a pencil to mark the desired cut points on the laminate planks. For accurate cuts, utilize a circular saw or a hand saw with a fine-tooth blade. The cut should be precise and straight to avoid any gaps or uneven edges.
When cutting laminate planks, consider the direction of the grain. It is recommended to cut against the grain to minimize the possibility of splintering. If you are working with a tongue-and-groove system, ensure that the groove side of the plank is facing the wall or the door frame. This arrangement will allow for a snug fit and a seamless transition between the laminate planks.
Create a Transition Strip or Reducer
To ensure a smooth transition between the laminate flooring and the door frame, consider using a transition strip or a reducer. These features help bridge the gap between different flooring materials and create a visually appealing finish. Transition strips typically come in different materials, such as metal, wood, or vinyl, and are available in various sizes and styles to match your décor.
There are two primary types of transitions: reducer strips bridge a higher floor with a lower one, while threshold strips are used when flooring heights are the same. When selecting a transition strip, ensure that it is compatible with the laminate flooring thickness and the height difference between the flooring materials. The strip should be long enough to cover the entire area where the two flooring types meet.
Install the Laminate Flooring Around the Door Frame
Once the laminate planks are measured and cut, you can begin laying the laminate flooring around the door frame. Begin by placing a plank against the door frame and ensure it is flush with the existing flooring. Secure the plank using a tapping block and a hammer to gently tap the plank into place. Remember to leave a small expansion gap (typically 1/4 inch) between the planks and the wall. The gap is essential to accommodate the natural expansion and contraction of the laminate flooring due to temperature and humidity changes.
For each subsequent plank, connect the tongue of the new plank to the groove of the previous plank. Secure the plank by gently tapping it into place with the tapping block and hammer. Ensure each plank is properly aligned and flush with the existing flooring. Repeat this process until all laminate planks around the door frame are installed.
Secure the Transition Strip or Reducer
Once the laminate flooring installation is complete, attach the transition strip or reducer to the edge of the laminate flooring. Secure the transition strip with construction adhesive or screws, depending on the type of transition you are using. Ensure the transition strip is flush with the laminate flooring and the door frame. This will create a smooth transition between the flooring and the door frame, enhancing the overall visual appeal.
For additional strength and stability, consider using a finishing nail gun to secure the transition strip. This method provides a secure and seamless finish, eliminating the need for visible screws.

How To Install Laminate Flooring Around Doors And Cabinets

How To Lay Laminate Flooring Through A Doorway Blog Floorsave

Laminate Flooring Installation Undercutting Door Frames Airbase Carpet And Tile

Installing Last Row Of Laminate Flooring In Hallways

How To Lay Laminate Flooring Around Doors Howtospecialist Build Step By Diy Plans Laying

How To Undercut A Door Frame Tutorial

How To Lay Laminate Flooring Around Doors Howtospecialist Build Step By Diy Plans

Jamb Saws Undercut Door Casings

Guide To Fitting Laminate Up 50 Off Free Samples

How To Cut Vinyl Plank Flooring Around Door Jambs
Related Posts








