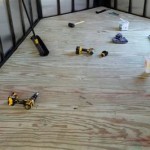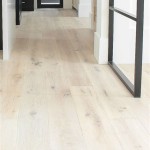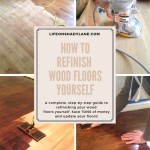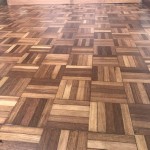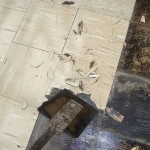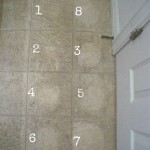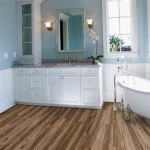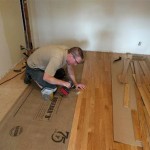How To Measure Square Footage For Wood Flooring
Accurate measurement is paramount when planning a wood flooring project. Underestimating can lead to material shortages and project delays, while overestimating results in unnecessary expense. Understanding the process of measuring square footage ensures sufficient material is ordered, minimizing waste and optimizing budget allocation. This article details a comprehensive approach to measuring square footage for wood flooring, covering both basic rectangles and complex shapes, along with considerations for waste and ordering the correct amount of materials.
Before embarking on the measurement process, gather the necessary tools. A reliable measuring tape (preferably a steel tape measure of at least 25 feet), a pencil, paper (graph paper is helpful), and a calculator are essential. For larger or more complex spaces, a laser distance measurer can significantly improve accuracy and efficiency. Proper preparation is key. Clear the room of furniture and any obstructions that could impede accurate measurement. Ensure adequate lighting to see clearly and avoid errors. Having a detailed floor plan of the space, if available, can be a valuable resource, but it is still crucial to verify the measurements independently.
Measuring Rectangular and Square Rooms
The simplest room to measure is a rectangle or square. To determine the square footage, measure the length and width of the room in feet. Multiply the length by the width to calculate the area. For example, if a room is 12 feet long and 10 feet wide, the square footage is 12 feet * 10 feet = 120 square feet. It's vital to measure to the nearest inch for greater precision. Convert inches to feet by dividing the number of inches by 12. For example, if the room is 12 feet 6 inches long, convert 6 inches to feet (6/12 = 0.5 feet), making the length 12.5 feet. Continue with the calculation: 12.5 feet * 10 feet = 125 square feet.
If the room is perfectly square, only one side needs to be measured and then squared (multiplied by itself). This method assumes that all sides are precisely equal in length. However, it's good practice to measure all sides of the room to confirm it is indeed a perfect square and to account for any slight discrepancies that may exist.
Double-check the measurements. It's worthwhile to take a second set of measurements to ensure accuracy. Even small errors can accumulate, leading to a significant difference in the final square footage calculation.
Consider permanent fixtures. If the room contains permanent fixtures such as built-in cabinets or islands that will not be covered with wood flooring, their square footage should be deducted from the total area. Measure the length and width of the fixture, calculate its square footage, and subtract that value from the total room square footage.
Document all measurements clearly. Accurate record-keeping is essential for both ordering the correct amount of flooring and for future reference during the installation process. Label each measurement clearly on your sketch for clarity.
Measuring Irregularly Shaped Rooms
Rooms that are not perfect rectangles or squares require a slightly different approach. The key is to divide the irregular shape into smaller, more manageable rectangular or square sections. Measure each section individually, calculate its square footage, and then add the areas of all sections together to determine the total square footage of the room.
Identify rectangular sections: Examine the room to identify any distinct rectangular or square areas. Measure the length and width of each of these sections and calculate their individual square footage as described in the previous section.
Handle triangular sections: If the room includes triangular sections, measure the base and height of each triangle. The area of a triangle is calculated using the formula: (1/2) * base * height. Ensure that the base and height are measured perpendicularly to each other (forming a right angle).
Account for curved walls: Measuring rooms with curved walls can be challenging. One approach is to approximate the curve as a series of short, straight lines (chords). The shorter the lines, the more accurate the approximation. Measure each of these lines as if they were the sides of small triangles or trapezoids and calculate their approximate areas. Another option is to use a flexible measuring tape to measure the length of the curved wall and then estimate the average width of the area enclosed by the curve. There are also specialized tools, such as digital planimeters, that can accurately measure the area of irregular shapes directly from plans or drawings. However, these tools are usually expensive and may not be necessary for smaller residential projects.
Pay attention to alcoves and nooks: Alcoves and nooks are essentially smaller rooms attached to the main space. Measure their length and width and calculate their square footage as if they were separate rectangular rooms. Remember to add the square footage of alcoves and nooks to the total square footage of the main room.
Maintain detailed records: When dealing with complex shapes, it is even more crucial to keep meticulous notes and diagrams. Clearly label each section with its dimensions and calculated area. This will help prevent errors and make it easier to verify the calculations later.
Accounting for Waste and Ordering Materials
Once the total square footage of the room has been calculated, it is essential to factor in waste when ordering the wood flooring. Waste refers to the excess material that is discarded during installation due to cuts, mistakes, and unusable pieces. The amount of waste depends on factors such as the complexity of the room's shape, the flooring pattern, and the skill of the installer.
Standard waste allowance: A general guideline is to add 5% to 10% to the total square footage to account for waste. For simple rectangular rooms with a straight flooring pattern, a 5% waste allowance may be sufficient. For more complex rooms with angled walls, intricate flooring patterns (such as herringbone or chevron), or less experienced installers, a 10% waste allowance is recommended.
Diagonal flooring patterns: Diagonal flooring patterns require significantly more waste than straight patterns. Adding 15% to 20% to the total square footage is generally advised for diagonal installations. This is because many boards will need to be cut at an angle, resulting in more unusable pieces.
Consider board length: The length of the wood flooring boards can also influence the amount of waste. Shorter boards may result in more waste, particularly in larger rooms, as more cuts may be required to achieve the desired pattern and cover the space efficiently.
Order extra for repairs: In addition to waste, it's prudent to order a small amount of extra flooring (around 2-3%) for future repairs. This will ensure that matching material is available should any boards become damaged or need replacement over time. Storing these extra boards properly (in a dry, temperature-controlled environment) will help maintain their condition and ensure they are suitable for future use.
Consult with a flooring professional: For large or complex projects, it is always advisable to consult with a flooring professional to get an accurate estimate of material requirements. Flooring professionals have experience with various flooring types, installation patterns, and room shapes, and can provide valuable insights into waste factors and ordering quantities. They can also assist in estimating the costs of underlayment, adhesives, and other necessary materials.
Review the order: Before placing the order, carefully review the calculated square footage, waste allowance, and extra material for repairs. Double-check all figures to minimize the risk of errors. Confirm the accuracy of product codes, quantities, and shipping details.
Proper acclimation: Once the flooring materials arrive on site, it's important to allow them to acclimate to the room's temperature and humidity for several days before installation. This will help prevent warping, cupping, or gapping after installation. Following the manufacturer's recommendations for acclimation is crucial for ensuring the long-term performance and stability of the wood flooring.

How To Measure A Room For Flooring

3 Measuring Tips For Calculating Square Footage Flooring

Calculate Square Footage For Wooden Flooring Installation

Returns Cancellations

How To Calculate Square Footage Of A Room Easily Improovy

How To Measure Wood Flooring Applegate Floors

How To Estimate Wood Flooring Engineered Hardwood Hearthwood

Square Footage Calculator Carpet One Floor Home

How To Figure Out The Square Footage Of A Room Rhodium Floors

How To Calculate Square Footage The Home Depot
Related Posts

