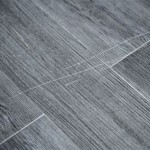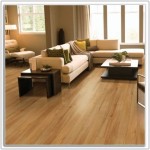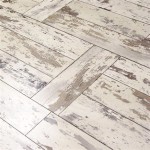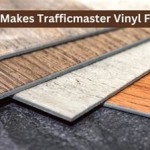Hardwood Flooring Transition Ideas: Seamless Integration of Spaces
Hardwood flooring, celebrated for its durability, aesthetic appeal, and timeless elegance, is a popular choice for residential and commercial properties. However, few spaces consist entirely of hardwood. Often, hardwood flooring needs to transition to other flooring types, such as tile, carpet, laminate, or even different types of hardwood. These transitions, if not handled correctly, can detract from the overall visual appeal of the space and even pose safety hazards. This article explores various transition ideas for hardwood flooring, focusing on creating seamless integrations that are both aesthetically pleasing and functionally sound.
A well-executed flooring transition serves several key purposes. Firstly, it ensures a smooth and safe surface, preventing tripping hazards caused by uneven heights between different flooring materials. Secondly, it protects the edges of the flooring materials from damage, such as chipping or cracking, particularly in high-traffic areas. Thirdly, and perhaps most importantly, a thoughtful transition contributes to the overall aesthetic coherence of the space, visually connecting different rooms or areas within a larger room. The choice of transition method depends on several factors, including the height difference between the flooring materials, the style of the space, and the desired level of visibility for the transition itself.
Addressing Height Differences Between Flooring Materials
One of the most common challenges in flooring transitions is dealing with height discrepancies. Different flooring materials have varying thicknesses, which can create a noticeable and potentially hazardous step. Ignoring this height difference can lead to an unfinished and unprofessional look. Several methods exist to address this issue effectively.
Ramps: Ramps are a gradual transition solution, ideal for situations with significant height differences. They provide a smooth, sloping surface that minimizes the risk of tripping. Ramps can be custom-made from hardwood to match existing flooring or purchased pre-fabricated from various materials. The slope of the ramp should adhere to accessibility guidelines, particularly in public spaces or homes designed for individuals with mobility limitations. Choosing the appropriate slope ensures ease of movement for wheelchairs, walkers, and other mobility aids. Beyond functionality, a well-designed ramp can add a subtle architectural element to the space.
Reducer Strips: Reducer strips, also known as sloped transitions, offer a more subtle transition for smaller height differences. These strips are tapered to gently bridge the gap between the hardwood flooring and the adjacent material. Reducer strips are available in various materials, including wood, metal, and laminate, allowing for customization to match or complement the surrounding flooring. Installation typically involves adhering the strip to the subfloor with adhesive or securing it with screws. When selecting a reducer strip, consider the durability of the material, especially in high-traffic areas. Metal options, such as aluminum or brass, offer enhanced resistance to wear and tear.
Self-Leveling Compounds: In situations where the height difference is substantial and a more integrated solution is desired, self-leveling compounds can be used. These compounds are poured onto the subfloor and allowed to spread and harden, creating a perfectly level surface. This allows for the installation of the new flooring material at the same level as the existing hardwood, eliminating the need for a transition strip altogether. This method requires careful preparation of the subfloor and adherence to the manufacturer's instructions for optimal results. Factors such as the drying time and the compatibility of the compound with the flooring material must be considered. While this solution eliminates a visible transition, it requires more labor and material costs upfront.
Transition Strip Materials and Styles
The choice of transition strip material and style significantly impacts the overall aesthetics of the flooring transition. The material should complement both the hardwood flooring and the adjacent flooring material, while the style should align with the overall design aesthetic of the space. Various options are available, each with distinct advantages and disadvantages.
Wood Transition Strips: Wood transition strips offer a seamless and natural look, particularly when transitioning between different types of hardwood flooring. These strips can be made from the same species of wood as the hardwood flooring, stained to match the existing finish, or left unfinished for a more rustic appearance. Wood strips can be shaped to accommodate various height differences and can be easily customized to fit specific spaces. However, wood strips are more susceptible to moisture damage and wear than other materials, making them less suitable for high-moisture areas or high-traffic zones. Regular maintenance, such as sealing or refinishing, may be necessary to preserve their appearance.
Metal Transition Strips: Metal transition strips offer a sleek and modern look, suitable for contemporary designs. They are available in various finishes, including brushed nickel, polished chrome, and antique brass, allowing for customization to match existing hardware or fixtures. Metal strips are durable and resistant to wear and tear, making them ideal for high-traffic areas. They are also resistant to moisture, making them suitable for use in bathrooms and kitchens. However, metal strips can be more expensive than other materials, and their modern aesthetic may not be suitable for all design styles.
Laminate Transition Strips: Laminate transition strips offer a cost-effective and versatile option, available in a wide range of colors and patterns to match various flooring materials. They are easy to install and require minimal maintenance. Laminate strips are also resistant to moisture and stains, making them suitable for use in kitchens and bathrooms. However, laminate strips are less durable than wood or metal strips and may be more prone to scratching or chipping. They may also lack the aesthetic appeal of natural materials.
T-Moldings: T-moldings are designed for transitions where the two flooring surfaces are at the same height. They are typically used between hardwood flooring and another hard surface like tile or laminate. The T-shape bridges the gap and creates a cohesive look. They are available in various materials, similar to other transition strips, allowing for aesthetic matching and design flexibility.
Creative and Unconventional Transition Ideas
Beyond traditional transition strips, several creative and unconventional approaches can be employed to achieve seamless and visually appealing flooring transitions. These methods often involve utilizing different materials or incorporating decorative elements to blur the line between the two flooring surfaces.
Decorative Inserts: Incorporating decorative inserts, such as mosaic tiles or metal inlays, into the transition area can create a unique and eye-catching focal point. These inserts can be arranged in various patterns, adding visual interest and complementing the overall design of the space. For example, a strip of marble or granite can be inset between the hardwood and tile to create a luxurious and sophisticated transition. This approach requires careful planning and installation to ensure a flush and seamless finish.
Grout Lines as Transitions: When transitioning between hardwood flooring and tile, grout lines can be strategically used to create a visual transition. By extending the grout lines from the tile into the hardwood flooring, a subtle and integrated transition can be achieved. This approach is particularly effective when the hardwood flooring and tile are similar in color or texture. The grout lines provide a visual bridge between the two surfaces, making the transition less abrupt. This technique requires precise cutting and installation to ensure a clean and professional finish.
Cork Expansion Joints: Cork expansion joints provide a flexible and natural transition between hardwood flooring and other materials. Cork is a resilient material that can absorb movement and prevent cracking or buckling of the flooring. It also provides a non-slip surface, enhancing safety. Cork expansion joints can be stained or painted to match the surrounding flooring, creating a seamless and integrated transition. This approach is particularly suitable for areas with significant temperature or humidity fluctuations, where expansion and contraction are likely to occur. Cork's natural properties make it an eco-friendly and durable transition solution.
Using Rugs as Transition Zones: In some instances, the most elegant transition can be achieved without any physical threshold. A strategically placed area rug can visually bridge the gap between two different flooring types, defining each space while creating a cohesive overall design. This is particularly effective when transitioning from hardwood to carpet. The rug acts as a soft and inviting transition, adding warmth and texture to the space. The color and pattern of the rug can be chosen to complement both flooring types, creating a harmonious and balanced look. This approach is simple, versatile, and easily adaptable to changing design preferences.
Flush Transitions: Achieving a perfectly flush transition, where there is no visible height difference or transition strip, requires meticulous planning and execution. This method involves carefully adjusting the subfloor and flooring thicknesses to ensure that the two surfaces meet seamlessly. This approach is best suited for situations where the flooring materials are relatively similar in thickness. It creates a clean and modern look, minimizing visual clutter. However, achieving a truly flush transition requires expert craftsmanship and may not be feasible in all situations.
Careful consideration of these various transition methods will ultimately lead to a flooring installation that is both functional and aesthetically pleasing. The key is to assess the specific needs of the space, considering factors such as height differences, traffic patterns, and overall design style, to choose the most appropriate and effective transition solution.

Floor Transition Ideas Expert Advice Craftedforlife

Pin By Rosie Britton On Home Ideas Wood Floor Design Transition Flooring

70 Stunning Tile To Wood Floor Transition Ideas Design

5 Ways To Transition From A Tile Wood Floor Arizona

70 Stunning Tile To Wood Floor Transition Ideas Planchers De Cuisine Maison Etage Plancher Bois

Floor Transition Ideas Expert Advice Craftedforlife

How To Handle Flooring Transitions Wood Tile Carpet

23 Floor Transition Ideas Sebring Design Build Trends Tile To Wood Flooring

How To Handle Flooring Transitions Wood Tile Carpet

Floor Transition Ideas Expert Advice Craftedforlife
Related Posts








