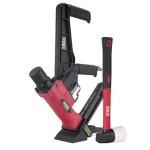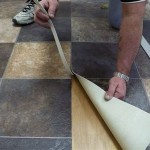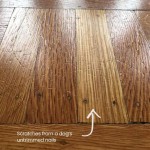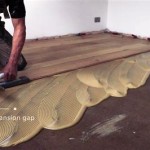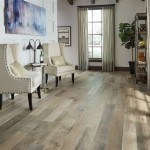Tile Flooring Under Kitchen Cabinets: Practical Considerations and Design Choices
Kitchen renovations often involve thoughtful decisions about flooring. While tile is a popular choice for its durability and aesthetic appeal, considerations arise when installing it beneath cabinets. This article examines the practical aspects of tile flooring under kitchen cabinets, along with design considerations and potential challenges.
Practical Advantages of Tile Flooring Under Kitchen Cabinets
Tile flooring offers several advantages in a kitchen environment, particularly under cabinets. Its inherent durability makes it resistant to scratches, dents, and stains, ensuring long-lasting beauty. Tile is also easy to clean, a crucial factor in a high-traffic area like a kitchen. It can withstand spills, grease, and food debris, making maintenance a breeze. Moreover, tile is fire-resistant, providing an added layer of safety in the event of a kitchen fire.
Installing tile under cabinets can also contribute to moisture control. Tile is impervious to water, making it an ideal choice for areas prone to spills and splashes. This is especially beneficial under sinks and dishwashers, preventing water damage and mold growth. The grout used to seal tile can be sealed further to enhance its water resistance and prevent staining. However, proper ventilation is still crucial in kitchens to prevent excess moisture build-up.
Design Considerations for Tile Flooring Under Kitchen Cabinets
When planning tile installation under cabinets, design elements play a significant role in achieving the desired aesthetic. The size and style of the tile can greatly impact the overall look of the kitchen. Large-format tiles create a sleek and modern feel, while smaller tiles can add a touch of rustic charm. The grout color is another important consideration, as it can either blend seamlessly with the tile or create a bold contrast. Choosing a grout color that complements the cabinetry and other kitchen elements can help create a cohesive and visually appealing design.
The tile pattern is another crucial element. Traditional grid patterns offer a classic and timeless appeal, while herringbone or chevron patterns can add sophistication and visual interest. When choosing a pattern, it's essential to consider the size of the kitchen and the overall design style.
Challenges of Installing Tile Flooring Under Kitchen Cabinets
While tile flooring offers numerous advantages, some challenges may arise during installation under kitchen cabinets. The presence of cabinets can make it difficult to access the area for cutting and laying tiles. This requires careful planning and precise measurements to ensure consistent tile layout and minimize waste. Additionally, achieving a seamless transition between the tile floor and the cabinet baseboards can be challenging and require specialized tools and techniques.
Another consideration is the potential for uneven surfaces. Tile flooring requires a level surface for proper installation. If the subfloor is uneven, leveling measures may be necessary before installing the tile. This can add complexity and cost to the project. However, with skilled craftsmanship and meticulous planning, these challenges can be successfully addressed.
When considering tile flooring under kitchen cabinets, careful planning, professional installation, and consideration of design elements are crucial to achieve a beautiful and functional kitchen space.

Should You Install Tile Floor Before Or After Cabinets

Can You Replace Kitchen Flooring Without Removing Cabinets

Should You Install Tile Floor Before Or After Cabinets

Tips For Installing A Kitchen Vinyl Tile Floor Merrypad

Should You Install Tile Floor Before Or After Cabinets

Top 8 Creative Kitchen Floor Tile Ideas

7 Best Kitchen Flooring Ideas Monterey Ca Cypress Design Build

Ideas For Covering Tile Floors Hunker Kitchen Renovation Remodel Cabinet Design

Tile Flooring Ideas For Any Portland Kitchen Design Style

Do I Have To My Kitchen Floor Before Refacing
Related Posts

