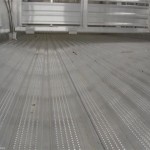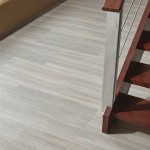Which Way Should Laminate Flooring Run In A Hallway?
Determining the optimal direction to lay laminate flooring in a hallway involves considering several factors related to aesthetics, structural integrity, and the overall flow of the space. While there isn't a single "right" answer, understanding the common guidelines and their underlying rationale can help in making an informed decision that best suits the specific characteristics of the hallway and the adjoining rooms.
Laminate flooring, known for its durability and ease of installation, offers a cost-effective alternative to hardwood. Its construction typically consists of several layers, including a core board, a decorative photographic layer (resembling wood, stone, or other materials), and a wear layer for protection. The interlocking design of laminate planks facilitates a floating installation, meaning the flooring is not directly adhered to the subfloor, allowing for expansion and contraction due to changes in temperature and humidity.
Considering the various aspects before installation will not only enhance the visual appeal of the hallway but also contribute to the longevity and performance of the laminate flooring. The prevailing approach combines established design principles with practical considerations specific to the hallway's dimensions, layout, and relationship to adjacent rooms.
Following the Longest Length
One of the most frequently cited recommendations is to run laminate flooring along the longest length of the hallway. This approach stems from several advantages. Visually, it tends to make the hallway appear longer and more spacious. By minimizing the number of visible seams running across the width of the hallway, the eye is drawn along the length, creating a sense of continuity and flow. This is particularly beneficial in narrow or shorter hallways, where the goal is often to visually expand the space.
Structurally, running the planks along the longest length can provide increased stability. While laminate flooring is designed to be durable, minimizing the number of short cut pieces, especially near doorways or high-traffic areas, can reduce the risk of movement or separation over time. Longer, continuous planks offer greater resistance to these potential issues.
From an installation perspective, aligning the planks with the longest length can sometimes simplify the process. Fewer cuts might be required, leading to less waste and potentially a faster installation time. This is especially true when the hallway is relatively straight and free of complex angles or obstructions.
However, this guideline should not be applied blindly. Factors such as the direction of light and the flooring direction in adjacent rooms can influence the decision.
Considering the Direction of Natural Light
The orientation of natural light can significantly impact how laminate flooring appears. Running the planks in the same direction as the primary light source can help to minimize the visibility of seams and create a more uniform look. When light shines across the width of the planks, any slight variations in height or alignment can become more pronounced, potentially detracting from the overall aesthetic.
In a hallway with a window or doorway that allows natural light to enter from one end, aligning the planks with the direction of the light can create a smoother, more cohesive appearance. This is particularly relevant for lighter-colored laminate flooring, where imperfections tend to be more noticeable. Darker shades of laminate, while often more forgiving, can still benefit from this approach.
Furthermore, the direction of light can affect the perceived texture of the flooring. Laminate planks often have embossed or textured surfaces designed to mimic the look and feel of real wood. By aligning the planks with the light, the texture can be accentuated, adding depth and visual interest to the hallway.
It's important to note that the effect of light can vary depending on the time of day and the season. Observing how light enters the hallway at different times can help in determining the most optimal direction for the flooring installation.
Maintaining Consistency with Adjoining Rooms
While optimizing the appearance of the hallway itself is important, considering its relationship to adjoining rooms is equally crucial. Establishing a consistent flow from one space to the next can create a more harmonious and visually appealing overall design. In many cases, this involves running the laminate flooring in the same direction as in the adjacent rooms.
If the hallway connects to a living room or bedroom where the laminate flooring has already been installed, continuing the same direction into the hallway can create a seamless transition. This is particularly effective when there are no thresholds or breaks between the rooms, allowing the flooring to flow uninterrupted. The eye perceives the spaces as a single, continuous unit, enhancing the sense of spaciousness and cohesion.
However, maintaining consistency is not always the best option. If the adjoining rooms have different layouts or lighting conditions, a change in direction might be necessary to optimize the appearance of the hallway. For example, if the living room has a strong directional light source that dictates the flooring direction, but the hallway has a different light pattern, it might be preferable to run the planks in a way that complements the hallway's specific conditions.
In situations where a change in direction is deemed necessary, a transition strip can be used to create a clean and visually appealing break. This helps to define the different spaces and prevent the transition from appearing awkward or disjointed. The transition strip should be chosen to complement the flooring and the overall design aesthetic.
Ultimately, the decision of whether to maintain consistency with adjoining rooms depends on a careful assessment of the specific characteristics of each space and the desired visual effect. Weighing the benefits of continuity against the potential advantages of optimizing the hallway's individual appearance is essential.
Beyond these primary considerations, other factors can also influence the choice of flooring direction. The presence of architectural features, such as arches or doorways, can create natural visual breaks that might suggest a change in direction. The overall style of the home, whether traditional or modern, can also play a role in determining the most appropriate approach.
In some cases, the subfloor might dictate the flooring direction. If the subfloor has significant irregularities or slopes, running the planks in a certain direction might be necessary to ensure a level and stable surface. Consulting with a professional flooring installer can provide valuable insights into the condition of the subfloor and how it might affect the installation process.
Furthermore, personal preference can influence the final decision. While adhering to established guidelines can often lead to a more visually appealing and structurally sound result, ultimately, the homeowner's aesthetic sensibilities should be taken into account. Experimenting with different layouts and visualizing the final result can help in making a choice that aligns with the individual's taste and preferences.
Before starting the installation, it is advisable to lay out a few rows of planks in different directions to get a better sense of how the flooring will look once completed. This allows for adjustments to be made before committing to a specific direction. Taking the time to carefully consider all the relevant factors and visualizing the final result can help in achieving a hallway that is both aesthetically pleasing and functionally sound.

Installing Laminate Flooring In Hallways Do It Yourself

Determining The Direction To Lay Install Hardwood Laminate Or Luxury Vinyl Plank Flooring

Installing Laminate Flooring Floor Installation By Findanyfloor Com

Installing Laminate Down Hallways From Another Room

Installing Laminate Flooring Where To Start

Installing Laminate Flooring In Hallways Do It Yourself

Which Direction To Lay Your Hardwood Flooring Riterug

Installing Laminate Down Hallways From Another Room

Which Direction To Run Hardwood Flooring

The Direction Of Laminate Flooring In Hallway Design Tips
Related Posts








