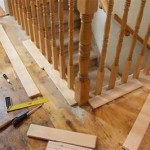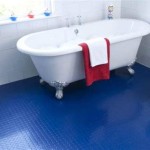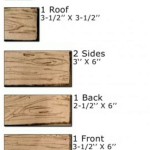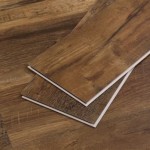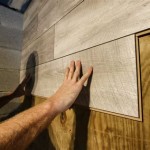Which Direction Should You Lay Laminate Flooring?
Determining the optimal direction for laying laminate flooring is a crucial factor that impacts the aesthetic appeal, structural integrity, and overall functionality of a room. While personal preference plays a significant role, adhering to certain established guidelines can dramatically enhance the visual impact and longevity of the flooring installation. This article will explore the primary considerations that influence the decision-making process when choosing the appropriate direction for laminate flooring.
The direction in which laminate planks are laid can create illusions of space, highlight architectural features, and even minimize the visibility of imperfections within the floor itself. Correctly orienting the laminate can make a room appear larger, wider, or longer, depending on the specific needs and desired visual effects. Ignoring this aspect can lead to a visually disjointed or unbalanced space, diminishing the overall quality of the interior design.
Beyond aesthetics, the chosen direction can also affect the floor's structural performance. Laminate flooring expands and contracts with changes in temperature and humidity. While modern laminates are engineered to minimize this movement, understanding the potential for expansion and contraction is essential for ensuring a durable and long-lasting installation.
Following the Longest Dimension of the Room
One of the most commonly recommended guidelines is to install laminate flooring lengthwise, parallel to the longest dimension of the room. This approach typically creates a more spacious and visually appealing effect. By drawing the eye along the length of the room, the perceived depth is increased, making the space feel larger and more open. This is particularly beneficial in smaller rooms or narrow hallways where maximizing the perceived size is desirable.
To illustrate, imagine a rectangular living room where the longest wall stretches along one side of the house. Laying the planks parallel to this wall will visually elongate the room, creating a sense of spaciousness. Conversely, laying the planks perpendicular to this wall would visually shorten the room, potentially making it feel cramped and less inviting.
However, this rule is not absolute and should be considered in conjunction with other factors, such as the presence of natural light, the shape of the room, and the location of doorways. In some cases, deviating from this guideline may be necessary to achieve the desired aesthetic effect or to address specific structural considerations.
The application of this principle also extends to hallways. Elongating the hallway with the flooring direction is often preferable. However, if a hallway connects to a larger room where the flooring is already laid in a specific direction, maintaining consistency throughout the connected spaces may be a more prudent choice.
Aligning with the Primary Source of Natural Light
Another significant consideration is the orientation of the primary light source. Laying laminate flooring parallel to the main source of natural light, typically a window or sliding glass door, can minimize the visibility of seams and create a smoother, more uniform appearance. When light strikes the flooring at a perpendicular angle, it can accentuate the joints between the planks, making them more noticeable. By reducing the prominence of these seams, the floor appears more seamless and visually continuous.
For example, in a room with a large window facing south, running the laminate planks from the window towards the back of the room will allow the light to wash over the surface, minimizing the visibility of the seams. This technique can be particularly effective when using laminates with a high-gloss finish, which tend to reflect light more intensely.
It's important to note that the effectiveness of this technique depends on the intensity and angle of the light. A room with multiple windows or a diffuse light source may not benefit as significantly from this approach. Furthermore, the type of laminate flooring can also influence the outcome. Laminates with textured surfaces or beveled edges may be less prone to showing seams, regardless of the light direction.
When assessing the primary light source, consider the typical time of day when the room is used most frequently. The angle and intensity of sunlight can vary throughout the day, so it's important to choose a direction that minimizes seam visibility during peak usage hours. Consulting with a flooring professional can provide valuable insights into how light will impact the appearance of the flooring in a specific space.
Accounting for Subfloor and Structural Considerations
While aesthetics and light direction are important, the underlying subfloor and structural considerations should not be overlooked. In some cases, the direction of the subfloor joists may influence the optimal direction for laying laminate flooring. Ideally, laminate planks should be installed perpendicular to the floor joists for added support and stability. This helps to distribute weight evenly across the subfloor, minimizing the risk of sagging or unevenness over time.
If the subfloor is uneven or has noticeable variations in height, it may be necessary to level it before installing the laminate flooring. Self-leveling compounds can be used to create a smooth and even surface, ensuring a professional and long-lasting installation. Ignoring subfloor imperfections can lead to problems such as squeaking, buckling, or premature wear and tear of the laminate flooring.
Expansion gaps are another critical structural consideration. Laminate flooring expands and contracts with changes in temperature and humidity. Leaving adequate expansion gaps around the perimeter of the room, as well as around any fixed objects such as pipes or doorframes, allows the flooring to move freely without putting undue stress on the planks. Failure to provide sufficient expansion gaps can result in buckling, warping, or cracking of the laminate.
The specific expansion gap requirements will vary depending on the type of laminate flooring and the size of the room. Consult the manufacturer's instructions for detailed guidance on expansion gap specifications. In general, a gap of at least ¼ inch is recommended for most installations.
Furthermore, when installing laminate flooring over concrete subfloors, it is essential to use a moisture barrier. Concrete can wick moisture from the ground, which can damage the laminate flooring over time. A moisture barrier will prevent moisture from penetrating the flooring, protecting it from warping, swelling, or developing mold and mildew.
The choice of underlayment also plays a crucial role in the structural performance of the laminate flooring. Underlayment provides cushioning, sound insulation, and additional moisture protection. Different types of underlayment are available, each with its own set of benefits and drawbacks. Selecting an appropriate underlayment that is compatible with the specific laminate flooring and subfloor conditions is essential for ensuring a successful installation.
In summary, the decision of which direction to lay laminate flooring involves careful consideration of a variety of factors, including the room's dimensions, the primary light source, and the underlying subfloor conditions. By carefully assessing these factors and following established guidelines, it is possible to achieve a visually appealing and structurally sound flooring installation that will enhance the beauty and functionality of the space for years to come.
When in doubt, it is always advisable to consult with a qualified flooring professional who can provide expert guidance and ensure that the laminate flooring is installed correctly. A professional installer can assess the specific conditions of the room, recommend the appropriate installation techniques, and address any potential challenges that may arise during the process.
Ultimately, the goal is to create a flooring installation that is both aesthetically pleasing and structurally sound, providing a durable and long-lasting surface that enhances the overall value and enjoyment of the home.

Determining The Direction To Lay Install Hardwood Laminate Or Luxury Vinyl Plank Flooring

Installing Laminate Flooring Floor Installation By Findanyfloor Com

How To Install Laminate Flooring With The Glueless Method Interior Design Wonderhowto

Tips From The Table Laying Your Floor

How To Install Laminate Flooring For Beginners

Best Direction To Lay Laminate Flooring Make Your Floor Stand Out April 2024

Installing Laminate Flooring Where To Start

Laminate Floor Installation Tips

Installing Laminate Flooring In Hallways Do It Yourself

Which Direction Should The Floor Be Laid Real Wood Floors
Related Posts

