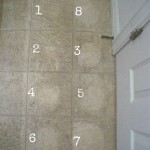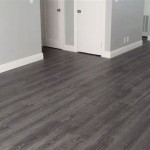Tips on Laying Laminate Flooring Around Doorways
Laying laminate flooring can significantly enhance the aesthetic appeal and functionality of a space. However, navigating the complexities of installing it around doorways presents a unique set of challenges. A meticulous approach and understanding of specific techniques are crucial for achieving a professional and seamless finish. This article provides comprehensive tips on successfully laying laminate flooring around doorways, ensuring a visually appealing and durable outcome.
Before commencing the installation process, thorough preparation is paramount. Accurate measurements of the doorway and surrounding area are essential. These measurements will dictate the amount of laminate flooring required, as well as the type and quantity of transition pieces needed. Ensure the subfloor is clean, level, and dry. Any imperfections in the subfloor can translate to unevenness in the laminate flooring, potentially leading to premature wear and tear, and an unsightly appearance. Address any issues such as cracks, holes, or unevenness before proceeding. This may involve patching with a suitable leveling compound or, in more severe cases, replacing sections of the subfloor. Allow the leveling compound adequate time to cure completely, as per the manufacturer's instructions.
Acclimatization of the laminate flooring is another critical step. Laminate flooring expands and contracts with changes in temperature and humidity. Allowing the laminate planks to acclimatize to the room's environment for at least 48 to 72 hours before installation will mitigate the risk of buckling or gapping after installation. Store the boxes of laminate flooring in the room where they will be installed, laying them flat to promote even acclimatization. Follow the manufacturer's recommendations regarding the optimal temperature and humidity range for acclimatization.
Proper Door Frame Preparation
Door frames often present an obstacle to achieving a flush and aesthetically pleasing laminate flooring installation. The goal is to seamlessly integrate the flooring with the door frame, avoiding gaps or uneven transitions. One of the most common methods involves undercutting the door frame. This technique creates space for the laminate flooring to slide underneath the frame, resulting in a clean and professional finish. Utilizing a jamb saw or oscillating multi-tool equipped with a suitable blade is recommended for this task. The blade should be capable of cutting through wood or metal, depending on the material of the door frame. Adjust the blade depth to match the thickness of the laminate flooring, plus the underlayment, if applicable.
When undercutting the door frame, exercise caution to avoid damaging the frame itself or the surrounding wall. A steady hand and careful control of the tool are essential. After making the cut, remove any debris or rough edges with sandpaper or a utility knife. This will ensure a smooth surface for the laminate flooring to slide underneath. It is preferable to undercut the frame slightly higher than needed; small gaps can be filled with colored caulk later, blending seamlessly with the floor.
Alternatively, if undercutting the door frame is not feasible or desired, consider using a transition strip or molding. Transition strips are designed to bridge the gap between the laminate flooring and the door frame, creating a smooth and visually appealing transition. A variety of transition strip styles and materials are available, allowing for customization to match the laminate flooring and overall aesthetic of the room. When using a transition strip, ensure it is securely attached to the subfloor or adjoining flooring, following the manufacturer's instructions.
Choosing the correct type of transition strip is crucial. Options include T-moldings, reducers, and end caps. T-moldings are typically used when the flooring on both sides of the doorway is at the same height. Reducers are used when there is a slight height difference between the laminate flooring and the adjoining flooring. End caps are used to finish the edge of the laminate flooring at a doorway or other termination point. Measure the gap width accurately to select the appropriately sized transition strip.
Accurate Cutting and Fitting
Precise cutting and fitting of the laminate flooring planks around doorways are essential for a professional-looking installation. Use a sharp, high-quality saw blade to ensure clean and accurate cuts. A jigsaw, circular saw, or miter saw can be used, depending on the complexity of the cuts required. When cutting laminate flooring, always wear safety glasses to protect your eyes from debris.
For intricate cuts around door frames, a template can be helpful. Create a template using cardboard or paper, tracing the outline of the door frame onto the template. Then, transfer the template onto the laminate flooring plank and carefully cut along the traced lines. This technique allows for a more precise fit, minimizing gaps and imperfections.
When measuring and cutting laminate flooring planks, remember to account for the expansion gap. Laminate flooring expands and contracts with changes in temperature and humidity, so a small gap is required between the flooring and the walls, door frames, and other fixed objects. The manufacturer's instructions will specify the recommended expansion gap, typically around ¼ inch to ⅜ inch. Use shims to maintain the correct expansion gap during installation.
Dry-fitting the laminate flooring planks before permanently installing them is highly recommended. This allows you to check the fit and identify any areas that need adjustment. Make any necessary adjustments before applying adhesive or clicking the planks into place. Rushing through this stage can lead to mistakes that are difficult to correct later.
When fitting the laminate planks around the door frame, use a tapping block and a hammer to gently tap the planks into place. Avoid hitting the planks directly with the hammer, as this can damage the edges. The tapping block distributes the force evenly, preventing damage to the laminate flooring. Ensure that the planks are securely locked together, creating a seamless and stable surface.
Utilizing Transition Pieces and Sealants
Once the laminate flooring is installed around the doorway, transition pieces or moldings are often necessary to create a smooth and finished look. Transition pieces bridge the gap between the laminate flooring and the adjacent flooring material, such as tile, carpet, or hardwood. They also protect the edges of the laminate flooring from damage and prevent tripping hazards.
Select the appropriate type of transition piece based on the height difference between the two flooring materials and the desired aesthetic. T-moldings are used when the flooring materials are at the same height. Reducers are used when there is a slight height difference. End caps are used to finish the edge of the laminate flooring at a doorway or other termination point.
Install the transition piece according to the manufacturer's instructions. This typically involves attaching the transition piece to the subfloor with screws or adhesive. Ensure that the transition piece is securely attached and flush with both flooring surfaces. Any gaps or unevenness can create a tripping hazard and detract from the overall appearance.
Sealant, typically in the form of flexible caulk, plays a role in creating a finished look. It is used to fill in any small gaps between the laminate flooring and the door frame, baseboards, or transition pieces. Choose a sealant that matches the color of the laminate flooring or trim for a seamless appearance. Apply the sealant carefully and smoothly, using a caulking gun and a wet sponge to clean up any excess. The sealant helps to prevent moisture from seeping under the flooring and also provides a more polished aesthetic.
Pay close attention to the manufacturer's guidelines for the type of sealant to use. Some sealants may not be compatible with laminate flooring or may contain solvents that can damage the finish. Always test the sealant in an inconspicuous area before applying it to the entire doorway. Allow the sealant to cure completely before allowing traffic on the flooring.
By following these tips, individuals can successfully lay laminate flooring around doorways, achieving a professional-looking and durable installation that enhances the beauty and functionality of the space. The key is to prioritize thorough preparation, accurate measurements, and careful execution. With attention to detail and the right tools, the challenges posed by doorways can be overcome, resulting in a seamless and visually appealing flooring installation.

Vinyl Plank Installation Tips For Doorways Halls Walls And Closets

Installing Laminate Through The Doorways

How To Lay Laminate In A Doorway For Perfect Flooring Transitions

How To Cut Flooring Around Door Frames Laminate Installing Tips 6

Installing Last Row Of Laminate Flooring In Hallways

10 Great Tips For A Diy Laminate Flooring Installation The Happy Housie

Installing Laminate At The Front Door

Where To End Laminate At Doorways

Floating Floor Meets Exterior Door Threshold How To Handle

Pro Tips And Tricks For Installing Laminate Flooring
Related Posts








