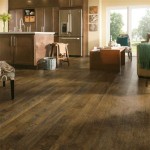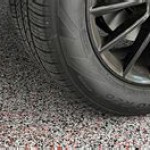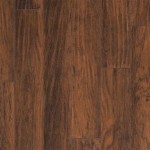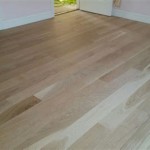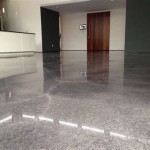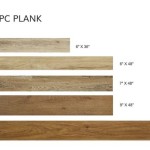Essential Aspects of Raised Access Flooring
Raised access flooring systems are widely used in commercial and industrial environments, offering a multitude of benefits. Understanding their key aspects is crucial for project success and maximizing their functionality.
1. Structural Components
Raised access flooring systems comprise several structural components: • Pedestals: Adjustable supports that elevate the floor surface above the subfloor. • Stringers: Horizontal beams that support the pedestals and distribute weight across the floor. • Floor Panels: Interchangeable tiles that cover the stringers, providing the final flooring surface.
2. Panel Types
Floor panels vary in material and design, catering to specific application requirements: • Steel Panels: High durability and load-bearing capacity. • Laminate Panels: Lightweight and cost-effective, with a wide range of surface finishes. • Perforated Panels: Allow air circulation for cooling and ventilation systems. • Anti-Static Panels: Designed to prevent electrostatic discharge.
3. Plenum Space Management
The void created beneath the raised access floor is known as the plenum space. Efficient management of this space is essential: • Cable Organization: The plenum provides convenient routing for cables, allowing for easy maintenance and upgrades. • Airflow Optimization: The height of pedestals can be adjusted to optimize airflow, enhancing cooling and reducing energy costs.
4. Load Capacity
Raised access flooring systems are designed to withstand varying loads: • Uniform Load: The average weight distributed across the entire floor surface. • Concentrated Load: The localized weight applied to a specific point on the floor. • Rolling Load: The weight of mobile equipment or vehicles traveling on the floor.
5. Fire Safety
Fire-rated raised access flooring systems provide enhanced protection against fire: • Fire-Resistant Panels: Constructed from materials that can withstand high temperatures and limit flame spread. • Smoke-Tight Seals: Prevent the spread of smoke and toxic gases through gaps between panels and the subfloor.
6. Environmental Benefits
Raised access flooring systems offer environmental benefits: • Reduced Energy Consumption: The elevated floor facilitates airflow, improving cooling efficiency and reducing HVAC energy usage. • Low VOC Emissions: Panels made from environmentally friendly materials help maintain indoor air quality.
7. Maintenance and Replacement
Regular maintenance is crucial for optimal performance: • Panel Inspection: Inspect panels periodically for damage or wear. • Cleaning: Clean the floor surface regularly to prevent dirt and debris accumulation. • Panel Replacement: When panels become damaged or outdated, they can be easily replaced.
8. Customization
Raised access flooring systems can be customized to meet specific project requirements: • Finish Options: Panels are available in a wide range of colors, textures, and finishes. • Access Openings: Grommets or floor hatches can be installed for access to cables and equipment beneath the floor.
Conclusion
Understanding the essential aspects of raised access flooring enables informed decision-making and ensures optimal performance. These systems provide significant advantages, including structural stability, efficient cable management, improved airflow, fire safety, environmental benefits, ease of maintenance, and customization options. Careful consideration of these factors will result in a durable and functional raised access flooring system that meets the unique demands of any commercial or industrial environment.

Raised Access Flooring A Guide

Raised Access Flooring Connaught

Raised Access Floor Systems Floors Panels Installation Computer Room Flooring Comxusa

Raised Access Flooring Archtoolbox

Raised Access Flooring Company Ufad Solutions Airfixture

Access Floor Raised Flooring Freeaxez

Raised Access Flooring Archtoolbox

Everything You Need To Know About Raised Access Floors Netfloor Usa Cable Management Flooring

Raised Access Flooring A Guide

Complete Guide To Raised Access Floors Airfixture

