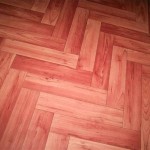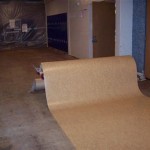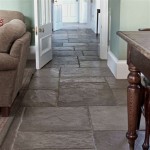Nailing Hardwood Flooring: A Comprehensive Guide
Installing hardwood flooring is a significant home improvement project that, when done correctly, can add substantial value and aesthetic appeal to any property. While adhesive methods exist, nailing remains a traditional and often preferred method, particularly for solid hardwood. Understanding the proper techniques and tools is crucial for achieving a secure, long-lasting, and visually flawless floor.
This article delves into the intricacies of nailing hardwood flooring, covering essential aspects from subfloor preparation to nail selection and the actual installation process. It will explore common challenges and provide practical advice to ensure a successful installation.
I. Preparing for Hardwood Flooring Installation
Before commencing any nailing, meticulous preparation is paramount. This preparatory stage sets the foundation for a stable and aesthetically pleasing finished product. Neglecting proper preparation can lead to issues like unevenness, squeaking, and premature wear and tear.
The first step involves acclimatizing the hardwood flooring. Hardwood is a natural material that expands and contracts with changes in humidity and temperature. Bringing the flooring into the room where it will be installed for several days allows it to adjust to the environment. This minimizes the risk of gaps forming after installation.
Accurate measurement of the room is essential for calculating the required flooring material. Add approximately 5-10% extra material to account for waste due to cuts, imperfections, or unforeseen issues. It is also crucial to plan the layout of the flooring. Consider the direction of the planks, the placement of seams, and any design elements desired.
Subfloor preparation is arguably the most critical aspect of this stage. The subfloor must be clean, dry, and level. Any debris, such as dirt, dust, or old adhesive residue, should be thoroughly removed. Moisture content of both the subfloor and the hardwood flooring is paramount. Using a moisture meter, ensure the subfloor and flooring are within an acceptable range. Excess moisture can lead to warping, cupping, or other problems after installation.
Leveling the subfloor is essential for preventing unevenness in the finished floor. Minor imperfections can be addressed with self-leveling compound. Larger irregularities may require sanding or the application of shims. Inspect the subfloor for any loose or damaged sections and repair them before proceeding. Any squeaks should also be addressed by securing the subfloor to the joists.
Underlayment provides sound insulation, moisture protection, and a smooth surface for the hardwood flooring. While some underlayments offer acoustic benefits, others are primarily designed for moisture resistance. Select an underlayment appropriate for the specific project requirements. Install the underlayment according to the manufacturer's instructions, paying close attention to overlapping seams and securing it to the subfloor.
II. Selecting the Right Nailing Tools and Materials
Choosing the appropriate tools and materials is crucial for a successful and efficient hardwood flooring installation. Incorrect tools or materials can lead to damage to the flooring, increased installation time, and compromised structural integrity.
A flooring nailer is the primary tool for this task. There are two main types: manual and pneumatic. Manual flooring nailers require the user to strike the nailer with a mallet, while pneumatic nailers use compressed air to drive the nails. Pneumatic nailers are generally faster and more efficient, especially for large projects. Ensure the nailer is compatible with the type and gauge of nails being used.
Nails are specifically designed for hardwood flooring installation. These nails typically have barbs or ridges to provide a secure hold in the subfloor. The length and gauge of the nails will depend on the thickness and type of hardwood flooring being installed. Consult the flooring manufacturer's recommendations for the appropriate nail specifications. Common nail gauges include 15.5 and 16 gauge, with lengths ranging from 1.5 to 2 inches. It is generally recommended to use cleats or staples specifically designed for flooring nailers, avoiding standard nails which can split the wood.
A tapping block is used to gently tap the hardwood planks into place without damaging the edges. It is usually made of wood or plastic and is placed against the edge of the plank before striking it with a mallet. This ensures a tight fit between the planks.
A pull bar is used to tighten the last few rows of flooring against the wall, where a flooring nailer cannot reach. It provides leverage to pull the planks together, ensuring a seamless finish.
A rubber mallet is used to strike the tapping block and the flooring nailer. Its soft head prevents damage to the flooring and the tools. Regular hammers should never be used directly on the flooring.
Other essential tools include: a moisture meter (to check moisture levels in the subfloor and flooring), a circular saw or miter saw (for cutting planks to size), a chalk line (for marking straight lines), a measuring tape, a level, safety glasses, and hearing protection.
III. Executing the Nailing Process
With the preparation complete and the necessary tools and materials gathered, the actual nailing process can begin. Following a systematic approach and adhering to best practices will ensure a professional and durable result.
Start by laying the first row of planks along the longest straight wall in the room. Leave a small expansion gap (typically ¼ to ⅜ inch) between the wall and the flooring. This gap allows for natural expansion and contraction of the wood without causing pressure against the wall. Use shims to maintain the expansion gap.
The first row typically needs to be face-nailed, as the flooring nailer cannot be used close to the wall. Face-nailing involves driving nails directly through the surface of the plank. Use a finishing nailer or manually drive finishing nails at an angle, countersinking the nail heads. Fill the nail holes with wood filler that matches the color of the flooring.
Once the first row is secured, use the flooring nailer to install the subsequent rows. Position the nailer at a 45-degree angle into the tongue of the plank and strike it firmly with the rubber mallet (if using a manual nailer) or activate the pneumatic nailer. Ensure the nails are driven in straight and flush with the surface of the tongue.
Maintain consistent spacing between the nails. The recommended spacing varies depending on the thickness and width of the flooring, but typically ranges from 6 to 8 inches. Stagger the end joints of the planks to create a more visually appealing and structurally sound floor. Avoid placing end joints too close together in adjacent rows.
As you approach the opposite wall, you may need to cut the planks to fit. Use a circular saw or miter saw for accurate cuts. Remember to maintain the expansion gap along the wall. Use the pull bar to tighten the last few rows against the wall before face-nailing them.
After the flooring is installed, remove the shims and install baseboards or quarter-round molding to cover the expansion gap. This provides a finished look and protects the edges of the flooring.
IV. Addressing Common Problems and Solutions
Even with careful planning and execution, certain challenges can arise during the nailing process. Being prepared to address these issues proactively can minimize frustration and ensure a successful outcome.
One common problem is squeaking. Squeaking is often caused by movement between the subfloor and the flooring. Ensure the subfloor is properly secured to the joists and that there are no loose sections. Adding extra nails in squeaky areas can sometimes resolve the issue. In severe cases, it may be necessary to remove and re-lay sections of the flooring.
Another issue is splitting or cracking of the planks during nailing. This can be caused by using nails that are too large or by driving the nails at an incorrect angle. Use the recommended nail size and ensure the nailer is properly adjusted. Pre-drilling pilot holes can also help prevent splitting, especially near the ends of planks.
Unevenness in the finished floor can be caused by an unlevel subfloor. Address any subfloor imperfections before installing the flooring. Using a self-leveling compound or shims can help create a level surface. If unevenness is noticed after installation, it may be necessary to remove and re-lay the affected areas.
Gaps between planks can occur if the flooring was not properly acclimatized or if there are significant changes in humidity levels. Maintain consistent humidity levels in the room to minimize expansion and contraction of the wood. In some cases, wood filler can be used to fill small gaps. For larger gaps, it may be necessary to replace the affected planks.
Damage to the flooring during installation can be minimized by using a tapping block and a rubber mallet. Avoid striking the flooring directly with a hammer. If damage does occur, individual planks can often be replaced. Carefully remove the damaged plank and replace it with a new one, ensuring a tight fit.

Floating Floor Vs Nail Down Slaughterbeck Floors Inc

How To Install Hardwood Flooring Young House Love

How To Install Hardwood Flooring Young House Love

Is Nail Down Installation The Best Unique Wood Floor

Hardwood Flooring Installation Step By Forbes Home

Advantages Of Nail Down Floor Installation Wood Fitting

Hardwood Nailed Over Ecowarm Radiantboard
:strip_icc()/101206836-29035ec5a7c34a12a4c00cd5101818d4.jpg?strip=all)
How To Install Hardwood Floors
What Is The Blind Nailing Of A Hardwood Floor Quora

How To Install Hardwood Flooring The Home Depot
Related Posts








