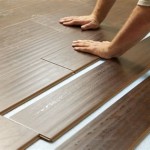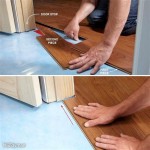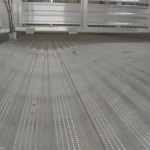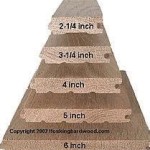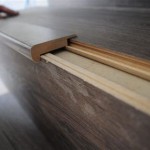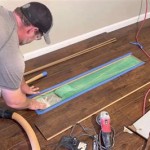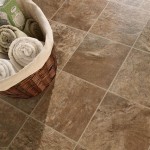Marble Flooring Design with AutoCAD Drawings
Marble flooring, with its timeless elegance and luxurious appeal, remains a popular choice for both residential and commercial spaces. Its natural beauty and durability make it a statement piece that can elevate the aesthetic of any environment. However, creating a successful marble flooring design requires careful planning and execution. This is where AutoCAD drawings come into play, providing the necessary tools for architects, interior designers, and contractors to visualize, plan, and execute marble flooring installations with precision and efficiency.
1. Precision and Accuracy in Design
AutoCAD drawings are instrumental in achieving a flawless marble flooring design. The software provides a platform for creating highly detailed plans, including:
- Floor Plan Layout: AutoCAD allows architects and designers to accurately map out the room dimensions, define the placement of furniture, and establish the specific area where the marble flooring will be installed.
- Marble Tile Selection and Placement: Different marble types come in a variety of colors, patterns, and sizes. AutoCAD enables designers to experiment with different marble selections and arrange them in various layouts, creating intricate mosaics or sleek, minimalist patterns.
- Detailed Dimensions and Specifications: AutoCAD drawings ensure that every detail, including the dimensions of each marble tile, grout lines, and transition points, is meticulously documented. This level of precision is crucial for accurate material ordering and seamless installation.
By utilizing AutoCAD's drawing tools, designers can create a comprehensive blueprint for the marble flooring, minimizing the potential for errors during the installation process. The software also allows for easy modification and adjustments to the design, ensuring that the final outcome meets the client's specific preferences and requirements.
2. Visualizing the End Result
AutoCAD drawings are not just blueprints for construction; they also serve as a powerful visualization tool. Rendering capabilities within AutoCAD enable designers to create lifelike 3D models of the marble flooring, allowing clients to experience the final design before any actual installation takes place.
The ability to visualize the design in 3D provides multiple benefits:
- Client Approval and Feedback: 3D renderings allow clients to see how the marble flooring will look within the context of the entire space. This facilitates clear communication and ensures that the design meets their expectations before any materials are ordered.
- Exploring Design Variations: Designers can easily experiment with different marble types, patterns, and layout options in the 3D model, providing clients with a wider range of possibilities to choose from.
- Identifying Potential Issues Early On: The 3D model can reveal potential design challenges or aesthetic inconsistencies that may be overlooked in 2D drawings, allowing for necessary adjustments before installation begins.
The power of visualization through AutoCAD drawings empowers designers and clients to make informed decisions and ensure a successful outcome for the marble flooring project.
3. Streamlined Communication and Collaboration
AutoCAD drawings facilitate seamless communication and collaboration among all stakeholders involved in the marble flooring project. The digital format of the drawings enables:
- Shared Access and Collaboration: AutoCAD drawings can be easily shared with contractors, installers, and other relevant parties, ensuring everyone has access to the latest design information. This promotes a coordinated approach to the project, minimizing miscommunication and delays.
- Consistent Documentation: The digital format of AutoCAD drawings eliminates the risk of lost or damaged blueprints. All project information is centralized and easily accessible, streamlining communication and facilitating efficient decision-making.
- Accurate Material Ordering: By providing precise measurements and specifications, AutoCAD drawings ensure that the necessary materials are ordered in the right quantities, minimizing waste and saving time and resources.
The clear communication and collaborative nature facilitated by AutoCAD drawings contribute significantly to the smooth and successful execution of the marble flooring project. By ensuring everyone is on the same page, the software helps to avoid costly errors and delays, ultimately leading to a beautiful and functional outcome.

Marble Floor Design In Autocad Cad Free 450 04 Kb Bibliocad

77 Flooring Design Patterns For Autocad Dwg File Architecture

Drawings Details Of Marble Floor Pattern Autocad File Cadbull

Flooring Design Dwg Detail For Autocad Designs Cad

Details Floors Model House Plan Autocad Flooring

Detail Of False Ceiling And Flooring Tiles Design Autocad File Designs Modern

77 Flooring Design Patterns For Autocad Dwg File Architecture

Patterns All In Autocad Drawing Bibliocad

Free Cad Details Flooring Design Blocks Drawings

77 Flooring Design Patterns For Autocad Dwg File Architecture
Related Posts


