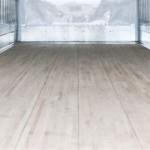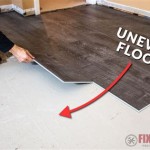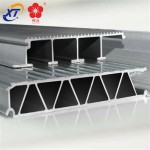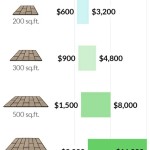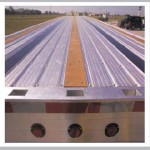Laying Wood Floor On Concrete Slab: A Comprehensive Guide
Installing a wood floor over a concrete slab presents a durable and aesthetically pleasing flooring solution. However, the success of this installation hinges on meticulous preparation and adherence to established best practices. Several critical factors, including moisture levels in the concrete, proper subfloor selection, and appropriate adhesive or fastening methods, must be carefully considered to prevent future problems such as warping, buckling, or mold growth.
This article provides a detailed guide to the process of laying a wood floor on a concrete slab, covering essential considerations from initial assessment to final installation. Understanding these steps will empower homeowners and contractors alike to achieve a successful and long-lasting wood floor installation.
Assessing the Concrete Slab: Moisture Testing and Leveling
Before initiating any installation procedures, a thorough assessment of the concrete slab is paramount. The primary concern is the moisture content within the concrete. Concrete, by its nature, is porous and can retain moisture from the ground or from the curing process. Excessive moisture can migrate upwards and damage the wood flooring, leading to significant problems. Several methods are available for testing moisture levels:
Calcium Chloride Test (Anhydrous Calcium Chloride Test): This is a widely accepted and reliable method. A pre-weighed amount of anhydrous calcium chloride is placed under a sealed dome on the concrete surface for a specific period, typically 60-72 hours. The calcium chloride absorbs moisture from the concrete. The change in weight is then used to calculate the moisture vapor emission rate (MVER), which is expressed in pounds of moisture emitted per 1,000 square feet over 24 hours. Flooring manufacturers typically specify maximum MVER values allowable for their products.
Relative Humidity (RH) Probe Test: This method involves drilling small holes into the concrete slab and inserting RH probes to measure the relative humidity within the slab itself. This method is considered more accurate than the calcium chloride test, as it measures the internal moisture condition of the concrete rather than just the surface emission. Again, specific RH limits are provided by flooring manufacturers.
Moisture Meter: While convenient, moisture meters provide a less precise reading than the calcium chloride or RH probe tests. They measure the electrical impedance of the concrete, which is affected by moisture content. However, various factors can influence the meter's readings, so it's best used as a preliminary indicator rather than a definitive measurement.
If the moisture readings exceed the flooring manufacturer’s specified limits, remediation is necessary. Common methods for mitigating excessive moisture include:
Moisture Barriers: Applying a liquid epoxy or polyurethane moisture barrier to the concrete surface creates a protective layer that prevents moisture from migrating upwards. These barriers are available in various formulations and should be selected based on the specific moisture conditions and the flooring manufacturer's recommendations.
Dehumidification: Using dehumidifiers to lower the ambient humidity in the room can help to further dry the concrete slab over time. This method is most effective when used in conjunction with other moisture mitigation strategies.
In addition to moisture testing, the concrete slab should be inspected for levelness. Minor imperfections can be addressed with self-leveling compounds. These compounds are poured onto the slab and spread to create a smooth, level surface. Larger irregularities may require grinding or patching before applying the self-leveling compound.
The process of leveling is essential for ensuring the wood flooring is installed on a smooth and even surface. Uneven surfaces can lead to uneven wear, squeaking, or even structural damage to the flooring over time. Using a long level or a laser level will help identify any high or low spots that need to be addressed. It's crucial to follow the manufacturer's instructions for preparing the concrete surface before applying any self-leveling compound.
Subfloor Options and Installation Techniques
Once the concrete slab has been assessed for moisture and levelness, the next step involves selecting and installing a suitable subfloor. The subfloor provides a stable and even surface for the wood flooring and can also contribute to thermal insulation and sound dampening. Several subfloor options are available, each with its own advantages and disadvantages:
Plywood Subfloor: This is a common and relatively inexpensive option. Plywood sheets are typically glued and screwed or nailed to the concrete slab. However, installing a plywood subfloor directly on concrete can create a moisture trap, potentially leading to mold growth. Therefore, it's crucial to use a moisture barrier between the concrete and the plywood.
Oriented Strand Board (OSB) Subfloor: Similar to plywood, OSB can be used as a subfloor. However, OSB is more susceptible to moisture damage than plywood, so careful attention to moisture mitigation is essential.
Sleepers: Sleepers are strips of wood that are attached to the concrete slab, creating a framework for the wood flooring. This method provides an air gap between the concrete and the flooring, which can help to reduce moisture transmission. However, installing sleepers requires precise alignment and can be more labor-intensive than other methods.
Engineered Subfloor Systems: These systems are designed specifically for installation over concrete slabs. They typically consist of interlocking panels that provide a stable and moisture-resistant subfloor. These systems are often more expensive than traditional subfloor options, but they can offer superior performance and ease of installation.
When installing any subfloor, it's crucial to follow the manufacturer's instructions carefully. This includes preparing the concrete surface, applying the correct adhesive or fasteners, and ensuring that the subfloor is level and securely attached to the concrete. Improperly installed subfloors can lead to a variety of problems, including squeaking, uneven wear, and structural damage to the flooring.
Furthermore, the choice of subfloor material should align with the type of wood flooring being installed. For example, solid hardwood flooring generally requires a more robust and stable subfloor than engineered wood flooring. Consulting with a flooring professional will help in determining the best subfloor option for the specific project.
Installing the Wood Floor: Adhesives and Fastening Methods
After the subfloor has been properly installed, the final step involves installing the wood flooring. Several methods can be used to attach the wood flooring to the subfloor, depending on the type of flooring and the subfloor material:
Adhesive Installation: This method involves applying a construction-grade adhesive to the subfloor and then pressing the wood flooring into the adhesive. Adhesive installation is commonly used for engineered wood flooring and can provide a strong and durable bond. It is critical to select an adhesive explicitly formulated for wood-to-concrete applications and to follow the manufacturer's recommendations for application rates and curing times.
Nail-Down Installation: This method involves nailing or stapling the wood flooring to the subfloor. Nail-down installation is typically used for solid hardwood flooring and requires a subfloor that can securely hold the nails or staples. Pneumatic nailers or staplers are commonly used for this type of installation. The correct nail or staple size and spacing are crucial for ensuring a secure and lasting installation.
Floating Installation: This method involves interlocking the wood flooring planks without attaching them to the subfloor. Floating floors are typically used for engineered wood flooring and are installed over a thin foam underlayment that provides cushioning and sound dampening. A floating installation is generally quicker and easier than adhesive or nail-down installation, but it may not be suitable for all types of flooring or subfloor conditions.
When installing the wood flooring, it's essential to maintain a consistent expansion gap around the perimeter of the room. This gap allows the wood flooring to expand and contract with changes in temperature and humidity without putting pressure on the walls. The size of the expansion gap will vary depending on the type of wood flooring and the environmental conditions. Failure to leave sufficient expansion space can cause the floor to buckle or warp.
Acclimation of the wood flooring is also crucial prior to installation. This involves allowing the flooring to adjust to the temperature and humidity of the room for several days before installation. Acclimation helps to prevent the flooring from shrinking or expanding excessively after installation, which can lead to gaps or buckling.
Accurate measurements and cutting techniques are essential to ensure a seamless and professional-looking installation. A high-quality saw and cutting tools are necessary for precise cuts. Careful attention to detail during installation will result in a finished floor that is both aesthetically pleasing and structurally sound.
Finally, choosing the appropriate type of wood flooring is also very important. Solid hardwood, while beautiful, is more susceptible to moisture damage and expansion/contraction than engineered wood. Engineered wood is often a better choice for installation over concrete slabs because it is more dimensionally stable and resists moisture better.
By following these guidelines and paying close attention to detail, a durable and beautiful wood floor can be successfully installed over a concrete slab. Consulting with a flooring professional can provide additional guidance and ensure that the installation is performed correctly.

How To Install Tongue Groove Hardwood Floors Over Concrete

How To Install A Wood Subfloor Over Concrete Rona

Ask Fred How Do I Install Wood Floor Below Grade Schedule

Fitting Hardwood Floor To Concrete Wood And Beyond Blog

Installing Wood Subfloors Over Concrete Hardwood Floors

How To Install A Wood Subfloor Over Concrete Rona

This Is Hard To Do Building New Framed Floor Over Concrete

How To Install Engineered Flooring On Concrete Adm

How Do I Install A Hardwood Floor On Concrete Slab The Carpet Guys

Install Floating Wood Floor Over Concrete Slab With Moisture Barrier Remodel Flooring Diy
Related Posts

