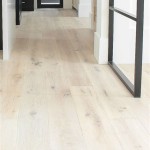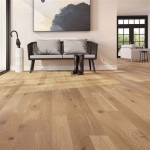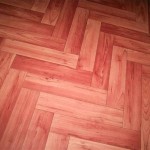Installing Laminate Flooring Over Particle Board Subfloor: A Comprehensive Guide
Installing laminate flooring is a popular choice for homeowners due to its affordability, durability, and ease of installation. However, a successful installation hinges on the condition and preparation of the subfloor. Particle board is a common subfloor material, particularly in older homes, and installing laminate over it requires careful consideration and preparation. This article provides a comprehensive guide to installing laminate flooring over a particle board subfloor, addressing potential issues, necessary preparations, and best practices for achieving a long-lasting and aesthetically pleasing result.
Particle board, also known as chipboard, is an engineered wood product made by compressing wood chips, sawdust, and resin. It’s often used as a subfloor due to its flatness and relatively low cost. However, particle board is susceptible to moisture damage and can deteriorate quickly if exposed to humidity or leaks. Unlike plywood, which is composed of layers of wood veneer glued together, particle board lacks the inherent strength and water resistance. Therefore, understanding the limitations of particle board is crucial before proceeding with laminate flooring installation.
One of the initial steps in any flooring project is a thorough inspection of the existing subfloor. With particle board, this inspection is particularly critical. Look for signs of water damage, such as swelling, discoloration, or crumbling. Pay close attention to areas around plumbing fixtures, exterior walls, and doorways, as these are common areas where moisture intrusion occurs. Also, inspect for unevenness, warping, or any loose sections. Addressing these issues before installing the laminate flooring is essential for a successful outcome.
Before directly installing any type of flooring, it's imperitive to verify that the existing subfloor meets the necessary flatness requirements. Most laminate manufacturers will specify a tolerance for subfloor unevenness; exceeding this can result in an unstable finished floor and potential damage to the laminate planks. Use a long, straightedge (at least 6 feet) and a level to check for any dips or high spots. If significant unevenness is detected, leveling the subfloor becomes a necessary prerequisite.
Key Point 1: Assessing the Condition of the Particle Board Subfloor
The success of your laminate flooring installation depends heavily on a proper assessment of the existing particle board subfloor. Ignoring potential problems can lead to costly repairs down the line. Here are the critical aspects to consider when evaluating the subfloor:
Moisture Damage: This is the most significant concern when dealing with particle board. Look for visual signs of water damage: swollen areas, staining, or crumbling edges. Use a moisture meter to accurately measure the moisture content of the particle board. Ideally, the moisture content should be within the range specified by the laminate flooring manufacturer, typically below 12%. If the moisture content is too high, address the source of the moisture and allow the subfloor to dry completely before proceeding. Replacing sections of damaged particle board may be necessary.
Structural Integrity: Check for any soft spots or areas where the particle board feels spongy. This indicates deterioration and a loss of structural integrity. Walk around the room and pay attention to any areas that flex or give way under your weight. These areas will require repair or replacement. A solid subfloor is essential for supporting the laminate flooring and preventing future problems like squeaking or movement.
Levelness and Flatness: As mentioned earlier, the subfloor needs to be relatively flat for a successful laminate installation. Use a long straightedge and a level to identify any high or low spots. The acceptable tolerance for unevenness will vary depending on the specific laminate flooring product and manufacturer recommendations. Significant deviations from flatness will require leveling.
Fastening: Ensure the particle board is securely fastened to the floor joists. Loose or missing fasteners can cause the subfloor to shift and lead to problems with the laminate flooring. Check for loose screws or nails and replace or add fasteners as needed. Use screws designed for subfloor applications to ensure a secure and lasting connection.
Contaminants: Remove any dust, debris, paint splatters, or adhesive residue from the surface of the particle board. A clean surface will ensure proper adhesion of the underlayment and prevent any irregularities from telegraphing through the laminate flooring.
If replacing sections of the particle board is necessary, it's crucial to use the same thickness material. Furthermore, it is important to stagger the seams when replacing the existing board with new material. This ensures consistent support and minimizes future issues such as differential movement.
Key Point 2: Preparing the Particle Board Subfloor for Laminate Installation
Once the subfloor has been thoroughly assessed, the next step is to prepare it for the laminate flooring. Proper preparation can significantly extend the lifespan of your new floor. The preparation process will depend on the condition of the subfloor, but generally includes the following steps:
Cleaning: Thoroughly clean the particle board subfloor. Vacuum the entire area to remove loose dust and debris. Then, use a damp mop with a mild detergent to remove any remaining dirt or residue. Allow the subfloor to dry completely before proceeding. Avoid using excessive water, as this can damage the particle board.
Leveling: If the subfloor is uneven, leveling it is crucial. For minor imperfections, a self-leveling compound can be used. Follow the manufacturer’s instructions carefully and ensure the compound is compatible with particle board. For larger deviations, consider using plywood shims to build up low spots. Secure the shims to the subfloor with construction adhesive and screws. Feather edging the shims will help to create a smooth transition.
Sealing (Optional): Some installers recommend sealing the particle board subfloor with a moisture-resistant sealant. This can help to protect the particle board from moisture intrusion and extend its lifespan. However, it is essential to ensure that the sealant is compatible with both the particle board and the laminate flooring. Consult the sealant manufacturer's instructions for proper application and drying times.
Sanding: Lightly sanding the subfloor can improve adhesion of the underlayment. Use a fine-grit sandpaper to smooth out any rough spots or imperfections. Vacuum the subfloor thoroughly after sanding to remove any dust.
Underlayment Installation: Installing an underlayment is essential when installing laminate flooring over particle board. The underlayment provides cushioning, reduces noise, and acts as a moisture barrier. Choose an underlayment that is specifically designed for laminate flooring and that is compatible with particle board subfloors. Follow the manufacturer’s instructions for installation. Overlap the seams slightly and tape them together with moisture-resistant tape.
When addressing any unevenness in the subfloor, it's important to consider transitions to adjacent rooms. Ensure that the finished floor height is compatible with the existing flooring in the adjoining spaces, and make necessary adjustments to avoid tripping hazards.
Key Point 3: Installation Best Practices for Laminate Over Particle Board
The actual installation of the laminate flooring requires careful attention to detail. While most laminate flooring is designed for DIY installation, following best practices is essential for a professional-looking and long-lasting result.
Acclimation: Allow the laminate flooring to acclimate to the room's temperature and humidity for at least 48 hours before installation. This allows the planks to expand or contract, preventing gaps or buckling after installation. Store the boxes of laminate flooring in the room where they will be installed, following the manufacturer’s recommendations for temperature and humidity.
Staggering Seams: Stagger the seams of the laminate planks to create a more visually appealing and structurally sound floor. Avoid creating seams that line up in adjacent rows. A random pattern is generally preferred. Ensure that the end joints are at least 6 inches apart.
Expansion Gaps: Leave an expansion gap around the perimeter of the room and any fixed objects, such as pipes or door frames. This gap allows the laminate flooring to expand and contract with temperature and humidity changes without buckling or warping. The size of the expansion gap will vary depending on the laminate flooring product and the manufacturer’s recommendations, but is typically about ¼ to ⅜ inch.
Cutting Planks: Use a sharp saw to cut the laminate planks to size. A laminate flooring cutter or a circular saw with a fine-tooth blade is ideal. Avoid using a dull blade, as this can chip or damage the planks. Always wear safety glasses when cutting laminate flooring.
Tapping Blocks and Pull Bars: Use a tapping block and a pull bar to ensure a tight fit between the laminate planks. The tapping block is used to gently tap the planks together, while the pull bar is used to pull the planks together in tight spaces, such as along walls. Avoid using excessive force, as this can damage the planks.
Finishing Touches: Install baseboards and trim to cover the expansion gaps around the perimeter of the room. The baseboards should be attached to the wall, not to the laminate flooring. This allows the laminate flooring to expand and contract freely. Install transition strips where the laminate flooring meets other types of flooring. Use caulk to seal any gaps around pipes or other penetrations.
During installation, regularly check the alignment of the planks and ensure that the seams are tight. It is often more efficient to install a few rows at a time and then inspect the overall flatness and alignment is correct. This will prevent having to remove a significant portion of the flooring due to a misaligned plank.
In summary, installing laminate flooring over a particle board subfloor is achievable with proper preparation and attention to detail. Understanding the limitations of particle board, thoroughly assessing the condition of the subfloor, and following best practices for installation will contribute to a successful and durable finished floor. While this guide provides a comprehensive overview, always consult the laminate flooring manufacturer's instructions for specific recommendations and guidelines.

Subfloor Options Osb Vs Particle Board New Floors Inc

Particle Board As A Flooring Solution

Subfloor Options Osb Vs Particle Board New Floors Inc

Why Particle Board Subfloors Are Bad Chris Loves Julia

Why Particle Board Subfloors Are Bad Chris Loves Julia

How To Prevent Flooring Problems Prior Installation

Subfloor Options Osb Vs Particle Board New Floors Inc

Subflooring Basics

Installing Hardwood Flooring Over Particle Board

Installing Wood Subfloors Over Concrete Hardwood Floors
Related Posts








