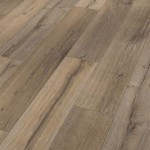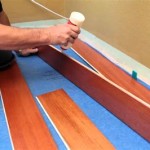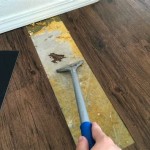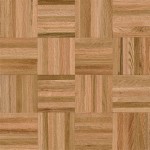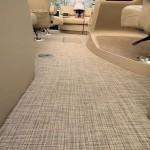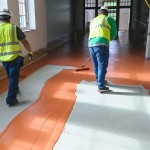Essential Aspects of Laminate Flooring Layout Ideas
Laminate flooring, renowned for its versatility and aesthetic appeal, offers a wide range of layout options. By carefully considering the architectural features of a space, personal preferences, and intended usage patterns, homeowners can create stunning and functional flooring designs.
Staggered Planks
Staggering the planks resembles the appearance of natural wood floors. This layout hides seams effectively and creates a sense of depth and movement in the room. Staggering the planks by approximately one-third of their length is recommended for optimal visual interest.
Straight Run Planks
Installing planks in straight rows parallel to the longest wall of a room creates a spacious and modern look. This layout is particularly suitable for large, open areas where the goal is to accentuate the length or width of the space. Straight run planks can also minimize the appearance of imperfections in the subfloor.
Herringbone Pattern
The herringbone pattern, characterized by interlocking planks arranged in a zigzag formation, is a classic and sophisticated layout option. This timeless design adds visual intrigue and warmth to a space. However, it requires careful planning and precise cuts to achieve the desired effect.
Parquet Design
Parquet designs combine planks of varying sizes and shapes to create intricate patterns. These layouts can range from classic checkerboard patterns to more complex geometric designs. Parquet flooring is often used to add a touch of elegance and sophistication to a room.
Diagonal Planks
Laying planks diagonally across the room creates a sense of movement and interest. This layout can visually expand the space and draw the eye in a particular direction. It is important to note that diagonal installations require more cutting and may result in more waste than other layout options.
Additional Considerations
In addition to the layout pattern, other factors to consider include:
- Room size: Smaller rooms may benefit from staggered or straight run planks, while larger rooms can accommodate more complex patterns.
- Natural light: Plank orientation can affect how the flooring reflects light. Laying planks parallel to windows maximizes natural light, while perpendicular installation can create a more dramatic effect.
- Traffic patterns: High-traffic areas may require a more durable layout, such as staggered planks or straight run planks with minimal seams.
- Furniture placement: The layout should complement the furniture arrangement and enhance the overall flow of the space.
By carefully considering these aspects, homeowners can create a laminate flooring layout that not only complements the decor but also enhances the functionality and beauty of their living spaces.

Laminate Flooring Ideas Designs To

30 Stunning Wood Floor Ideas To Beautify Your Kitchen Room Pavimenti In Legno Arredamento Industriale Moderno Strutturazione Cucina

Floor Design Ideas For Diffe Rooms With S

9 Flooring Design Ideas For Your Client S Office Remodel

Laminate Flooring Patterns And Layout Ideas

Get Creative With Your Laminate Flooring Layout And Positioning Maflingo

33 Laminate Flooring Ideas With Pros And Cons Shelterness

Transform Your Hallway Flooring From Dull To Dazzling With These 6 Ideas Carpetright

Modern Contemporary Interior Design Ideas Floorvenue

Best Flooring Ideas For Your Living Room America
Related Posts

