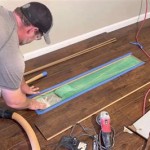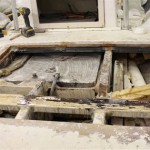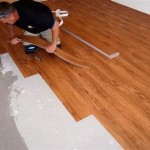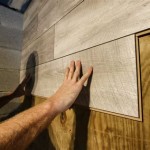Installing Wood Floors on a Cement Slab: A Comprehensive Guide
Installing wood flooring over a concrete slab presents a viable option for homeowners seeking the warmth and aesthetic appeal of wood in spaces where concrete is the existing subfloor. This process, however, requires careful planning and execution to ensure a long-lasting and problem-free installation. Understanding the intricacies of moisture management, subfloor preparation, and appropriate installation methods is paramount to achieving a successful outcome.
Prior to embarking on the installation, a thorough assessment of the concrete slab is necessary. Factors such as the slab's age, condition, and moisture content will significantly influence the choice of materials and the installation approach. Newer concrete slabs, typically those less than 60 days old, require a longer curing period to allow excess moisture to dissipate. Older slabs should be inspected for cracks, unevenness, and signs of previous water damage.
Moisture is the primary enemy of wood flooring installed over concrete. Concrete is porous and can wick moisture from the ground, potentially causing the wood to warp, buckle, or develop mold and mildew. Therefore, implementing a robust moisture mitigation strategy is critical for the longevity of the flooring system.
Moisture Testing and Mitigation
The first step in moisture management is conducting thorough moisture tests on the concrete slab. These tests provide valuable insights into the slab's moisture content and inform the selection of appropriate mitigation measures. Several testing methods are available, each with its own advantages and limitations.
A calcium chloride test, also known as an anhydrous calcium chloride test, measures the rate of moisture vapor emission from the concrete. In this test, a pre-weighed amount of calcium chloride is placed under a sealed dome on the concrete surface for a specified period (typically 72 hours). The calcium chloride absorbs moisture released from the concrete, and the increase in weight indicates the moisture vapor emission rate. This rate is measured in pounds of moisture emitted per 1,000 square feet over a 24-hour period. Acceptable levels vary depending on the type of wood flooring being installed, but generally, rates above 3 pounds necessitate the implementation of a moisture barrier.
Another common method is the relative humidity (RH) test, which involves drilling small holes into the concrete and inserting probes that measure the relative humidity within the slab. This test provides a more accurate assessment of the overall moisture content than the calcium chloride test, as it measures the moisture present throughout the slab's depth. Acceptable RH levels typically fall below 75-80%, depending on the flooring manufacturer's recommendations.
If moisture tests reveal unacceptable levels, several mitigation strategies can be employed. Applying a moisture barrier is the most common approach. These barriers are typically liquid-applied epoxy or polyurethane coatings that create an impermeable layer on the concrete surface, preventing moisture from migrating upwards into the wood flooring. Selecting a high-quality moisture barrier specifically designed for wood flooring installations over concrete is crucial.
Another option is to install a dimpled membrane or underlayment. These products create an air gap between the concrete and the wood flooring, allowing for air circulation and reducing the risk of moisture accumulation. Some dimpled membranes also incorporate a vapor barrier for enhanced protection.
Proper ventilation beneath the flooring system can also aid in moisture management. Installing vents or incorporating a permeable underlayment can help to dissipate moisture and prevent it from becoming trapped beneath the wood flooring. This is particularly important in basements or other below-grade installations where moisture levels tend to be higher.
Subfloor Preparation
Once moisture mitigation measures are in place, the next step is preparing the concrete subfloor. This involves ensuring that the surface is clean, level, and free of any contaminants that could interfere with the adhesion or performance of the flooring system.
Cleaning the concrete subfloor is essential to remove any dust, dirt, grease, or other debris that could prevent proper bonding. Thoroughly sweep or vacuum the surface to remove loose particles. For stubborn stains or contaminants, use a concrete cleaner or degreaser specifically designed for preparing concrete for flooring installations. Follow the manufacturer's instructions carefully and allow the surface to dry completely before proceeding.
Leveling the concrete subfloor is crucial for ensuring a smooth and even flooring surface. Unevenness can cause the wood flooring to flex, squeak, or even crack over time. Use a self-leveling compound to address any significant dips or irregularities in the concrete surface. These compounds are typically cement-based and can be poured over the existing concrete to create a level plane. Follow the manufacturer's instructions carefully and allow the self-leveling compound to cure completely before installing the wood flooring.
For minor imperfections or unevenness, consider using a patching compound. These compounds can be applied to specific areas to fill in small cracks or holes. Ensure that the patching compound is compatible with the wood flooring adhesive or installation method being used.
After cleaning and leveling, the concrete subfloor should be roughened to promote better adhesion of the adhesive or underlayment. This can be accomplished by lightly sanding the surface with a coarse-grit sandpaper or using a concrete grinder with a diamond grinding wheel. The goal is to create a slightly textured surface that will provide a better mechanical bond for the flooring system.
Wood Flooring Installation Methods
Several methods can be used to install wood flooring over a concrete slab, each with its own advantages and disadvantages. The choice of method will depend on factors such as the type of wood flooring being installed, the moisture conditions of the slab, and the desired level of comfort and sound insulation.
Direct glue-down installation involves adhering the wood flooring directly to the concrete subfloor using a specialized adhesive. This method is suitable for engineered wood flooring, which is more dimensionally stable than solid wood flooring. A high-quality wood flooring adhesive specifically designed for concrete subfloors should be used. The adhesive should be applied evenly and according to the manufacturer's instructions. Direct glue-down installation provides a solid and stable flooring surface with good sound absorption and minimal height build-up.
Floating installation involves installing the wood flooring over an underlayment without directly adhering it to the concrete subfloor. The wood flooring planks or strips are typically joined together using a tongue-and-groove system, creating a single, interconnected unit that "floats" over the subfloor. This method is suitable for both engineered and solid wood flooring, although solid wood flooring may require a thicker underlayment to provide adequate support. Floating installations offer several advantages, including ease of installation, reduced noise transmission, and the ability to accommodate minor imperfections in the subfloor.
Installing a subfloor system involves creating a raised platform over the concrete slab using wood sleepers or a plywood subfloor. This method provides an air gap between the concrete and the wood flooring, which can help to mitigate moisture problems and improve insulation. Wood sleepers are typically pressure-treated lumber strips that are attached to the concrete slab using construction adhesive and concrete fasteners. A plywood subfloor is then installed over the sleepers, providing a solid and level surface for the wood flooring. This method is more labor-intensive than direct glue-down or floating installations, but it offers superior moisture protection and insulation benefits, and allows for insulation between sleepers.
Regardless of the chosen installation method, it is essential to follow the manufacturer's instructions carefully. Acclimatizing the wood flooring to the job site conditions for several days prior to installation is also recommended. This allows the wood to adjust to the temperature and humidity levels of the environment, minimizing the risk of warping or shrinking after installation. Proper expansion gaps should be left around the perimeter of the room to allow for natural wood movement.
Selecting the appropriate wood flooring for installation over concrete is crucial. Engineered wood flooring is generally preferred over solid wood flooring due to its greater dimensional stability. Engineered wood flooring is constructed from multiple layers of wood veneer bonded together, making it less susceptible to warping or cupping in response to changes in moisture levels. Solid wood flooring, on the other hand, is made from a single piece of wood and is more prone to movement.
When selecting engineered wood flooring, look for products with a thick wear layer. The wear layer is the top layer of wood veneer that provides the finished surface. A thicker wear layer will allow for more sanding and refinishing over the life of the floor. Also, consider the wood species and finish. Harder wood species, such as oak, maple, and hickory, are more resistant to dents and scratches than softer wood species, such as pine and birch. A durable finish will protect the wood from wear and tear and make it easier to clean.
Proper maintenance is essential for prolonging the life of wood flooring installed over concrete. Regularly sweep or vacuum the floor to remove dirt and debris. Use a damp mop with a wood floor cleaner specifically designed for the type of finish on the floor. Avoid using excessive amounts of water, as this can damage the wood. Promptly clean up any spills to prevent staining or water damage. Use furniture pads under the legs of furniture to protect the floor from scratches and dents. Consider using area rugs in high-traffic areas to reduce wear and tear.

Guidelines For Hardwood Floor Installation Over Concrete

How To Install Tongue Groove Hardwood Floors Over Concrete

Fitting Hardwood Floor To Concrete Wood And Beyond Blog

How To Install A Wood Subfloor Over Concrete Rona

Preparing A Concrete Slab For Wood Flooring Kapriz Hardwood

How Do I Install A Hardwood Floor On Concrete Slab The Carpet Guys

How To Install Engineered Flooring On Concrete Adm

Ask Fred How Do I Install Wood Floor Below Grade Schedule

Installing Wood Subfloors Over Concrete Hardwood Floors

How To Install A Glue Down Floor Diy Flooring
Related Posts








