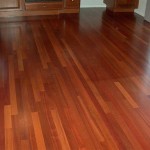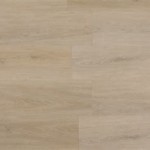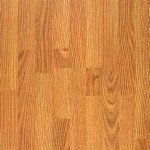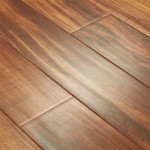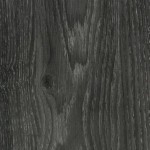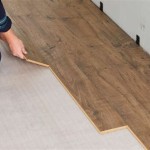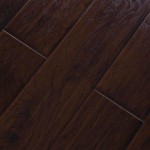Installing Prefinished Engineered Wood Flooring: A Guide to Essential Aspects
Are you embarking on a flooring renovation project and considering the allure of prefinished engineered wood flooring? With its exceptional durability, ease of maintenance, and stunning aesthetic appeal, this flooring option has gained immense popularity among homeowners and designers alike. To ensure a successful installation, it's crucial to understand the key aspects involved.
This guide will provide you with a comprehensive overview of installing prefinished engineered wood flooring, covering essential steps, best practices, and tips to help you achieve a professional-looking and long-lasting result.
Prepping the Subfloor
The foundation for your flooring is the subfloor. It must be level, dry, and free of debris or imperfections. Inspect the subfloor thoroughly and make any necessary repairs or adjustments before proceeding with the installation.
Acclimating the Flooring
Before installing the flooring, it's essential to acclimate it to the room's environment. This means allowing the flooring to adjust to the temperature and humidity levels of the space. Failure to acclimate the flooring can lead to issues such as buckling or gapping.
Laying Out the Flooring
Begin by creating a dry-fit layout of the flooring to determine the best starting point. Plan the layout to minimize cuts and ensure a seamless flow. Use a tape measure and chalk line to mark the starting rows and ensure straight lines.
Installing the First Row
Apply a bead of adhesive to the subfloor along the starting row. Carefully place the first plank and tap it into place using a tapping block and hammer. Use spacers to maintain even spacing between the planks.
Installing Subsequent Rows
Continue installing the subsequent rows by applying adhesive and connecting the planks using tongue-and-groove joints. Alternate the starting plank on each row to create a staggered pattern. Ensure the planks are tightly locked together and flush with each other.
Fitting the Last Row
For the last row, measure and cut the planks to fit the remaining space. Apply adhesive and carefully insert the planks, tapping them into place. Use a pry bar if needed to ensure a tight fit.
Trimming and Finishing
Trim any excess flooring around door frames, baseboards, and other obstacles. Use a multi-tool or a circular saw with a fine-toothed blade for clean cuts. Finish the installation by installing baseboards, quarter-rounds, or other desired trim pieces to enhance the look and protect the edges.

How To Install Prefinished Hardwood Floor Glue Down Technique Diy Mryoucandoityourself

How To Install Lock Engineered Hardwood Flooring

Engineered Hardwood Floors Installation Floor Refinishing New Jersey Repair Sanding

Installing Engineered Hardwood On Concrete Twenty Oak

Engineered Wood Flooring Project Step By Guide To Laying An Floor

How To Install Engineered Hardwood Flooring

How Much Does It Cost To Install Engineered Hardwood Floors Floorings

Pecos Sww The Do It Yourself Bedroom Engineered Prefinished Red Oak Wood Flooring Installation From

How To Install Lock Engineered Hardwood Flooring

Prefinished Engineered Hardwood Flooring Installation In Chicago A Comprehensive Guide

