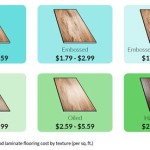Essential Aspects of Installing Laminate Flooring On Concrete
Transforming your concrete subfloor with the warmth and beauty of laminate flooring is a rewarding DIY project that can elevate the aesthetics of your space. However, proper preparation and installation are crucial for a durable and visually pleasing result. This comprehensive guide will delve into the essential aspects of installing laminate flooring on concrete, empowering you with the knowledge and skills to achieve a professional-looking finish.
1. Moisture Protection:
Concrete, being a porous material, can retain moisture. To prevent moisture from damaging the laminate flooring, a vapor barrier is essential. Install a polyethylene sheeting with a minimum thickness of 6 mils over the concrete surface. Overlap the sheeting by at least 6 inches at the seams and seal them with vapor barrier tape to create a moisture-proof barrier.
2. Underlayment:
An underlayment is a thin layer of material installed over the vapor barrier. It provides essential functions such as soundproofing, moisture resistance, and smoothing out any imperfections in the concrete surface. Choose an underlayment specifically designed for laminate flooring installation on concrete. Ensure the underlayment covers the entire floor area and is securely fastened to the concrete with adhesive.
3. Acclimation:
Before installation, allow the laminate flooring planks to acclimate to the room's temperature and humidity conditions for at least 48 hours. This process helps minimize expansion and contraction, preventing gaps or buckling after installation. Store the planks in their original packaging and open them only when ready to install.
4. Installation Method:
Laminate flooring on concrete can be installed using two methods: floating or glue-down. Floating installation involves locking the planks together without adhering them to the subfloor, while glue-down installation requires applying glue to the planks and securing them directly to the concrete surface. For beginners, floating installation is generally preferred as it is less time-consuming and allows for easier repair if necessary.
5. Expansion Gaps:
Laminate flooring expands and contracts with temperature and humidity changes. To accommodate this movement, leave expansion gaps around the perimeter of the room and around any fixed objects. Use spacers to ensure a consistent gap of approximately 1/4 inch between the flooring and walls, columns, or cabinets.
6. Trimming and Cutting:
To fit the laminate flooring around obstacles such as door frames or pipes, you will need to trim or cut the planks. Use a miter saw or jigsaw with a fine-toothed blade designed for laminate flooring. Measure carefully and make clean cuts to ensure a professional-looking finish.
7. Transitions:
When transitioning from laminate flooring to other flooring types or surfaces, such as carpet or tile, you will need to install transition strips. These strips provide a smooth transition between different flooring heights and prevent tripping hazards. Choose transition strips that match the color and style of your laminate flooring for a cohesive look.
Installing laminate flooring on concrete requires careful preparation and precise execution. By following these essential aspects, you can ensure a durable and attractive flooring solution that will enhance the beauty and comfort of your space for years to come.

Installing Laminate Flooring Over Concrete The Ultimate Guide Aa Floors

Installing Wood Flooring Over Concrete Diy

How To Lay Laminate Flooring On Concrete Howtospecialist Build Step By Diy Plans Laying Installing

Laminate Flooring On Concrete Basement Floors Expert Installation Guide Csg Renovation

How To Install Laminate Flooring Over Concrete

How To Install Vinyl Or Laminate Floors In A Basement Over Concrete Slab

Laminate Flooring Over Concrete Diy Install Home Pros

How To Install Laminate Flooring On Concrete Floors And Slab

How To Lay Flooring On Concrete Factory Direct

How To Install Laminate Flooring On Concrete Making Maanita
Related Posts








