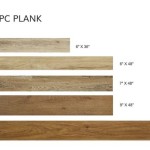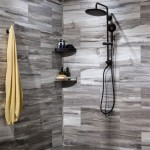Installing Laminate Flooring in the Kitchen Under Cabinets: A Comprehensive Guide
Installing laminate flooring in a kitchen environment presents unique challenges compared to laying it in other rooms. In most areas, flooring is laid to the edge of the walls, where baseboards then cover the expansion gap. However, in kitchens, the cabinets, particularly base cabinets, often present an obstacle. To achieve a professional and long-lasting result, it is often preferable to install the laminate flooring *under* the cabinets, rather than just around them. This article will provide a comprehensive guide to this method, outlining the necessary preparations, tools, installation steps, and considerations.
This method offers several advantages. Primarily, it allows for a more seamless and aesthetically pleasing finish. It prevents the possibility of gaps appearing along the cabinet base should the flooring shift slightly over time. Secondly, it provides a more robust and stable base for the cabinets. By sitting directly on the subfloor, the cabinets are less likely to rock or shift, particularly if the existing flooring underneath the cabinets is uneven. Finally, it simplifies future flooring replacements. Should the laminate, or any other flooring, need to be replaced in the future, it eliminates the need to carefully cut around the existing cabinets, potentially damaging them.
Planning and Preparation
Before any physical work begins, thorough planning is crucial. This involves accurately measuring the kitchen's dimensions, including the footprint of all cabinets. It also requires assessing the existing subfloor and ensuring it is level, clean, and structurally sound. Inadequate preparation can lead to significant problems later in the installation process.
The first step is to carefully measure the entire kitchen area, paying close attention to the cabinet bases. Record these measurements accurately, as they will be necessary for calculating the amount of laminate flooring required. Add an extra 5-10% to account for waste from cuts and potential mistakes.
Next, inspect the subfloor. It should be clean, dry, and level. Use a long level (at least 6 feet) to identify any high or low spots. Minor imperfections can be addressed with self-leveling compound. Major unevenness may require more extensive subfloor repairs, such as patching with plywood or cement board. Ensure the subfloor is free of debris, nails, screws, and any other obstructions. A clean subfloor is essential for proper adhesion of the underlayment and the laminate flooring itself.
It's also important to consider the transition between the laminate flooring and any adjacent rooms. Plan for transition strips at doorways to create a smooth and aesthetically pleasing transition. Consider the thickness of the laminate flooring and underlayment to ensure the transition is flush with the existing flooring in adjoining rooms.
Finally, gather all the necessary tools and materials. This includes the laminate flooring itself, underlayment, moisture meter, measuring tape, pencil, safety glasses, knee pads, a tapping block, a pull bar, a rubber mallet, a circular saw or jigsaw (preferably with a fine-tooth blade designed for laminate), a utility knife, spacers, a moisture barrier (if required), and any necessary subfloor repair materials.
Removing Appliances and Preparing the Cabinet Bases
The next step involves carefully removing appliances and preparing the cabinet bases. This is a crucial phase as any damage to the appliances or cabinets can incur significant cost and delay the project. This step will include disconnecting utilities (gas, electricity, water), moving all appliances out of the work area and if required, leveling the cabinet bases.
Begin by disconnecting all appliances: refrigerator, oven, dishwasher, and any others. It is strongly recommended to consult with qualified professionals to disconnect gas lines and electrical wiring. Safety should be the primary concern. Once disconnected, move the appliances out of the kitchen entirely, if possible. If space is limited, move them to a protected area away from the work zone.
Next, carefully inspect the existing cabinet bases. Look for any signs of damage, such as rot, water stains, or insect infestation. Address any issues before proceeding with the flooring installation. If the cabinets are sitting directly on the existing flooring, you may need to cut away a small section of the existing flooring around the base of the cabinets to allow the laminate flooring to slide underneath. A multi-tool with a cutting blade can be useful for this purpose. Ensure the cut is clean and straight.
Check the level of the cabinet bases. Use a level to identify any unevenness. If necessary, use shims to level the cabinets. Place the shims under the cabinet base until it is perfectly level. Secure the shims with construction adhesive to prevent them from shifting. Uneven cabinet bases can cause problems with the laminate flooring installation and potentially lead to issues with cabinet doors and drawers functioning properly.
Finally, thoroughly clean the area under and around the cabinet bases. Remove any dust, debris, or old adhesive. A clean surface is essential for proper adhesion of the underlayment and laminate flooring.
Installing the Underlayment and Laminate Flooring
Once the subfloor and cabinet bases are prepared, the underlayment and laminate flooring installation can begin. This stage requires patience, precision, and attention to detail to ensure a professional and long-lasting result. This step will outline how to install the moisture barrier (if required), underlayment, cutting laminate boards to size, and installing the laminate boards under the cabinets.
Begin by installing a moisture barrier, if required. This is particularly important in kitchens, where spills and moisture are common. The moisture barrier is a thin plastic sheet that is laid over the subfloor to protect the laminate flooring from moisture damage. Overlap the seams by several inches and tape them together to create a continuous barrier.
Next, install the underlayment. The underlayment provides cushioning, sound insulation, and additional moisture protection. Roll out the underlayment and cut it to size using a utility knife. Butt the seams together tightly and tape them together to prevent them from shifting. Do not overlap the underlayment, as it can create unevenness under the laminate flooring.
Begin laying the laminate flooring starting from a straight edge, typically along a wall or the longest run of cabinets. Use spacers along the wall or cabinets to maintain an expansion gap of approximately ¼ inch. This gap allows the flooring to expand and contract with changes in temperature and humidity, preventing buckling. Measure and cut the first row of laminate boards to fit, using a circular saw or jigsaw. Ensure the cuts are clean and straight.
When installing the laminate flooring under the cabinets, it may be necessary to use a jigsaw to cut the boards to fit around the cabinet bases. Measure carefully and mark the cut lines accurately. A tight fit is desirable, but remember to leave a small expansion gap. Use a tapping block and pull bar to lock the laminate boards together securely. Work carefully and methodically, ensuring each board is properly aligned and locked into place.
Continue laying the laminate flooring, row by row, until the entire kitchen is covered. For the final row, you may need to rip the boards to width using a table saw or circular saw. Again, measure carefully and cut accurately. Use a pull bar to lock the final row of boards into place. Remove the spacers after the installation is complete. Install transition strips at doorways to create a smooth transition between the laminate flooring and any adjacent rooms.
Carefully inspect the entire installation to ensure there are no gaps, unevenness, or other imperfections. Address any issues immediately. Once you are satisfied with the installation, clean the laminate flooring with a damp cloth. Avoid using harsh chemicals or abrasive cleaners, as they can damage the finish.
Allow the laminate flooring to acclimate for at least 24 hours before replacing the appliances and other fixtures. This will allow the flooring to settle and adjust to the temperature and humidity of the room. When replacing the appliances, be careful not to scratch or damage the new flooring. Use appliance rollers or furniture sliders to make the job easier.

Do You Install Floating Floor Under Cabinets Wood Flooring

Do You Install Floating Floor Under Cabinets Wood Flooring

Laminate Flooring In Kitchens Do It Yourself Installation

Working Around Kitchen Appliances Installing Laminate Flooring Vlog 194

Iheart Organizing Do It Yourself Floating Laminate Floor Installation

Do You Install Flooring Before Cabinets Best Practices Reallyfloors America S Est Hardwood

How To Install Laminate Flooring Diy Tips And Tricks

Can I Use Laminate Flooring Under Cabinets

Before Or After Cabinet Installation Four Considerations To Help Finalizing Your Flooring Kraftmaid

Should I Install My Flooring Before Or After New Cabinets








