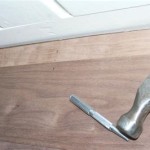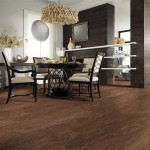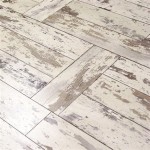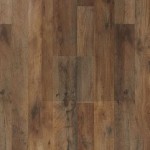Installing Hardwood Flooring Parallel to Joists: A Comprehensive Guide
Installing hardwood flooring adds significant value and aesthetic appeal to a home. While traditional methods often involve running flooring perpendicular to floor joists for added support, circumstances may necessitate or favor laying the hardwood parallel to the joists. This approach requires careful planning, preparation, and execution to ensure a stable, long-lasting, and aesthetically pleasing floor.
When hardwood flooring is installed perpendicular to the joists, the subfloor has additional support because it is supported at right angles across the joists. This distributes weight evenly and minimizes deflection. However, sometimes, design considerations, room dimensions, or the existing subfloor condition force a parallel installation. In such cases, the structural integrity must be addressed through other methods. This article outlines the necessary steps and considerations for successfully installing hardwood flooring parallel to floor joists.
Assessing the Subfloor and Joist System
The first and most crucial step is a thorough assessment of the subfloor and joist system. This evaluation will determine the necessary steps to reinforce the subfloor and ensure adequate support for the hardwood flooring. Several factors must be considered during this assessment:
Joist Spacing: The distance between the joists is critical. Standard joist spacing is typically 16 inches on center (OC), but older homes might have wider spacing, such as 19.2 inches or 24 inches OC. Wider spacing necessitates more robust subfloor reinforcement when installing flooring parallel to the joists. Inspect the existing subfloor to ascertain the exact spacing; do not rely on assumptions.
Joist Size and Condition: Evaluate the joist size (e.g., 2x8, 2x10) and their structural condition. Sagging, rot, insect damage, or other forms of deterioration weaken the joists and compromise their ability to support the floor. If significant damage is present, consult a structural engineer to determine the appropriate course of action. Repairing or replacing damaged joists is paramount before proceeding with flooring installation.
Subfloor Material and Thickness: The type and thickness of the existing subfloor (e.g., plywood, OSB) influence its load-bearing capacity. A minimum subfloor thickness is generally recommended, typically ¾ inch for plywood or tongue-and-groove oriented strand board (OSB). Thinner subfloors require reinforcement, regardless of joist direction, especially when running hardwood parallel to the joists. Check the subfloor for signs of warping, delamination, or water damage. Replace any compromised sections before installing the hardwood.
Deflection Testing: Perform a deflection test to assess the subfloor’s movement under load. This involves walking across the floor and observing any noticeable bounce or sag. Excessive deflection indicates inadequate support and necessitates reinforcement. There are established deflection limits, and exceeding these suggests the need for structural improvements. A simple test is to place a level on the floor and have someone walk nearby, observing if the level bubble moves excessively.
Following this initial assessment, a plan can be created to address any identified weaknesses and ensure the subfloor is adequately prepared to support the new hardwood flooring installed parallel to the joists.
Reinforcing the Subfloor
Reinforcing the subfloor is essential when installing hardwood flooring parallel to floor joists. This step compensates for the lack of perpendicular support and provides a stable base for the hardwood. Several methods can be employed, either alone or in combination, depending on the subfloor assessment:
Adding a Second Layer of Subfloor: Installing a second layer of subfloor is a common and effective reinforcement method. Typically, a ¾-inch plywood or OSB sheet is screwed and glued over the existing subfloor. This increases the overall thickness and stiffness, distributing the load more effectively. Stagger the seams of the second layer relative to the first layer to enhance structural integrity. Use construction adhesive specifically designed for subfloor applications and screws appropriate for the combined thickness of the subfloor layers.
Bridging or Blocking: Installing solid wood or engineered wood bridging or blocking between the joists provides lateral support and prevents the joists from twisting or deflecting. Bridging involves installing diagonal pieces of wood between the joists, while blocking involves installing short pieces of wood perpendicular to the joists. Space bridging or blocking at regular intervals, typically every 4 to 8 feet, depending on the joist span and the severity of the deflection. Secure the bridging or blocking to the joists with nails or screws.
Sistering Joists: If the existing joists are weak or undersized, sistering involves attaching new joists alongside the existing ones. This effectively doubles the joist strength and reduces deflection. Use construction adhesive and screws or nails to securely fasten the new joists to the existing ones. Ensure the sistered joists are the same size and length as the existing joists for optimal support.
Applying Self-Leveling Underlayment: Self-leveling underlayment is a cement-based compound that can be poured over the subfloor to create a perfectly level surface. This is particularly useful if the subfloor is uneven or has imperfections. While self-leveling underlayment primarily addresses surface irregularities, it can also add some structural rigidity. However, it is not a substitute for more substantial reinforcement methods when installing flooring parallel to the joists. Prior to pouring the self-leveling compound, follow the manufacturer's instructions regarding preparation, priming, and mixing ratios.
Using a Thicker Subfloor: Rather than adding a second layer, replacing the existing subfloor entirely with a thicker material can be an option if the original subfloor is in poor condition. Selecting a high-density, thicker subfloor board provides a more robust base for the parallel-laid hardwood. Ensure the new subfloor is properly fastened to the joists with appropriate screws and construction adhesive. The ideal thickness will depend on joist spacing and local building codes.
The choice of reinforcement method depends on various factors, including the severity of deflection, the budget, and the existing subfloor’s condition. Consulting a structural engineer or experienced flooring installer is advisable to determine the most appropriate and effective reinforcement strategy.
Proper Hardwood Installation Techniques
Once the subfloor is adequately reinforced, the next step is to install the hardwood flooring. Several techniques are crucial for ensuring a successful installation when running the flooring parallel to the joists:
Acclimation: Allowing the hardwood flooring to acclimate to the home’s environment prevents warping, cupping, and gapping. Store the hardwood planks in the room where they will be installed for several days or even weeks, depending on the manufacturer’s recommendations and the local climate. This allows the wood to adjust to the temperature and humidity levels, minimizing dimensional changes after installation. Maintaining a consistent temperature and humidity level during acclimation is critical.
Underlayment: Using an appropriate underlayment provides a moisture barrier, reduces noise transmission, and adds cushioning. Several underlayment options are available, including foam, cork, and rubber. Choose an underlayment that is compatible with the type of hardwood flooring being installed and the subfloor material. Ensure the underlayment is properly installed according to the manufacturer's instructions, including overlapping seams and sealing edges.
Fastening Techniques: Proper fastening ensures the hardwood flooring is securely attached to the subfloor. When installing parallel to the joists, it is particularly important to use appropriate fasteners and spacing to prevent movement and squeaking. Typically, a combination of wood flooring adhesive and pneumatic nailer or stapler is used. The type and length of nails or staples depend on the thickness of the hardwood flooring and the subfloor material. Follow the manufacturer's recommendations for fastener spacing and placement. Consider using a moisture-cured urethane adhesive that provides a strong bond and some flexibility to accommodate wood movement.
Expansion Gaps: Leaving adequate expansion gaps around the perimeter of the room and at doorways allows the hardwood flooring to expand and contract with changes in temperature and humidity. Failure to provide adequate expansion gaps can lead to buckling or warping of the floor. A gap of ¼ to ½ inch is typically recommended, depending on the size of the room and the type of hardwood flooring. Cover the expansion gaps with baseboards or moldings to create a finished look.
Staggering End Joints: Staggering the end joints of the hardwood planks randomly creates a more visually appealing and structurally sound floor. Avoid creating H-joints (where three planks meet at a single point) or stair-step patterns, as these can weaken the floor. Aim for a minimum stagger of 6 inches, ideally more, between adjacent rows. This distributes stress evenly and minimizes the risk of localized failures.
Using a Tapping Block and Pull Bar: A tapping block and pull bar are essential tools for ensuring tight seams and preventing damage to the hardwood planks during installation. The tapping block is used to gently tap the planks into place, while the pull bar is used to pull the last row of planks tight against the wall. Use a tapping block made of a material that won't damage the finish of the hardwood flooring. Be careful not to over-tap the planks, as this can damage the tongue-and-groove connections.
By paying close attention to these installation techniques, a durable, visually appealing, and long-lasting hardwood floor can be achieved, even when installed parallel to the floor joists.
Implementing these steps meticulously will facilitate a successful hardwood flooring installation, even when parallel to the joists. Remember that this installation differs materially from the perpendicular installation and requires significantly more attention during the preparatory phases.

Fitting Wood Flooring Straight To Joists And Beyond Blog

Details For Non Bearing Walls Parallel To Floor Joists Trus Joist Technical Support

Replace Damaged Board Floor Sheathing Fine Homebuilding

How To Install Wood Floors Advice Pete S

I Joists Parallel To The Exterior Wall Structural Engineering General Discussion Eng Tips

Laying Hardwood Flooring On Second Story With No Subfloor

Does Solid Wood Flooring Need Underlay Quora

Install Faq The Hardwood Flooring Experts Petes Floors

How To Build A Wall Where Joists Are Parallel Ehow

How To Structurally Support Load Bearing Walls Truss Joist Floor Framing Repairs
Related Posts








