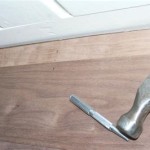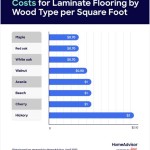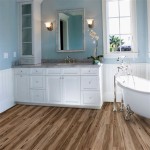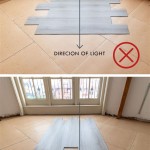How to Measure a Room for Hardwood Flooring
Accurate measurement is the crucial first step in any successful hardwood flooring project. Whether undertaking a DIY installation or hiring a professional, having precise room dimensions ensures you purchase the correct amount of materials, minimize waste, and prevent costly delays. Underestimating the required flooring can halt progress, while overestimating leads to unnecessary expenses. This article will provide a comprehensive guide to measuring a room for hardwood flooring, covering essential tools, techniques, and considerations to guarantee a successful outcome.
Before commencing any measurements, it is imperative to gather the necessary tools and materials. The basic toolkit includes a measuring tape (preferably a long one, 25 feet or more), a notepad, a pencil or pen, and potentially a laser distance measurer for larger or more complex rooms. The measuring tape should be durable and easy to read, preferably made of metal or fiberglass to resist stretching. The notepad and writing implement are necessary for recording measurements accurately. The laser distance measurer, while not essential, significantly simplifies the process in certain situations and improves accuracy, particularly when dealing with high ceilings or obstructions.
Understanding the Basics: Square Footage and Linear Footage
The most fundamental concept in flooring estimation is square footage. Square footage represents the area to be covered by the hardwood flooring and is calculated by multiplying the length of the room by its width. For example, a room that is 12 feet long and 10 feet wide has a square footage of 120 square feet (12 ft x 10 ft = 120 sq ft). This provides the basic quantity of flooring required. However, it is not the only measurement needed.
Linear footage, on the other hand, is a measure of length. While not directly used to calculate the amount of flooring needed, understanding linear footage is important when dealing with baseboards, trim, or quarter-round molding. These elements are measured in terms of their length to determine the amount required for proper installation and finishing of the hardwood flooring project.
When calculating square footage for irregular shaped rooms, it is usually necessary to divide the room into smaller, more manageable rectangular or square sections. Measure each section separately, calculate its square footage, and then add all the individual square footage values together to arrive at the total square footage for the entire room.
Step-by-Step Measurement Process
The process of measuring a room for hardwood flooring involves a systematic approach to ensure accuracy and completeness. The following steps outline the recommended procedure:
Preparation:
Remove any furniture or obstacles from the room to allow for unimpeded access to the walls. This ensures that measurements are taken directly against the walls and eliminates potential inaccuracies caused by obstructions.Sketch the Room:
Before beginning the measurements, draw a rough sketch of the room on the notepad. This sketch serves as a visual aid for recording measurements and helps to identify any unusual features or angles that may require special attention. Indicate the position of doors, windows, closets, and any other permanent fixtures.Measure the Length and Width:
Using the measuring tape, measure the length of the room along each wall. It is best practice to measure each wall separately, even if they appear to be the same length, as slight discrepancies can occur. Record each measurement on the sketch next to the corresponding wall. Repeat this process for the width of the room. It is crucial to measure at the longest point of each wall to account for any irregularities.Account for Irregular Shapes:
If the room has any irregular shapes, such as alcoves, bay windows, or angled walls, divide the room into smaller, more regular sections. Measure each section separately, as described above, and record the measurements on the sketch. For angled walls, measure the length of the wall and the angle of the corner to accurately calculate the area.Measure Doorways and Closets:
Measure the width of doorways and closets that will be covered with hardwood flooring. Add these measurements to the overall square footage calculation. If the flooring will not be installed in the closet, do not include its area in the total square footage.Record All Measurements:
Ensure that all measurements are clearly and accurately recorded on the sketch. Double-check the numbers to avoid errors. It is helpful to use consistent units of measurement, such as feet and inches, and to note the units used on the sketch.Calculate the Square Footage:
Using the recorded measurements, calculate the square footage of each section of the room and then add them together to determine the total square footage. If the room has irregular shapes, use appropriate geometric formulas to calculate the area of each section. For example, the area of a triangle is calculated as one-half times the base times the height.
Accounting for Waste and Ordering Extra Materials
After calculating the total square footage of the room, it is essential to add an allowance for waste. Waste occurs during the installation process due to cuts, miscalculations, and damaged planks. The amount of waste depends on the complexity of the room and the skill of the installer. A general rule of thumb is to add 5% to 10% to the total square footage for a simple rectangular room and 10% to 15% for a room with irregular shapes or intricate patterns. For diagonal installations, waste can be as high as 15% to 20%.
Ordering extra material beyond the waste allowance is also advisable for future repairs or replacements. Hardwood flooring can be subject to damage from water, scratches, or dents. Having extra planks on hand ensures that repairs can be made seamlessly without having to search for a matching batch of flooring, which may be difficult or impossible to find later. A good practice is to order an additional 5% to 10% beyond the waste allowance for future repairs. Store the extra flooring in a dry, climate-controlled environment to prevent warping or damage.
When ordering, round up to the nearest full box or unit of flooring. Flooring is typically sold in boxes or bundles, each containing a specific amount of square footage. Determine how many square feet are in each box and then divide the total square footage required (including waste and extra allowance) by the square footage per box. Round the result up to the nearest whole number to determine the number of boxes to order.
For example, if the total square footage required, including waste, is 250 square feet, and each box contains 20 square feet of flooring, then you would need to order 12.5 boxes (250 sq ft / 20 sq ft/box). Rounding up to the nearest whole number, you would order 13 boxes of flooring. This ensures that you have enough material to complete the project, even if there is some additional waste or damage.
In addition to flooring, it is important to calculate the amount of underlayment, baseboards, trim, and quarter-round molding required. Underlayment is typically sold in rolls, and the amount required can be calculated based on the square footage of the room. Baseboards, trim, and quarter-round molding are sold in linear feet. Measure the perimeter of the room to determine the total linear footage required for these items. Add an extra allowance for cuts and waste, similar to the flooring itself.
Using Technology: Laser Distance Measurers and Apps
For larger or more complex rooms, consider using a laser distance measurer to simplify the measurement process and improve accuracy. Laser distance measurers use a laser beam to measure distances quickly and accurately. They are particularly useful for measuring high ceilings or rooms with obstructions. Some laser distance measurers can also calculate area and volume automatically, further streamlining the process.
Several mobile apps are also available to assist with room measurements. These apps typically use the camera on a smartphone or tablet to measure distances and create floor plans. Some apps can even calculate square footage and estimate material costs. While these apps can be helpful, it is important to verify the accuracy of the measurements manually using a measuring tape.
Before relying solely on a laser distance measurer or a mobile app, practice using the device in a familiar space to understand its limitations and ensure that it is providing accurate readings. Compare the results with manual measurements to confirm the accuracy of the device.
Accurate room measurement is the cornerstone of a successful hardwood flooring project. By following these steps and considerations, homeowners and professionals alike can ensure they purchase the correct amount of materials, minimize waste, and achieve a flawless installation. Proper planning and attention to detail in the measurement phase can save time, money, and frustration in the long run, resulting in a beautiful and durable hardwood floor that enhances the value and appeal of the home.

How To Measure A Room For Flooring

How To Measure A Room Imperial Wood Floors

Measuring Guide For Wood Flooring Natural Floor Co

Measuring Guide For Wood Flooring Natural Floor Co

How To Determine Square Footage For Flooring Vermont Hardwoods

How To Measure Kitchens Bedrooms For Hardwood Flooring

How Do You Measure A Room Flooring Advice Supplies

How To Measure Your Room Hardwood Floor Depot

Room Lane S Inc

How To Measure Rooms For New Hardwood Flooring Carlisle Wide Plank Floors
Related Posts








