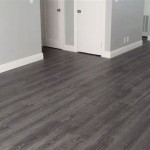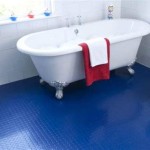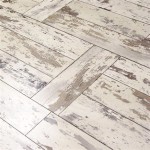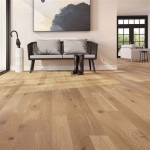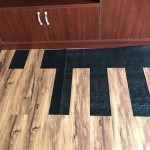How To Measure For Hardwood Floor Installation
Installing hardwood floors is a significant investment, and ensuring a seamless installation requires meticulous planning and accurate measurements. This article provides a comprehensive guide on how to measure your space for hardwood flooring installation, outlining the essential steps to achieve a successful project.
1. Prepare the Area
Before beginning the measuring process, it is essential to prepare the area. This involves clearing the space of all furniture, appliances, and other obstacles that might obstruct the measurements. Remove any existing flooring and debris from the area. Clean the subfloor thoroughly using a broom or vacuum cleaner to remove any dust or dirt particles. Ensuring a clean and unobstructed area will ensure accurate measurements.
2. Determine the Room Shape and Dimensions
The first step in measuring for hardwood flooring is to determine the shape and dimensions of the room. For rectangular or square rooms, measure the length and width along the longest and shortest walls, respectively. Note these measurements as they are crucial for calculating the total square footage. For rooms with irregular shapes such as L-shapes or U-shapes, divide the room into smaller rectangular or square sections. Measure each section separately and then add the square footage of each section for the total square footage.
3. Measure for Existing Obstacles
Identify any fixed objects that will occupy space within the room and require adjustments to the flooring layout. These obstacles might include built-in cabinets, fireplaces, pillars, or other structural elements. Measure the dimensions of each obstacle, including its width, depth, and height. Mark these obstacles on a floor plan diagram to ensure accurate calculations.
4. Account for Waste and Overlap
When calculating the amount of hardwood flooring needed, it is essential to factor in waste and overlap. Waste arises from cutting boards to fit around obstacles, doorways, and corners. Overlap is required for joining boards together, as hardwood boards are typically installed with a slight overlap. A general rule of thumb is to add 10% to 15% to the calculated square footage to account for waste and overlap, although this percentage can vary depending on the complexity of the layout and the length of the boards. For rooms with many obstacles or highly complex layouts, it is prudent to add a higher percentage of waste, up to 20%.
5. Measure for Doorways and Transitions
Measure the width of each doorway in the room to ensure that the hardwood flooring will fit through. If the hardwood boards are longer than the doorway width, they will need to be cut to fit. If the room is situated next to a different flooring type, you will need to factor in the transition between the two flooring types. Measure the length and width of the transition area to determine the necessary materials.
6. Consider Subfloor Condition
Examine the condition of the subfloor before installing the hardwood flooring. Ensure that the subfloor is level and smooth, as any unevenness will be reflected in the finished hardwood floor. If the subfloor is uneven, consider using a self-leveling compound to create a smooth surface. Measure the subfloor's moisture content using a moisture meter to ensure it is at the recommended level for hardwood flooring installation.
7. Utilize a Floor Plan Diagram
Creating a simple floor plan diagram can be highly beneficial for visualizing the layout of the hardwood flooring. Draw the shape of the room and mark the dimensions of the walls, doorways, and any obstacles. Use the floor plan diagram to plan the direction of the flooring boards, ensuring that the pattern flows smoothly and avoids unnecessary cuts. This visual representation will help you determine the most efficient use of the hardwood boards and avoid unnecessary waste.
8. Seek Professional Assistance if Needed
For complex room shapes, elaborate designs, or if you are unsure about any aspect of the measuring process, it is always advisable to seek professional assistance. A qualified flooring professional can provide accurate measurements and help you determine the materials needed for your specific project. Their expertise can ensure a successful and aesthetically pleasing installation of your hardwood floors.

How To Measure A Room Imperial Wood Floors

How To Measure A Room For Flooring

Determining The Direction To Lay Install Hardwood Laminate Or Luxury Vinyl Plank Flooring

How To Determine Square Footage For Flooring Vermont Hardwoods

Measuring Guide For Wood Flooring Natural Floor Co

How To Measure Rooms For New Flooring In Simi Valley Ca 101

How To Buy Hardwood Flooring Read Wood Blogs And Ask Questions Reallyfloors America S Est

How To Measure For Laminate Flooring My Local Toolbox

How To Measure For Flooring Installation Duradecor

Flooring Measuring Mistakes Insights From A Fitter Wood And Beyond Blog
Related Posts

