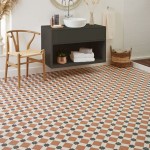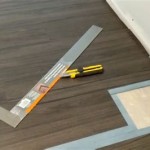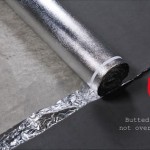How To Lay Engineered Wood Flooring Over Concrete
Engineered wood flooring offers a durable and aesthetically pleasing alternative to solid hardwood, particularly when installing over a concrete subfloor. Unlike solid wood, engineered wood's construction, comprised of multiple layers, makes it more dimensionally stable and less susceptible to warping or cupping due to moisture fluctuations. Installing engineered wood over concrete requires careful preparation and adherence to specific techniques to ensure a long-lasting and visually appealing result. This article details essential steps for successfully laying engineered wood flooring over a concrete subfloor.
Before embarking on the installation process, gathering the necessary tools and materials is crucial. Essential tools include a moisture meter, measuring tape, level, straight edge, tapping block, rubber mallet, spacers, circular saw or miter saw, safety glasses, and knee pads. The primary material needed is, of course, the engineered wood flooring itself. Additionally, a moisture barrier, underlayment (if not integrated into the flooring), wood adhesive (if using a glue-down method), and shims or self-leveling compound (if required) will be necessary.
Assessing and Preparing the Concrete Subfloor
The success of any flooring installation relies heavily on the condition of the subfloor. Concrete subfloors are particularly prone to moisture issues and unevenness, both of which can compromise the longevity and appearance of the finished floor. A thorough assessment of the concrete subfloor is the first and most critical step.
Begin by visually inspecting the concrete for cracks, holes, or signs of damage. Small cracks can often be filled with a concrete patching compound, while larger cracks or significant damage might necessitate professional evaluation and repair. Clean the entire surface thoroughly, removing any dust, debris, paint, adhesive residue, or other contaminants. This is best achieved by sweeping, vacuuming, and potentially scrubbing with a mild detergent solution followed by a clean water rinse. Allow the concrete to dry completely before proceeding.
Moisture testing is paramount. Concrete is porous and can wick moisture from the ground, which can damage the engineered wood flooring over time. Several methods can be used to test moisture levels. A calcium chloride test involves placing a measured amount of calcium chloride on the concrete surface, sealing it under a dome, and measuring the moisture absorbed over a set period. This test provides a quantitative measure of moisture emission. Another method is using a moisture meter specifically designed for concrete. These meters measure the moisture content within the concrete slab. Acceptable moisture levels vary depending on the manufacturer's recommendations for the specific engineered wood flooring being used, but generally, readings should be below 3 lbs/1000 sq ft/24 hours for the calcium chloride test or below the manufacturer’s specified percentage using a moisture meter.
If the moisture test indicates excessive moisture, it is imperative to address the issue before proceeding. Options include applying a moisture barrier specifically designed for concrete subfloors. These barriers typically come in liquid or sheet form and create a protective layer that prevents moisture from migrating into the wood flooring. Multiple coats may be required, depending on the severity of the moisture problem and the product specifications. Consider using a dehumidifier in the room to further reduce moisture levels during the installation process.
Leveling the concrete subfloor is the next crucial step. Use a long level or straight edge to identify any dips, humps, or uneven areas. Minor imperfections can often be addressed with a self-leveling compound. This compound is a cement-based mixture that is poured onto the floor and self-levels to create a smooth, even surface. Follow the manufacturer's instructions carefully when mixing and applying self-leveling compound. For more significant unevenness, grinding down high spots or applying multiple layers of self-leveling compound may be necessary. Allow the self-leveling compound to cure completely before proceeding with the flooring installation.
Choosing an Installation Method and Laying the Flooring
Engineered wood flooring can be installed over concrete using several methods: floating, glue-down, or nail-down. The nail-down method is generally not recommended for concrete subfloors as it requires driving nails or staples into the concrete, which can be challenging and potentially damage the concrete. The floating and glue-down methods are more commonly used and offer different advantages.
The floating method involves installing the engineered wood planks without directly adhering them to the concrete subfloor. Instead, the planks are connected to each other using a tongue-and-groove system, creating a single, unified surface. An underlayment is typically placed between the concrete and the flooring to provide cushioning, sound insulation, and additional moisture protection. The floating method is often preferred for its ease of installation and ability to accommodate minor imperfections in the subfloor. This method also allows for expansion and contraction of the flooring due to changes in humidity.
The glue-down method involves directly adhering the engineered wood planks to the concrete subfloor using a specialized wood adhesive. This method provides a more solid and stable feel underfoot and can be beneficial in areas with heavy foot traffic. It requires a very flat and clean subfloor to ensure proper adhesion. The glue-down method also reduces the risk of movement or shifting of the flooring over time. Selecting the appropriate adhesive is critical; consult with the flooring manufacturer or a flooring professional to determine the best adhesive for the specific type of engineered wood flooring and concrete subfloor.
Before starting the actual installation, it is essential to acclimate the engineered wood flooring to the room's environment. This involves storing the unopened boxes of flooring in the room for several days prior to installation to allow the wood to adjust to the temperature and humidity levels. Acclimation minimizes expansion and contraction after installation, reducing the risk of gaps or buckling.
Begin laying the flooring along the longest straight wall of the room, leaving a small expansion gap between the flooring and the wall. This gap is typically ¼ to ½ inch and allows for the natural expansion and contraction of the wood. Use spacers to maintain a consistent gap. For the floating method, install the underlayment first, following the manufacturer's instructions. Then, connect the planks using the tongue-and-groove system, ensuring a tight and secure fit. Use a tapping block and rubber mallet to gently tap the planks together, avoiding damage to the edges. For the glue-down method, apply adhesive to the concrete subfloor according to the adhesive manufacturer's instructions. Place the planks onto the adhesive, pressing firmly to ensure good contact. Work in small sections to prevent the adhesive from drying before the planks are installed.
Stagger the end joints of the planks for a more visually appealing and structurally sound floor. Avoid creating seams that line up, as this can weaken the floor and create an unnatural appearance. Cut the planks as needed to fit around doorways, walls, and other obstacles. Use a circular saw or miter saw for precise cuts. Be sure to wear safety glasses and follow all safety precautions when using power tools.
Finishing the Installation and Maintaining the Floor
Once the flooring is completely installed, remove the spacers and install baseboards or quarter-round molding to cover the expansion gap and create a finished look. The baseboards should be attached to the wall, not to the flooring, to allow for movement. Install any transition strips where the flooring meets other flooring types, such as tile or carpet.
Clean the floor thoroughly to remove any dust, debris, or adhesive residue. Use a damp cloth or mop and a mild floor cleaner specifically designed for engineered wood flooring. Avoid using excessive water, as this can damage the flooring. Protect the floor from scratches and dents by using furniture pads under the legs of chairs and tables. Avoid wearing shoes with high heels or cleats on the floor. Immediately clean up any spills to prevent staining or damage.
Regular maintenance is essential to keep the engineered wood flooring looking its best. Sweep or vacuum the floor regularly to remove dust and dirt. Use a damp mop and a mild floor cleaner to clean the floor as needed. Avoid using harsh chemicals or abrasive cleaners, as these can damage the finish. Re-coat the floor periodically with a protective finish to maintain its luster and protect it from wear and tear. Follow the flooring manufacturer's recommendations for maintenance and care to ensure the longevity and beauty of the engineered wood flooring.
By following these steps carefully, individuals can successfully install engineered wood flooring over a concrete subfloor, creating a beautiful and durable flooring surface that will last for years to come. Proper preparation, selecting the appropriate installation method, and diligent maintenance are key to achieving a professional and long-lasting result.

Installing Engineered Hardwood On Concrete Twenty Oak

Installing Wood Flooring Over Concrete Diy

Installing Engineered Hardwood On Concrete Twenty Oak

Installing Hardwood Floors On Concrete Subfloors

Installing Engineered Flooring On A Concrete Slab Fine Homebuilding
How To Install Wood Floors On Concrete Quora

Installing A Prefinished Engineered Hardwood Floor Over Concrete

How To Install Engineered Flooring On Concrete Adm

Floating Engineered Hardwood

Installing Wood Subfloors Over Concrete Hardwood Floors
Related Posts








