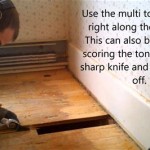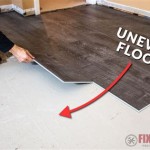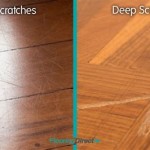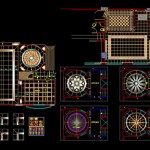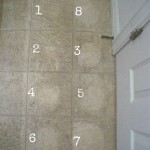Installing Solid Wood Flooring Over Subfloor in Revit Families
Solid wood flooring adds a touch of elegance and warmth to any room. When designing a space in Revit, accurately representing this material is crucial for visualization and construction documentation. Creating a Revit Family for solid wood flooring allows you to easily place and modify the flooring throughout your project, ensuring consistent dimensions and appearance. This article will guide you through the process of creating a solid wood flooring family in Revit.
Creating the Solid Wood Flooring Family
The first step is to create a new family file for your solid wood flooring. You can do this by navigating to the "New" tab in Revit and selecting "Family." Choose a generic model template, as it offers the most flexibility for creating custom elements. In the new family document, you will create a parametric representation of your solid wood flooring, allowing you to easily adjust its dimensions later on.
To begin, create a sketch of the individual wood plank on a work plane. You can use the Line tool to create the outline of the plank, including the tongue and groove features. Make sure to use the correct dimensions for your chosen wood species. Once the sketch is complete, use the Extrude tool to give the plank its thickness. You can further refine the appearance of the plank by adding detail lines for the grain pattern, knots, and other features. To get the look of a real wood floor, you can use the ‘wood’ material from the Material Browser to apply to your family.
Next, you need to define the parameters that will control the dimensions of the plank. Create a new parameter for "Width" and link it to the width of the plank in your sketch using the "Dimension" tool. Similarly, create a parameter for "Length" and link it to the length of the plank. These parameters will allow you to adjust the size of the plank easily within the family editor and during project implementation.
Creating a Repeating Pattern
To simulate the installation of multiple planks, you can use the "Array" tool in Revit. Select the individual plank and create an array along the desired direction. You can adjust the spacing between the planks using the "Spacing" parameter in the array properties. When creating an array for flooring, it’s important to ensure that the planks are offset, creating a staggered pattern or “running bond” layout. This is commonly done in wood flooring to create a stronger and more visually appealing installation.
To further enhance the visual representation of the flooring, you can use the "Material" tool to apply textures and colors to the planks. You can choose from a variety of pre-defined materials in Revit or create custom materials based on specific wood species or finishes. For example, you might select different tones of brown or red to represent different wood species. You can also apply a wood grain texture to add realism to the flooring.
Loading and Inserting the Family
Once the solid wood flooring family is complete, you can load it into your project. Navigate to the "Insert" tab and select "Load Family." Browse to the location where you saved the family file and click "Open." The family will now be available in your project's library. To insert the flooring, select the "Place Family" tool, choose the newly loaded family, and click on the desired location on your project's floor plan. You can now adjust the size and spacing of the flooring planks using the parameters you defined within the family editor.
When inserting the flooring, you can further refine its appearance by adding a "Fill Pattern." This can be a solid color, a textured pattern, or a custom image to better represent the appearance of the actual flooring. This option can also be used to add decorative elements like borders or accent panels, adding more detail and realism to the design.
By following these steps, you can create a comprehensive and detailed Revit family for solid wood flooring. This family can be easily reused across different projects, saving time and ensuring consistency in design and documentation. This approach effectively illustrates the installation of solid wood flooring in your Revit models, providing a strong foundation for a more communicative and realistic visual representation of your design.

Floor And Wall Finish Won T Join Autodesk Community

Solved 4x2 Wood Floor Trusses Autodesk Community

Joining Walls To Structural Layer Of Floor Autodesk Community

Autodesk Revit 2024 Tutorial 6 Floor Joists Sub And Tiles Habitat Home Design

Solved Revit Workflow For Flooring Autodesk Community

6 Types Of Floor Construction In Revit Tutorial

Material Appearance Is Not Matching B W Revit And Navisworks Autodesk Community

3 Ways Of Creating Floor Finishes In Revit Tutorial

Revit 2024 Renovation Project Deck Flooring

5 Types Of Subfloor Materials For Construction Projects
Related Posts




