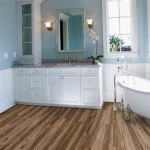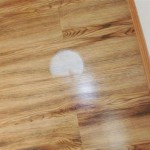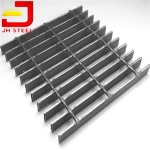How To Install Laminate Flooring Around Sliding Glass Doors
Installing laminate flooring can significantly enhance the aesthetic appeal and functionality of a living space. However, integrating laminate around sliding glass doors presents unique challenges that demand careful planning and execution. This article provides a comprehensive guide to successfully installing laminate flooring around sliding glass doors, focusing on critical steps, necessary tools, and potential pitfalls to avoid.
Before beginning the installation, thoroughly inspect the existing subfloor. Ensure it is level, clean, and dry. Any imperfections, such as cracks or unevenness, must be addressed before laying the laminate. A self-leveling compound can be used to rectify minor inconsistencies. Remove any debris, including nails, staples, or old flooring remnants. Moisture is a significant enemy of laminate flooring, so check for any signs of dampness and rectify the source before proceeding.
Accurate measurements are crucial for a professional-looking installation. Measure the entire area where the laminate flooring will be installed, including the space around the sliding glass door. Account for expansion gaps, which are essential to allow for the natural expansion and contraction of the laminate due to temperature and humidity fluctuations. These gaps are typically ¼ to ⅜ of an inch wide. Pay particular attention to the area directly adjacent to the sliding glass door frame, as this will require precise cuts and potentially the use of transition strips.
Planning the Layout and Understanding the Door Frame
The layout of the laminate planks significantly affects the overall appearance of the floor. Stagger the end joints of the planks to create a visually appealing and structurally sound surface. This helps distribute weight evenly and prevents long, continuous seams that can be prone to weakness. Consider the direction of the light entering through the sliding glass door; laying the planks parallel to the light source can help to minimize the visibility of seams and create a more uniform look.
Examine the sliding glass door frame carefully. Determine whether the frame sits flush with the subfloor or if there is a raised threshold. This will dictate the method used to install the laminate around the door. If there is a raised threshold, a transition strip will likely be necessary to bridge the gap between the laminate and the threshold. If the frame is flush with the subfloor, the laminate can be installed directly up to the frame, leaving the appropriate expansion gap.
When dealing with a raised threshold, select a transition strip that complements the laminate flooring's color and style. The transition strip should be slightly thicker than the laminate to create a smooth transition between the two surfaces. It is crucial to ensure the transition strip is securely attached to the subfloor and effectively covers the expansion gap.
Cutting and Installing Laminate Around the Door Frame
Accurate cutting is paramount for a seamless installation around the sliding glass door frame. Use a sharp saw, such as a jigsaw or a circular saw with a fine-tooth blade, to avoid chipping or splintering the laminate. A miter saw can also be beneficial for making precise angled cuts, particularly if the door frame is not perfectly square.
Before making any cuts, dry-fit the laminate planks around the door frame to ensure a perfect fit. This allows for adjustments and corrections before committing to the final cuts. Use a measuring tape and a pencil to mark the cutting lines on the laminate planks. Remember to account for the expansion gap when marking the cuts. For complex shapes or curves, create a template using cardboard or paper to guide the cutting process.
When cutting the laminate planks, always wear safety glasses to protect your eyes from flying debris. Use a workbench or sawhorse to support the planks while cutting. Cut slowly and steadily, following the marked lines carefully. If necessary, use a utility knife to score the laminate surface before cutting to prevent chipping. After cutting, use a file or sandpaper to smooth any rough edges.
Once the planks are cut, begin installing them around the door frame. Start by placing the planks along the longest straight edge, using spacers to maintain the expansion gap. Interlock the planks according to the manufacturer's instructions, ensuring they are tightly joined and level. Use a tapping block and a hammer to gently tap the planks together, creating a tight and secure connection. Work your way towards the door frame, carefully fitting the cut planks around the frame. Pay attention to maintaining the expansion gap and ensuring a flush fit.
Addressing Specific Challenges and Using Transition Strips
One of the most common challenges when installing laminate around sliding glass doors is dealing with irregular shapes or angled corners. In these cases, a combination of careful measuring, precise cutting, and the use of a coping saw may be necessary. A coping saw allows for intricate cuts and can be particularly useful for fitting the laminate around curved or non-square door frames.
Another challenge is ensuring a smooth transition between the laminate flooring and the sliding glass door threshold. As previously mentioned, a transition strip is often required to bridge this gap. Select a transition strip that matches the height and style of the laminate flooring. Ensure the transition strip is securely attached to the subfloor using nails, screws, or adhesive, depending on the type of transition strip. The transition strip should be positioned to completely cover the expansion gap and create a seamless transition between the two surfaces.
When installing the transition strip, ensure it is properly aligned and flush with both the laminate flooring and the threshold. Use a level to check the alignment and make any necessary adjustments. If using nails or screws, pre-drill pilot holes to prevent splitting the transition strip or the subfloor. If using adhesive, apply it evenly to the underside of the transition strip and press it firmly into place. Allow the adhesive to dry completely before walking on the transition strip.
For sliding glass doors that open inward, consider the swing of the door when installing the laminate. Ensure the laminate is installed in such a way that the door can open and close freely without rubbing against the flooring. This may require adjusting the height of the transition strip or beveling the edge of the laminate planks. Take the time to test the door's swing after each row of laminate is installed to ensure a smooth and unobstructed operation.
Maintaining consistent expansion gaps is essential around the perimeter of the flooring, including around the sliding glass door frame. These gaps allow the laminate to expand and contract with changes in temperature and humidity, preventing buckling or warping. Use spacers to maintain the expansion gaps while installing the flooring. Once the installation is complete, the expansion gaps can be covered with baseboards or quarter-round molding.
After the laminate flooring is installed, thoroughly clean the surface to remove any dust, debris, or adhesive residue. Use a damp cloth or mop to wipe down the flooring, following the manufacturer's instructions for cleaning laminate floors. Avoid using excessive water, as this can damage the laminate. Inspect the flooring for any gaps, irregularities, or imperfections. Address any issues promptly to prevent further damage.
The final step is to install baseboards or quarter-round molding around the perimeter of the room, including around the sliding glass door frame. These moldings cover the expansion gaps and provide a finished, professional look. Choose moldings that complement the color and style of the laminate flooring. Use a miter saw to cut the moldings to the correct length and angle. Attach the moldings to the wall using nails or adhesive. Ensure the moldings are securely attached and flush with the wall. Fill any nail holes with wood filler and sand smooth before painting or staining the moldings.

How To Install Laminate At A Sliding Glass Door

Laminate Transitions At Sliding Doors

How To Finish Vinyl Plank Exterior Doors Installation

Installing Laminate Flooring Transition At Sliding Glass Door

How To Install Vinyl Plank Flooring Door Transitions Diy Vinylfloor

How To Transition Wood Floors Sliding Glass Doors Tile

Laminate Transitions At Sliding Doors

How To Lay Laminate Wood Flooring Close The Patio Door Mryoucandoityourself

Laminate Transitions At Sliding Doors

How To Install Vinyl Plank Flooring Door Transitions Diy Vinylfloor








