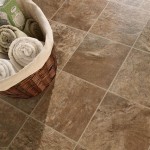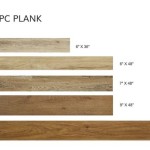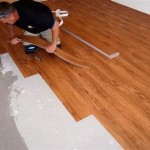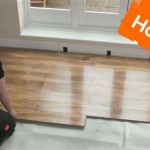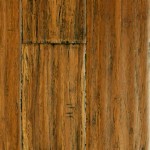How to Install Hardwood Floor on a Concrete Slab
Installing hardwood flooring over a concrete slab presents a durable and aesthetically pleasing flooring solution. However, concrete is porous and susceptible to moisture, requiring diligent preparation and specific installation techniques to ensure the longevity and stability of the hardwood. This article outlines the essential steps for a successful hardwood flooring installation on concrete.
Preparation: Assessing and Prepping the Concrete Slab
The initial phase involves a thorough assessment of the concrete slab's condition. This is crucial because undetected problems can lead to hardwood flooring failure after installation. The quality of the finished product hinges on this preparatory work.
Moisture Testing: Concrete is porous and can transmit moisture from the ground, especially in basements or ground-level installations. Elevated moisture levels are detrimental to hardwood. Employing a moisture meter is an essential step. Several types of moisture meters exist, each with its own methodology:
- Calcium Chloride Test (Anhydrous Calcium Chloride Test): This industry-standard test involves placing a measured amount of calcium chloride under a sealed dome on the concrete surface for a specified duration (usually 72 hours). The calcium chloride absorbs moisture from the concrete. The weight gain indicates the moisture emission rate (MER) in pounds per 1000 square feet over 24 hours. Flooring manufacturers typically specify the maximum acceptable MER for their products.
- Relative Humidity (RH) Probe Test: This test involves drilling small holes into the concrete slab and inserting a probe that measures the relative humidity within the concrete. The RH reading provides an indication of the moisture content. Most manufacturers specify a maximum RH percentage, often around 75-80%.
- Electronic Moisture Meter: While convenient, electronic moisture meters provide a surface reading and are less accurate than the calcium chloride or RH probe tests. They are best used as a preliminary screening tool.
If moisture levels exceed the manufacturer's recommendations for the chosen hardwood, moisture mitigation is necessary. Mitigation strategies can include:
- Moisture Barriers: Applying a topical moisture barrier to the concrete surface creates a waterproof layer. These barriers are typically epoxy-based or urethane-based coatings.
- Concrete Sealers: Sealers penetrate the concrete pores and reduce the rate of moisture transmission.
- Subfloor Systems with Integrated Moisture Protection: Certain subfloor systems provide an air gap between the concrete and the hardwood, allowing for ventilation and evaporation of moisture.
Leveling the Slab: Concrete slabs are rarely perfectly level. Unevenness can cause the hardwood to flex, squeak, or even crack. Use a long level (at least 6 feet) to identify high and low spots. Minor imperfections (less than 3/16 inch over 10 feet) can be addressed with self-leveling compound. Larger variations may require grinding down high spots or applying multiple layers of self-leveling compound.
Cleaning and Repairing the Slab: Remove all debris, dust, paint, adhesives, and other contaminants from the concrete surface. A thorough cleaning is essential for proper adhesion of adhesives or moisture barriers. Fill any cracks or holes with a concrete patching compound. Allow the patching compound to cure completely before proceeding.
Acclimation: Acclimate the hardwood flooring to the job site conditions for several days before installation. Stack the boxes of flooring in the room where they will be installed, allowing the wood to adjust to the temperature and humidity. This minimizes expansion and contraction after installation, preventing warping or gapping.
Installation Methods: Gluing, Nailing, and Floating
Several methods are used to install hardwood flooring over concrete, each with its advantages and disadvantages. The choice depends on the type of hardwood, the condition of the concrete slab, and the desired performance characteristics.
Direct Glue-Down: This method involves applying a specialized hardwood flooring adhesive directly to the concrete slab and then adhering the hardwood planks to the adhesive. This provides a solid, stable installation and is suitable for engineered hardwood and some solid hardwood flooring. It is crucial to use an adhesive specifically formulated for hardwood flooring installation over concrete. Advantages include:
- Solid Feel: Provides a firm, stable feel underfoot, similar to a nailed-down installation.
- Good Sound Reduction: Helps to dampen sound transmission.
- Suitable for Radiant Heat: Can be used over radiant heating systems if the adhesive is compatible.
Disadvantages include:
- Difficult to Remove: Removing the flooring is challenging and can damage the concrete slab.
- Requires a Very Flat Slab: The concrete slab must be exceptionally flat for optimal adhesion.
- Specific Adhesive Required: Only use adhesives specifically designed for hardwood over concrete.
The adhesive application process is critical. Follow the manufacturer's instructions regarding trowel size and open time. Work in small sections to ensure the adhesive remains workable.
Nailing (with a Subfloor): Solid hardwood flooring cannot be directly nailed to concrete. This method involves installing a subfloor over the concrete slab and then nailing the hardwood to the subfloor. The subfloor provides a nailing surface and creates a thermal break and moisture barrier. Common subfloor options include:
- Plywood: Install plywood sheets over a moisture barrier, securing them to the concrete with concrete screws. Leave expansion gaps between the plywood sheets.
- Sleepers: Install wooden sleepers (strips of wood) over a moisture barrier, securing them to the concrete. The hardwood is then nailed to the sleepers.
- Engineered Subfloor Systems: These systems consist of interlocking panels that provide a level surface and moisture protection.
Advantages include:
- Traditional Installation: Provides a familiar installation method for those experienced with nailing hardwood.
- Improved Comfort: Adds a layer of cushioning and warmth underfoot.
- Can Correct Minor Slab Imperfections: The subfloor can help to even out minor irregularities in the concrete slab.
Disadvantages include:
- Increased Floor Height: Raises the floor height, which may be a concern in some situations.
- More Labor-Intensive: Requires the installation of both a subfloor and the hardwood flooring.
- Potential for Squeaking: If the subfloor is not properly secured, it can squeak.
Floating Floor: This method involves installing the hardwood flooring over a thin foam underlayment, without adhering it to the concrete slab. The planks are typically attached to each other using a tongue-and-groove system. Engineered hardwood flooring is typically used for floating installations. Advantages include:
- Easy Installation: Relatively easy and quick to install, making it a popular choice for DIY projects.
- Good for Uneven Slabs: Can accommodate minor imperfections in the concrete slab.
- Replaceable: Individual planks can be easily replaced if damaged.
Disadvantages include:
- Hollow Sound: Can have a hollow sound when walked upon, especially in large rooms.
- Requires Expansion Gaps: Requires expansion gaps around the perimeter of the room, which can be visible.
- Less Stable than Glued-Down Installations: May be more prone to movement or shifting over time.
The underlayment is crucial for a floating floor. It provides cushioning, sound insulation, and a moisture barrier. Install the underlayment according to the manufacturer's instructions, ensuring that the seams are properly taped.
Installation Techniques: Achieving a Professional Finish
Regardless of the chosen installation method, certain techniques are essential for achieving a professional and durable hardwood floor installation.
Layout and Planning: Before starting the installation, plan the layout of the flooring. Consider the direction of the planks, the placement of seams, and the starting point. Aim for a balanced layout with minimal waste. Avoid narrow pieces at the edges of the room. Racking the floor (laying out several rows of planks) before installation helps to visualize the final result and identify any potential issues.
Expansion Gaps: Hardwood flooring expands and contracts with changes in humidity. Leaving expansion gaps around the perimeter of the room is crucial to prevent buckling or warping. The size of the expansion gap depends on the width of the room and the type of hardwood. A general rule of thumb is to leave a 1/4-inch to 3/8-inch gap.
Cutting and Fitting: Use a saw to cut the hardwood planks to the required length. A miter saw is ideal for making precise cuts. Use a tapping block and a hammer to gently tap the planks into place. When fitting planks around obstacles such as pipes or doorframes, use a jigsaw to create accurate cutouts.
Securing the Flooring: For glue-down installations, apply the adhesive according to the manufacturer's instructions, using the recommended trowel size. For nailed-down installations, use the appropriate fasteners and nail spacing. For floating installations, ensure that the planks are properly locked together and that the underlayment is properly installed.
Finishing Touches: After the flooring is installed, install baseboards and trim to cover the expansion gaps. Use a wood filler to fill any gaps or imperfections. Clean the floor thoroughly to remove any dust or debris.

Guidelines For Hardwood Floor Installation Over Concrete

How To Install Tongue Groove Hardwood Floors Over Concrete

How To Install A Wood Subfloor Over Concrete Rona

Guidelines For Installing Wood Floors On Concrete Subfloor Bingham Lumber

Hardwood Over Concrete Auten Wideplank Flooring

How Do I Install A Hardwood Floor On Concrete Slab The Carpet Guys

Fitting Hardwood Floor To Concrete Wood And Beyond Blog

Ask Fred How Do I Install Wood Floor Below Grade Schedule

Is Installing Hardwood Flooring Over Concrete A Feasible Task Canadian Home Style

How To Install Hardwood Floors On Concrete Slab Easyklip Easiklip
Related Posts

