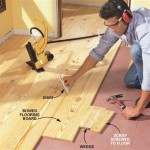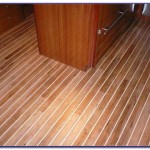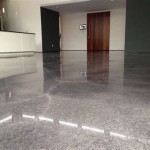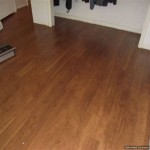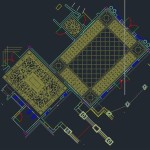How to Install Engineered Wood Flooring Over Concrete Slab
Installing engineered wood flooring over a concrete slab is an excellent way to upgrade your home's flooring while adding warmth and sophistication. Here's a comprehensive guide to help you achieve a professional-looking installation.
1. Preparation:
Before starting the installation, ensure the concrete slab is level, clean, dry, and free from debris. Install a moisture barrier, such as a polyethylene sheet, over the concrete to prevent moisture from rising and damaging the flooring.
2. Underlayment:
An underlayment is crucial for providing a smooth and sound-absorbing base for the flooring. Choose an underlayment appropriate for your subfloor and engineered wood flooring type. Follow the manufacturer's instructions for proper installation.
3. Acclimation:
Acclimating the engineered wood flooring to the room's temperature and humidity levels is essential. Unpack the boxes and stack them flat in the room where they will be installed for at least 48 hours before beginning the installation.
4. Starting Point and Layout:
Determine the starting point for the installation, ensuring it is a straight line. Begin laying the first row of planks perpendicular to the direction of the longest wall. Use spacers to maintain even spacing between the planks.
5. Tongue-and-Groove System:
Engineered wood flooring typically has a tongue-and-groove system that allows the planks to interlock. Align the tongue of one plank with the groove of the other and gently tap it into place. Use a tapping block and hammer to ensure a secure fit.
6. Staggered Joints:
For a more stable and staggered appearance, stagger the end joints of the planks by at least 8 inches. Avoid aligning joints in adjacent rows to prevent weak points in the flooring.
7. Expansion Gap:
Leave an expansion gap of 1/4 inch around the perimeter of the room to allow for natural expansion and contraction of the flooring.
8. Cutting Planks:
Use a circular saw or miter saw to cut the planks to length and make custom cuts around obstacles. Ensure your measurements are accurate before cutting.
9. Trimming Edges:
Trim the edges of the flooring along the walls using a multi-tool or oscillating saw. Be cautious not to damage the walls or flooring.
10. Finishing Touches:
Once the flooring is installed, caulk the expansion gaps around the perimeter of the room using a color-matched caulk. This will prevent moisture from penetrating and enhance the finished look.

Installing Engineered Hardwood On Concrete Twenty Oak

Installing Wood Flooring Over Concrete Diy

Installing Engineered Hardwood On Concrete Twenty Oak

Installing Engineered Flooring On A Concrete Slab Fine Homebuilding

Hardwood Over Concrete Auten Wideplank Flooring

Installing Hardwood Floors On Concrete Subfloors

How To Install An Engineered Hardwood Floor

How To Install Engineered Flooring On Concrete Adm

Installing Engineered Hardwood On Concrete Villagio Guide

How To Install Engineered Wood Flooring On Concrete
Related Posts


