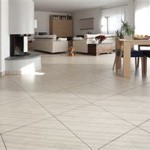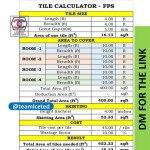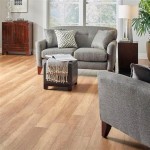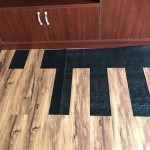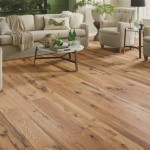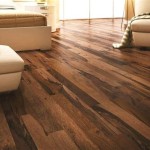How To Install Engineered Hardwood Flooring On Cement
Installing engineered hardwood flooring over a concrete subfloor can significantly enhance the aesthetic appeal and comfort of a living space. Engineered hardwood offers the beauty of natural wood with the added benefit of dimensional stability, making it a suitable choice for installation over concrete. However, successful installation requires careful planning, preparation, and adherence to specific techniques. This article will provide a comprehensive guide on how to install engineered hardwood flooring on cement, ensuring a durable and visually appealing result.
Before embarking on the installation process, it is crucial to understand the characteristics of engineered hardwood. Unlike solid hardwood, engineered hardwood consists of multiple layers, with a top layer of real hardwood veneer bonded to a core of plywood or high-density fiberboard (HDF). This construction provides greater resistance to moisture and temperature fluctuations, making it less prone to warping or cupping when exposed to the inherent moisture present in concrete subfloors. The installation method chosen will depend on the specific product and the conditions of the concrete slab.
Key Point 1: Preparing the Concrete Subfloor
A meticulously prepared subfloor is paramount for a successful engineered hardwood installation. The concrete must be clean, level, and dry to ensure proper adhesion and prevent future flooring issues. This preparation process involves several critical steps.
First, thoroughly clean the concrete surface. This entails removing any existing adhesives, paint, wax, dirt, and debris. A scraper or putty knife can be used for scraping off loose materials. For stubborn adhesives or residues, chemical strippers designed for concrete may be necessary. Always follow the manufacturer's instructions and safety precautions when using chemical strippers. After scraping and stripping, vacuum the entire surface to remove loose particles.
Next, assess the levelness of the concrete slab. Minor imperfections, such as small cracks or uneven spots, can be addressed with a self-leveling compound. These compounds are typically cement-based and are poured onto the floor, where they spread out to create a smooth, level surface. Follow the manufacturer’s instructions for mixing and application. For more significant unevenness or cracks, professional concrete repair may be required before proceeding with the flooring installation. Using a long straight edge (at least 6 feet) and a level, check for variations of more than 3/16" over a 10-foot span or 1/8" over a 6-foot span. These variations must be addressed to avoid future problems with the flooring.
Moisture testing is arguably the most crucial step in preparing a concrete subfloor for engineered hardwood. Concrete is porous and can absorb moisture from the ground, which can subsequently damage the wood flooring. Excessive moisture can lead to warping, cupping, mold growth, and adhesive failure. Several methods can be used to test the moisture content of the concrete.
A calcium chloride test (or moisture dome test) is a common and reliable method. This test involves placing a small, sealed container of calcium chloride on the concrete surface and measuring the amount of moisture absorbed by the calcium chloride over a specified period, typically 72 hours. The results are then used to calculate the moisture vapor emission rate (MVER). Engineered hardwood manufacturers generally specify a maximum acceptable MVER for their products. Consult the flooring manufacturer’s guidelines for acceptable moisture levels.
Another method is to use an electronic moisture meter specifically designed for concrete. These meters measure the moisture content of the concrete directly. Multiple readings should be taken across the entire surface of the slab to get an accurate representation of the moisture levels. When using a moisture meter, it is essential to follow the manufacturer's instructions and calibrate the meter properly. Again, consult the flooring manufacturer’s guidelines for acceptable moisture levels indicated by electronic meters.
If the moisture levels exceed the flooring manufacturer's recommendations, a moisture barrier must be installed. Several types of moisture barriers are available, including liquid-applied membranes and polyethylene sheets. Liquid-applied membranes are applied directly to the concrete surface and create a waterproof barrier. Polyethylene sheets are typically installed with overlapping seams, which are then taped to create a continuous barrier. The choice of moisture barrier will depend on the severity of the moisture problem and the flooring manufacturer's recommendations.
Key Point 2: Choosing the Right Installation Method
Engineered hardwood flooring can be installed over concrete using several methods, including gluing, floating, and stapling (although stapling is less common over concrete). The most appropriate method will depend on the specific flooring product, the condition of the subfloor, and personal preferences. Understanding the pros and cons of each method is crucial for making an informed decision.
The glue-down method involves adhering the engineered hardwood planks directly to the concrete subfloor using a specialized wood flooring adhesive. This method provides a very stable and solid feel underfoot and is often recommended for installations in areas with heavy foot traffic. It also minimizes the potential for hollow sounds that can sometimes occur with floating floors. However, the glue-down method requires a very smooth and level subfloor. The adhesive must be applied evenly and according to the manufacturer's instructions. Removing glued-down flooring can be more difficult than removing floating floors.
The floating method involves installing the engineered hardwood planks without directly attaching them to the subfloor. The planks are typically connected to each other using a tongue-and-groove system, creating a single, unified surface that "floats" over the concrete. A thin foam underlayment is typically installed between the concrete and the flooring to provide cushioning, reduce noise, and act as a moisture barrier. The floating method is generally easier and faster to install than the glue-down method and is often preferred for DIY projects. It also allows for some flexibility in the subfloor, which can be beneficial if the concrete is not perfectly level. However, floating floors can sometimes feel less solid underfoot and may be more susceptible to noise transmission. Expansion gaps must be left around the perimeter of the room to allow for natural expansion and contraction of the flooring.
While less common for concrete subfloors, some engineered hardwood products can be stapled or nailed down to a wooden subfloor that has been installed over the concrete. This method provides a secure and consistent attachment but requires a suitable wooden subfloor, which adds to the overall cost and complexity of the project. This method is typically used when additional height is needed to match existing flooring or when a specific type of subfloor is desired. When selecting a wooden subfloor, ensure it is compatible with concrete and resistant to moisture.
Before making a final decision, consult the engineered hardwood flooring manufacturer's instructions and recommendations for the appropriate installation method. The manufacturer may specify a particular adhesive or underlayment that is required to maintain the warranty. It is also advisable to consult with a professional flooring installer to get their expert opinion and ensure that the chosen method is suitable for the specific conditions of the concrete subfloor.
Key Point 3: Proper Installation Techniques
Regardless of the chosen installation method, following proper installation techniques is essential for achieving a professional and long-lasting result. This involves careful layout planning, precise cutting, and attention to detail throughout the entire process.
Before starting the installation, carefully plan the layout of the flooring. Determine the direction in which the planks will be installed, taking into account the shape of the room, the location of windows and doors, and the desired aesthetic effect. It is generally recommended to install the planks parallel to the longest wall of the room or in the direction of the primary light source. This can help to make the room appear larger and more visually appealing. Calculate the number of rows needed and adjust the starting row to avoid narrow strips at the end walls. Using a chalk line, mark the starting point for the first row of planks.
When cutting the engineered hardwood planks, use a sharp saw and appropriate safety gear. A miter saw is ideal for making precise crosscuts, while a jigsaw can be used for cutting around obstacles or irregular shapes. When cutting planks, always cut with the finished side facing up to prevent chipping or splintering. Measure and mark the planks accurately before cutting. It is always better to err on the side of caution and cut slightly long, as it is easier to trim a plank than to add material back on.
For glue-down installations, apply the adhesive evenly to the concrete subfloor using a notched trowel. Use the trowel size recommended by the adhesive manufacturer. Work in small sections to prevent the adhesive from drying out before the planks are installed. Carefully position each plank onto the adhesive and press it firmly into place. Use a rubber mallet to gently tap the plank and ensure good contact with the adhesive. Clean up any excess adhesive immediately with a damp cloth.
For floating installations, install the underlayment according to the manufacturer's instructions. Typically, the underlayment is rolled out and taped at the seams to create a continuous barrier. Connect the engineered hardwood planks using the tongue-and-groove system. Ensure that the planks are properly aligned and that the joints are tight. Use a tapping block and a rubber mallet to gently tap the planks together. Leave an expansion gap of approximately 1/4 inch around the perimeter of the room and around any vertical obstructions, such as pipes or door frames. Expansion gaps allow for the natural expansion and contraction of the flooring without causing buckling or warping.
Throughout the installation process, regularly check the alignment and levelness of the planks. Use a straight edge and a level to ensure that the rows are straight and that the floor is flat. If any issues are detected, correct them immediately before proceeding with the installation. Pay close attention to detail and take your time to ensure that each plank is properly installed. A well-installed engineered hardwood floor will not only look beautiful but will also provide years of durable performance.
After the installation is complete, allow the adhesive to cure or the floating floor to settle for the time specified by the manufacturer. This may involve avoiding heavy foot traffic or placing furniture on the floor for a certain period. Install baseboards and trim to cover the expansion gaps and give the floor a finished look. Thoroughly clean the floor to remove any dust or debris. Follow the flooring manufacturer's recommendations for ongoing maintenance and care to keep the engineered hardwood floor looking its best for years to come.

Installing Engineered Hardwood On Concrete Twenty Oak

Installing Wood Flooring Over Concrete Diy

Installing Engineered Hardwood On Concrete Twenty Oak

Installing Hardwood Floors On Concrete Subfloors

How To Install An Engineered Hardwood Floor

How To Install Engineered Flooring On Concrete Adm

How To Install Lock Engineered Hardwood Flooring

Preparing A Concrete Slab For Wood Flooring Kapriz Hardwood

Installing Engineered Hardwood On Concrete Villagio Guide

Hardwood Over Concrete Auten Wideplank Flooring
Related Posts

