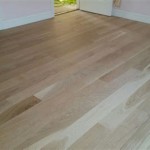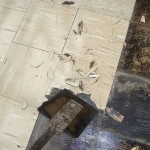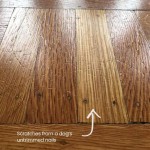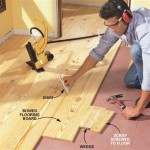How To Calculate Square Footage Needed For Flooring
Accurately determining the square footage of a room or space is a fundamental step in any flooring project. Whether the project involves hardwood, tile, carpet, or laminate, understanding the area to be covered is essential for purchasing the correct amount of materials. An inaccurate calculation can lead to significant material shortages, project delays, and additional expenses. This article provides a comprehensive guide on how to calculate square footage for flooring, considering various room shapes and potential complexities.
Key Point 1: Measuring Rectangular and Square Rooms
The most common room shapes are rectangular and square, making the calculation of their square footage relatively straightforward. The principle is to multiply the length of the room by its width. For example, if a room is 12 feet long and 10 feet wide, the square footage is calculated as follows:
Area = Length x Width
Area = 12 feet x 10 feet
Area = 120 square feet
Thus, 120 square feet of flooring would be needed for this rectangular room. It is essential to measure the room accurately. Employ a measuring tape that is long enough to span the entire length and width without needing to be repositioned multiple times. When measuring, extend the tape measure along the floor, ensuring it is taut and straight. It is advisable to have a second person assist with holding the other end of the tape measure, especially for larger spaces.
If the room is perfectly square, only one side needs to be measured. The square footage is then calculated by multiplying the length of that side by itself. For instance, if a square room measures 15 feet on each side, the calculation would be:
Area = Side x Side
Area = 15 feet x 15 feet
Area = 225 square feet
In this example, 225 square feet of flooring would be required.
Accuracy is paramount throughout the measuring process. Even small discrepancies can accumulate, resulting in an inaccurate final calculation. It's best practice to round measurements to the nearest inch, but only after taking very precise measurements throughout. Double-checking the measurements is also a good idea. Any discrepancy identified in duplicate measurements should prompt a third measurement to determine the actual dimension.
Key Point 2: Calculating Square Footage for Irregularly Shaped Rooms
Some rooms are not simple rectangles or squares, and may include odd angles, alcoves, or other irregular features. In these cases, the room must be divided into smaller, more manageable shapes, such as rectangles, squares, and triangles. The square footage of each individual shape is then calculated separately, and these individual areas are added together to determine the total square footage of the room.
For example, consider a room that is shaped like an "L". It can be divided into two rectangles. Measure the length and width of each rectangle separately. Calculate the square footage of each rectangle and then add the two values together. This combined value represents the total square footage of the "L"-shaped room.
When dealing with triangular sections, the formula for calculating the area of a triangle must be used:
Area = (1/2) x Base x Height
The "base" refers to one side of the triangle, and the "height" is the perpendicular distance from the base to the opposite vertex (corner) of the triangle. Careful measurement of both the base and height is crucial for accurate calculation.
For more complex shapes, it may be necessary to break the room into a combination of rectangles, squares, and triangles. Consider drawing a sketch of the room and dividing it into these regular shapes. Label each shape with its dimensions and calculate its area individually. Summing all the individual areas will provide the total square footage. If the room includes curves, such as a bay window, consider approximating the curve as a series of straight lines and dividing the resulting shape into smaller triangles and rectangles.
It is also important to account for any built-in features, such as fireplaces or columns. Determine whether these features will have flooring installed around them, or if they will reduce the amount of flooring needed. If flooring will not be installed under these features, calculate the area of each feature and subtract it from the total square footage of the room. This will increase the accuracy of the flooring material purchase.
Key Point 3: Accounting for Waste and Add-Ons
After determining the total square footage of the area to be floored, it's essential to account for waste during the installation process. Waste can arise from cutting materials to fit the room's dimensions, matching patterns, or damage that may occur during installation. A general rule of thumb is to add 10% to the total square footage to account for waste.
For example, if the calculated square footage of the room is 200 square feet, add 10%, which is 20 square feet, resulting in a total material requirement of 220 square feet. For complex patterns or diagonal installations, a higher waste factor of 15% to 20% may be necessary.
Additionally, consider any areas beyond the main room that may require the same flooring. This could include closets, hallways, or entryways that connect to the room being floored. Measure these areas separately and add their square footage to the main room's total, along with the appropriate waste factor.
Another factor to consider is the purchase of extra materials for future repairs. It is advisable to purchase an additional box or two of flooring, even after accounting for waste. This will ensure that matching materials are available if repairs are needed in the future due to damage or wear and tear. Dye lots can vary between batches of flooring, so purchasing extra materials at the same time as the initial purchase will ensure a consistent appearance in future repairs.
Material thickness and the type of subfloor also have an impact on the flooring needs. Check with the flooring manufacturer for specific recommendations regarding subfloor preparation, underlayment requirements, and installation guidelines. An adequate understanding of these factors will lead to a more precise material estimate.
Finally, always round up to the nearest full unit of measurement when purchasing flooring. For instance, if the calculation results in a need for 223 square feet of flooring and the flooring is sold in boxes of 25 square feet, then 10 boxes would need to be purchased to guarantee enough material for the project. The extra material can then be stored for future repairs, or potentially returned to the retailer, depending on their return policy. This precautionary approach ensures that an adequate supply is readily available, reducing the chance of having to interrupt the flooring project due to insufficient material.

How To Determine Square Footage For Flooring Vermont Hardwoods

How To Measure Calculate Square Footage Roomsketcher

How To Measure Floor For Laminate 9 Steps With S

How To Measure Calculate Square Footage Roomsketcher

How To Calculate Square Footage Of A Room

Calculate Area For The Correct Amount Of Laminate Flooring Needed

How To Calculate Floor Space The Builder S Wife

Returns Cancellations

Calculating Square Footage

How To Calculate Square Footage Of A Room Easily Improovy
Related Posts








