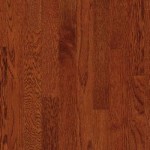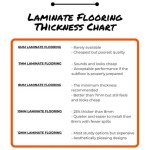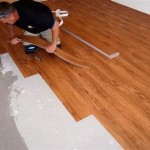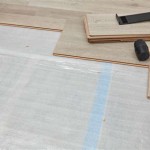How To Calculate Much Wooden Flooring Is Needed
Installing new wooden flooring significantly enhances the aesthetic appeal and value of a property. However, accurately calculating the required amount of flooring is a critical initial step. Underestimating can lead to project delays and mismatched dye lots, while overestimating results in unnecessary expenses. This article details a methodical approach to determining the precise quantity of wooden flooring necessary for a successful installation.
Measuring the Room's Dimensions
The foundation of any flooring calculation lies in accurate measurement. The room or rooms slated for flooring must be measured with precision. A laser distance measure is recommended for larger spaces as it provides accurate readings and reduces the possibility of human error. However, a reliable tape measure will suffice for smaller, less complex areas.
Begin by sketching a rough outline of the room, noting any alcoves, protrusions, or irregular shapes. Measure the length and width of the main area of the room. Record these measurements in feet or meters, ensuring to use the same unit of measurement throughout the entire calculation. If the room is not a perfect rectangle or square, divide it into smaller, more manageable shapes, such as rectangles and triangles, and measure each individually. This approach allows for calculating the area of each section separately and then summing them for the total square footage.
For rooms with irregular shapes, break them down into the closest geometric shapes. For example, if there is a curved wall, one can approximate it by measuring the straight line distance across the widest point of the curve and treating the area as a semi-circle or a portion of a circle. It is important to err on the side of caution and overestimate slightly when dealing with irregular shapes to account for waste. When calculating the area of a triangle, use the formula: Area = 0.5 * base * height. Ensure the base and height are perpendicular to each other.
Accuracy in these initial measurements is paramount. Double-check all readings and ensure they are recorded correctly. A small error in the initial measurements can propagate throughout the calculation, leading to significant discrepancies in the final flooring order.
Calculating the Total Area
Once the room's dimensions have been accurately measured, the next step involves calculating the total area to be covered. For rectangular or square rooms, this is a straightforward calculation of multiplying the length by the width. The result will be in square feet or square meters, depending on the unit of measurement used.
For rooms divided into multiple shapes, calculate the area of each individual shape and then add them together to obtain the total area. This is particularly important for rooms with alcoves, hallways, or attached nooks. Consider each of these areas as separate rectangles or squares and calculate their respective areas accordingly. Summing these individual areas ensures an accurate total area calculation.
For example, consider a room with a main rectangular area measuring 12 feet in length and 10 feet in width. This section has an area of 120 square feet (12 ft * 10 ft). If the room also has an alcove that is 4 feet long and 3 feet wide, the alcove's area is 12 square feet (4 ft * 3 ft). The total area of the room, including the alcove, would then be 132 square feet (120 sq ft + 12 sq ft).
It is crucial to maintain consistent units of measurement throughout the calculation. Mixing feet and inches, or meters and centimeters, will result in inaccurate area calculations. If measurements are taken in different units, convert them to a single unit before performing the area calculation.
Accounting for Waste and Pattern Matching
While the calculated area provides a baseline, it is crucial to account for waste and pattern matching when ordering wooden flooring. Waste is inevitable during installation due to cuts required for fitting boards around obstacles, at walls, and in corners. Pattern matching, especially with certain types of wood flooring, such as herringbone or chevron patterns, necessitates additional material to ensure a consistent and visually appealing layout.
A general rule of thumb is to add a waste factor of 5% to 10% to the total area. This percentage accounts for standard cuts and minor imperfections in the flooring material. For more complex installations with angled walls, multiple doorways, or intricate patterns, a higher waste factor of 15% to 20% is recommended. For example, if the calculated area is 200 square feet and a 10% waste factor is applied, an additional 20 square feet of flooring should be ordered, bringing the total to 220 square feet (200 sq ft * 0.10 = 20 sq ft; 200 sq ft + 20 sq ft = 220 sq ft).
When dealing with patterned flooring, the waste factor can be significantly higher. Patterns often require cutting boards to maintain the visual flow of the design, resulting in more discarded material. Consult with the flooring manufacturer or installer to determine the appropriate waste factor for the specific pattern being used. Some patterns may require up to 25% or even 30% extra material to achieve the desired aesthetic.
Consider the width of the flooring planks when estimating waste. Narrower planks typically result in less waste compared to wider planks, as they are more adaptable to smaller spaces and irregular shapes. The direction in which the planks are laid also affects waste. Diagonal installations, for example, generally produce more waste than parallel installations.
Finally, it's always prudent to keep some extra flooring material on hand after the installation is complete. This spare material can be used for future repairs or replacements due to damage or wear and tear. Storing a few extra boxes of flooring ensures a consistent match if replacements are needed down the line, avoiding potential dye lot discrepancies.
Converting Square Footage to Flooring Units
After calculating the total required square footage, including the waste factor, the next step is to convert this figure into the units used by the flooring manufacturer or retailer. Wooden flooring is typically sold in boxes or bundles, with each containing a specific amount of square footage. This information is usually printed on the box or available in the product description.
Divide the total required square footage by the square footage per box to determine the number of boxes needed. For example, if the total required square footage is 220 square feet, and each box contains 20 square feet of flooring, then 11 boxes are required (220 sq ft / 20 sq ft/box = 11 boxes). If the result is not a whole number, always round up to the nearest whole number to ensure sufficient material. In this example, even if the calculation resulted in 10.5 boxes, 11 boxes should be purchased.
Be aware that some flooring retailers sell flooring by the square foot or square meter, rather than by the box. In this case, the calculation is much simpler – simply order the total required square footage. However, always confirm the minimum order quantity, as some retailers may have minimum order requirements that exceed the calculated need.
When ordering, note the dye lot number of the flooring. Dye lots refer to the specific batch of flooring produced at a particular time. Variations in color can occur between different dye lots, so it is crucial to ensure that all the flooring comes from the same dye lot to maintain a consistent appearance throughout the installation. This is especially important for larger projects where multiple boxes of flooring are required.
Consider the cost per unit (box or square foot) when determining the quantity to order. Some retailers offer discounts for bulk purchases, so it may be more cost-effective to order slightly more than the calculated requirement. However, carefully weigh the potential cost savings against the possibility of having excess material that may not be used.
Verifying Measurements Before Ordering
Before placing the flooring order, it is highly recommended to re-verify all measurements and calculations. Errors can occur, and a final check can help prevent costly mistakes. Review the initial room measurements, the area calculations, the waste factor applied, and the conversion to flooring units. Ensure all units of measurement are consistent throughout the process.
If possible, involve a second person in the verification process. A fresh pair of eyes can often catch errors that may have been overlooked. Have the second person independently measure the room and perform the calculations to compare the results. Any discrepancies should be investigated and resolved before placing the order.
If the project involves multiple rooms, treat each room as a separate project and calculate the flooring requirements for each individually. Summing the requirements for all rooms provides the total flooring order. Label the measurements and calculations for each room clearly to avoid confusion.
Consult with a professional flooring installer to review the measurements and calculations. Installers have extensive experience in estimating flooring requirements and can identify potential issues that may not be apparent to a novice. Their expertise can save time, money, and frustration in the long run.
By following these steps, it is possible to accurately calculate the required amount of wooden flooring and ensure a successful installation. Precision in measurement, careful consideration of waste and pattern matching, and diligent verification of calculations are essential components of this process.

Flooring Calculator How Much Do I Need

How Do I Calculate Much Flooring Need Parrys

How To Measure A Room For Wood Flooring Laminate And Luxury Vinyl Tiles

How To Accurately Measure For New Hardwood Floors

Square Footage Calculator Carpet One Floor Home

How To Accurately Calculate Square Footage For Flooring From The Forest Llc

How To Calculate Square Footage Of A Room Easily Improovy

How To Calculate Square Footage For Tile Flooring Painting Or Sod Ptr

How Much Hardwood To Order For Flooring T G

Laminate Flooring Rate I Wooden Best Brands Guide Info And Cost
Related Posts








