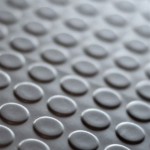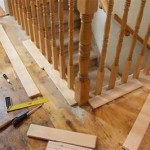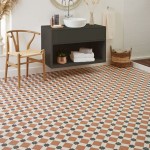How Many Square Feet in a Box of Laminate Flooring?
Laminate flooring has become a popular choice for homeowners and contractors alike, offering a durable, aesthetically pleasing, and often more affordable alternative to hardwood. Understanding the coverage provided by a single box of laminate flooring is crucial for accurate material estimation and cost planning when undertaking a flooring project. This article will delve into the factors influencing the square footage contained in a box of laminate flooring, how to calculate your needs effectively, and considerations for waste and installation.
The square footage of laminate flooring found in a single box isn't a fixed number. It varies depending on several factors, most notably the dimensions of the individual planks and the number of planks included per box. Manufacturers package their products differently, aiming to optimize shipping efficiency and appeal to diverse consumer needs. Therefore, relying on a universal estimate is not advisable. Instead, accurately determining the square footage per box requires checking the product's packaging or consulting the manufacturer's specifications.
The most common square footage range for a box of laminate flooring is between 12 and 30 square feet. However, this range is broad and serves only as a general guideline. Smaller boxes might contain around 12-15 square feet, while larger boxes could provide coverage up to 25-30 square feet or even slightly more. The precise number is always indicated on the box, usually in square feet (sq ft or ft²) or sometimes square meters (m²). If listed in square meters, a conversion to square feet is simple using the conversion factor: 1 square meter equals approximately 10.764 square feet.
Factors Affecting Square Footage Per Box
Several factors influence the amount of square footage offered within a single box of laminate flooring. Paying attention to these details ensures you can accurately calculate your flooring requirements and minimize potential material shortages or overages.
Plank Dimensions: The length and width of individual laminate planks have a direct impact on the square footage per box. Longer and wider planks will naturally cover more area per piece. Consequently, a box containing fewer of these larger planks might still provide substantial square footage. Conversely, shorter and narrower planks will require a greater quantity within the box to achieve the same overall coverage.
Plank Thickness: While plank thickness doesn't directly affect the *square* footage, it does influence the *total* volume of the box and potentially the number of planks that can be efficiently packaged. Thicker planks generally indicate a higher quality and potentially greater durability, but they may also lead to a slightly reduced number of planks per box compared to thinner options, assuming the box size remains consistent.
Number of Planks Per Box: This is a primary determinant of square footage. The more planks included in a box, the greater the potential coverage. Manufacturers often adjust the number of planks to achieve a desired square footage target, considering the dimensions of each individual plank. This information is always available on the product packaging.
Manufacturer Packaging Practices: Different manufacturers employ distinct packaging strategies. Some prioritize compact boxes for ease of handling and transport, while others opt for larger boxes that maximize coverage. These preferences can influence the overall square footage offered per box. Consulting product specifications from different brands is crucial to understanding these variations.
Calculating Your Laminate Flooring Needs
Accurately calculating the amount of laminate flooring required for a project involves several steps. Failing to properly estimate can lead to costly delays and material waste. Precise measurements and accounting for potential waste are essential for efficient project management.
Measure the Room(s): Begin by accurately measuring the length and width of each room where the laminate flooring will be installed. Use a tape measure and record the dimensions in feet. It's crucial to be precise, as even small discrepancies can accumulate and lead to underestimation or overestimation of material needs.
Calculate the Area: For rectangular or square rooms, multiply the length by the width to determine the area in square feet. For irregular shaped rooms, divide the room into smaller, more regular shapes, calculate the area of each segment, and then sum the areas to obtain the total square footage of the room. This is essential to prevent miscalculating the needs of your room.
Account for Waste: A critical step in the calculation process is accounting for waste. Laminate flooring installation typically involves cutting planks to fit around walls, doorways, and other obstructions. This inevitably results in a certain amount of material waste. A general rule of thumb is to add 5-10% to the calculated square footage to account for waste. For rooms with complex layouts or intricate angles, increasing the waste allowance to 10-15% is advisable. Factor in any pattern matching that requires cuts to align the repeating pattern.
Determine the Number of Boxes: Once the total required square footage (including waste) is known, divide that number by the square footage per box of the chosen laminate flooring. The result will indicate the number of boxes needed. Always round up to the nearest whole number, as purchasing a partial box is typically not possible. For example, if the total required square footage is 250 sq ft and each box contains 20 sq ft, you would need 250 / 20 = 12.5 boxes. Therefore, you would need to purchase 13 boxes.
Minimizing Waste and Installation Considerations
Proper planning and installation techniques can significantly reduce waste and ensure an efficient and cost-effective flooring project. Careful consideration of layout and cutting strategies can prevent unnecessary material loss.
Plan the Layout: Before commencing installation, carefully plan the layout of the laminate planks. Consider the direction of the planks, the placement of seams, and the location of cuts. Optimizing the layout can minimize the amount of cutting required and reduce overall waste. Some installers find it helpful to dry-fit the first few rows of planks to visualize the layout and identify potential challenges.
Use a Sharp Saw: Employing a sharp saw blade is crucial for clean and accurate cuts. A dull blade can cause splintering and uneven edges, increasing the likelihood of unusable pieces and contributing to waste. A specialized laminate flooring cutter can also be a valuable tool for making precise cuts without damaging the planks. These tools are designed to produce clean cuts for a professional finish.
Stagger Seams: Staggering the seams between rows of laminate planks not only enhances the aesthetic appeal of the floor but also improves its structural integrity. Staggering also helps to reduce the visibility of seams, creating a more cohesive and visually appealing surface. Randomly staggering the seams also allows you to use cut pieces at the end of a row at the beginning of subsequent row to minimize waste.
Proper Subfloor Preparation: Ensuring a level and clean subfloor is essential for a successful laminate flooring installation. Any imperfections in the subfloor can cause unevenness in the finished floor or lead to premature wear and tear. Thoroughly clean the subfloor, remove any debris, and address any unevenness before installing the laminate planks. A properly prepared subfloor ensures a stable and durable foundation for the flooring.
Order Slightly More than Needed: While careful planning and installation can minimize waste, it is still prudent to order slightly more laminate flooring than initially calculated. This provides a buffer for unexpected issues, such as damaged planks or unforeseen cutting requirements. Having extra material on hand can prevent costly delays and ensure a more seamless installation process.
By carefully considering the factors outlined above, homeowners and contractors can accurately determine the square footage per box of laminate flooring, calculate their material needs effectively, and implement strategies to minimize waste and ensure a successful flooring project.

Why Is There Diffe Square Feet Per Box Of Laminate Flooring

Why Is There Diffe Square Feet Per Box Of Laminate Flooring

How To Measure Rooms For Flooring Help Advice Leader Floors

Trafficmaster Lansbury Oak 7 Mm T X 8 03 In W 47 64 L Laminate Flooring 573 90 Sq Ft Pallet 360731 00308 P The Home Depot

How Much Extra Flooring You Should Buy Next Day Floors

Urban Collection Barnwood 12mm Laminate Flooring

Urban Collection Montana 12mm Laminate Flooring

Cost To Install Laminate Flooring In 2024 Forbes Home

How Much Does Flooring Installation Cost In 2024 Forbes Home

Trafficmaster Oak Knoll 8 Mm T X 7 5 In W Water Resistant Laminate Wood Flooring 23 Sqft Case Tm3 The Home Depot
Related Posts








