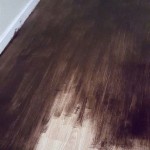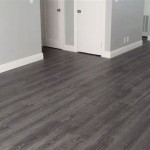How Do You Measure Up For Laminate Flooring Installation Instructions?
Laminate flooring is a popular choice for many homeowners due to its durability, affordability, and aesthetic appeal. However, a successful laminate flooring installation hinges on meticulous preparation and adherence to installation instructions. Before even considering the intricacies of the installation process, it is crucial to accurately assess the project's requirements. This involves careful measurement of the installation area, proper calculations to determine the amount of material needed, and a thorough understanding of the subfloor conditions. Failing to adequately measure up can lead to material shortages, increased costs, and a less-than-desirable finished appearance. This article will delve into the critical steps involved in accurately evaluating the project scope and preparing for laminate flooring installation, ensuring a seamless and efficient process.
The initial phase focuses on accurately measuring the room (or rooms) where the laminate flooring will be installed. This is not merely an approximation; precision is paramount. Each measurement must be taken carefully to avoid discrepancies that could lead to material shortages or excessive waste. The best tool for this task is a reliable measuring tape, preferably one with a blade long enough to span the width and length of the room in a single pull. For larger or irregularly shaped rooms, a laser distance measurer can also be helpful, but it's always advisable to confirm its accuracy against a traditional measuring tape.
The measuring process should begin by sketching a rough floor plan of the room. This doesn't need to be a professionally drawn diagram, but a simple representation of the room's shape, including any alcoves, closets, and doorways. Next, measure the length and width of the main area of the room. Record these measurements on the floor plan sketch. If the room is not perfectly rectangular or square, it is important to break it down into smaller, more manageable sections for measurement. For example, an L-shaped room can be divided into two rectangles. Measure each section separately and note the dimensions on the sketch.
When measuring, it's crucial to account for any permanent fixtures that might influence the flooring installation. This includes items like built-in cabinets, posts, or pipes. Measure the dimensions of these obstacles and note their locations on the floor plan. These measurements will be necessary when calculating the amount of flooring needed and when making cuts around these features during installation. Accurate placement of these obstacles in the floor plan sketch will help to calculate waste and plan for the most efficient flooring layout.
Once the overall dimensions of the room and any obstructions within are known, it's time to calculate the total square footage. For a rectangular room, this is a straightforward calculation: length multiplied by width. For rooms with irregular shapes, calculate the square footage of each section separately and then add them together to obtain the total square footage. For example, if the room is divided into two rectangles measuring 10 feet by 12 feet and 8 feet by 15 feet, the calculations would be (10 x 12) + (8 x 15) = 120 + 120 = 240 square feet.
Calculating the Necessary Laminate Flooring
While knowing the total square footage of the room is a fundamental step, it's not the only factor determining the amount of laminate flooring to purchase. Laminate flooring is typically sold in boxes, each containing a specific number of square feet of flooring. The manufacturer's packaging will clearly indicate the square footage covered by each box. This information is essential for calculating how many boxes are needed.
Before calculating the number of boxes, it's critical to consider waste. During installation, some laminate planks will need to be cut to fit around walls, corners, and obstacles. This process inevitably generates waste. A general rule of thumb is to add 5-10% to the total square footage to account for waste. For simple rectangular rooms, 5% might be sufficient. However, for rooms with complex shapes, numerous obstacles, or intricate patterns, it's prudent to add 10%. This buffer ensures enough material is available to complete the project without unforeseen shortages.
To calculate the amount of laminate flooring to purchase, multiply the total square footage of the room by the waste percentage. For example, if the room is 240 square feet and the waste percentage is 10%, the waste calculation is 240 x 0.10 = 24 square feet. Add this waste calculation to the total square footage: 240 + 24 = 264 square feet. This is the total amount of laminate flooring needed for the project, including waste.
Now, divide the total square footage needed (including waste) by the square footage per box of the laminate flooring. For example, if each box contains 20 square feet of flooring, divide 264 by 20. This results in 13.2 boxes. Since laminate flooring is typically sold in whole boxes, always round up to the nearest whole number. In this case, you would need to purchase 14 boxes of laminate flooring. It is better to have a little extra than to run short in the middle of the project.
In addition to the laminate flooring itself, it's important to order the necessary accessories, such as underlayment, transition strips, and baseboards. Underlayment provides cushioning and sound insulation, and it's recommended for most laminate flooring installations. Transition strips are used to bridge the gap between the laminate flooring and other types of flooring, such as tile or carpet. Baseboards are used to cover the gap between the laminate flooring and the wall, providing a clean, finished look. Calculate the linear footage of the walls to determine the amount of baseboard needed. Add an additional 10% for waste when cutting the baseboards and transition strips to allow for mistakes and proper mitering.
Assessing the Subfloor for Proper Installation
Beyond the quantitative aspects of measuring and calculating, qualitative assessment of the subfloor is equally critical. Laminate flooring requires a smooth, level, and stable subfloor for proper installation and long-term performance. The subfloor is the foundation upon which the laminate flooring rests, and any imperfections in the subfloor can telegraph through the laminate, leading to uneven surfaces, squeaking, and premature wear.
The first step in assessing the subfloor is to identify its material. Common subfloor materials include plywood, OSB (oriented strand board), and concrete. Each material has its own unique characteristics and requires specific preparation techniques. Plywood and OSB subfloors are generally found in wood-framed homes, while concrete subfloors are more common in slab-on-grade construction. Understanding the subfloor material is important because it influences the choice of underlayment and the methods used to correct any imperfections.
Next, inspect the subfloor for any signs of damage, such as cracks, holes, or water stains. Cracks in concrete subfloors can be filled with a concrete patching compound. Holes in plywood or OSB subfloors can be filled with wood filler or patched with new sections of subfloor material. Water stains may indicate a moisture problem, and it's essential to address the source of the moisture before installing the laminate flooring. Allowing a professional to inspect the subfloor if water damage is apparent is highly recommended.
One of the most critical aspects of subfloor preparation is ensuring that it is level. Laminate flooring is designed to be installed on a level surface, and any significant unevenness can compromise the stability and appearance of the finished floor. Use a long straightedge or a level to check for dips and humps in the subfloor. Any variations greater than 3/16 inch over a 10-foot span should be corrected. Small dips can be filled with self-leveling compound, while humps can be ground down with a concrete grinder or sanded down with a belt sander.
In addition to being level, the subfloor must also be clean and free of debris. Remove any dirt, dust, nails, or staples from the surface. A thorough vacuuming is essential to ensure that the laminate flooring can adhere properly to the underlayment. Any loose debris can prevent the laminate planks from seating correctly, leading to unevenness and squeaking.
Finally, check the moisture content of the subfloor. Laminate flooring is susceptible to moisture damage, and it's important to ensure that the subfloor is dry before installation. Use a moisture meter to measure the moisture content of the subfloor. For wood subfloors, the moisture content should be below 12%. For concrete subfloors, the moisture content should be below 4%. If the moisture content is too high, allow the subfloor to dry thoroughly before proceeding with the installation. Using a dehumidifier or increasing ventilation can help to speed up the drying process. Installing a moisture barrier underlayment is highly recommended for concrete subfloors to prevent moisture from migrating up into the laminate flooring.
Accurately measuring the installation area and thorough evaluation of the subfloor are crucial factors for a successful laminate flooring installation. Ignoring these preparatory steps can lead to costly mistakes and a less-than-satisfactory end result. By meticulously following the steps outlined in this article, one can ensure that their project begins on a solid foundation, setting the stage for a beautiful and durable laminate floor.

How To Measure Floor For Laminate 9 Steps With S

Guide To Installing Laminate Flooring Diy Family Handyman

Laminate Floor Installation Tips

How To Lay Laminate Flooring

How To Install Laminate Flooring Paint Read Now

How Do I Calculate Much Flooring Need Parrys

Determining The Direction To Lay Install Hardwood Laminate Or Luxury Vinyl Plank Flooring

Installation Starting Row Of Laminate Flooring Home Improvement Stack Exchange

Easy Hdf Laminate Flooring Installation Steps Surya

How To Determine The Direction Install My Laminate Flooring
Related Posts








