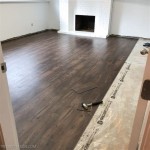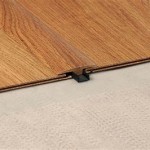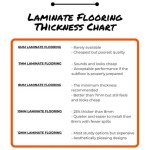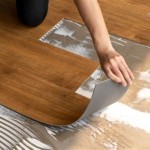Calculating Flooring Square Footage: A Comprehensive Guide
Determining the correct amount of flooring material needed for a project is a critical step in any renovation or construction endeavor. Ordering too little can lead to delays, while ordering too much can result in unnecessary expenses. A flooring square footage calculator is a valuable tool in this process, providing an estimate of the required material based on room dimensions. This article will provide a comprehensive guide to understanding and utilizing a flooring square footage calculator effectively. Precise measurements, understanding waste factors, and considering room complexities are essential for generating accurate results. This guide will cover all these aspects.
Understanding the Basics of Square Footage
Before delving into the specifics of using a flooring square footage calculator, it is crucial to understand the fundamental concept of square footage. Square footage is a measurement of area, representing the two-dimensional space covered by a surface. It is calculated by multiplying the length of a surface by its width. The resulting unit is expressed in square feet (sq ft). Accurately determining the square footage of a room or space is the foundation for any flooring project estimation.
For rectangular or square rooms, the calculation is straightforward. If a room measures 12 feet in length and 10 feet in width, the square footage is 12 feet * 10 feet = 120 square feet. However, many rooms are not perfect rectangles or squares, and may include alcoves, closets, or irregular shapes, necessitating more complex calculations. In such scenarios, dividing the room into smaller, more manageable rectangular or square sections is a common and effective approach.
Once the room is divided, the square footage of each individual section is calculated as described above. The sum of the square footage of all the sections then represents the total square footage of the room. For example, consider a room with a main rectangular area and a smaller rectangular alcove. The main area measures 15 feet by 12 feet (180 sq ft), and the alcove measures 5 feet by 4 feet (20 sq ft). The total square footage of the room is 180 sq ft + 20 sq ft = 200 square feet.
For rooms with truly irregular shapes, consider approximating the shape with geometric figures, such as triangles or circles. The area of a triangle is calculated as (1/2) * base * height, while the area of a circle is calculated as π * radius², where π (pi) is approximately 3.14159 and the radius is half the diameter of the circle. While approximations may not be perfectly accurate, they can provide a reasonably close estimate for flooring material requirements.
Accurate measurements are paramount. Using a reliable measuring tape and ensuring that all measurements are taken in the same units (e.g., feet, inches) is essential. Double-checking measurements can also help minimize errors. Even small inaccuracies can accumulate and lead to a significant discrepancy in the final square footage calculation.
Using a Flooring Square Footage Calculator Effectively
A flooring square footage calculator typically requires the user to input the length and width of the room or space to be floored. Many calculators also include options for adding multiple sections or areas, allowing for the calculation of complex room layouts. Some sophisticated calculators may even incorporate features for visualizing the room layout and accounting for angled walls or curved surfaces. The specific features and functionality of a calculator can vary depending on the provider.
The most basic calculators simply multiply the length and width provided by the user to determine the square footage. More advanced calculators may ask for additional information, such as the dimensions of closets, hallways, or other areas that require flooring. These calculators can then automatically subtract or add the square footage of these areas to the overall calculation. This is especially useful for projects that involve multiple rooms or areas with varying dimensions.
One crucial aspect of using a flooring square footage calculator is understanding the concept of waste. Waste refers to the extra material that is typically required to account for cuts, pattern matching, and potential damage during installation. The amount of waste required can vary depending on the type of flooring material, the complexity of the room layout, and the skill level of the installer. A general guideline is to add 5-10% to the total square footage to account for waste, but more complex patterns or diagonal installations may require a higher waste factor, sometimes up to 15-20%.
Many flooring square footage calculators include a waste factor option that allows the user to specify the percentage of waste to be added. This can greatly simplify the process of estimating the total amount of flooring material needed. Users should consult with flooring professionals or manufacturers to determine the appropriate waste factor for their specific project. Ignoring the waste factor can lead to ordering insufficient material and potentially delaying the project.
Beyond the square footage calculation and waste factor, some calculators also offer features for estimating the cost of the flooring project. These features typically require the user to input the price per square foot of the flooring material. The calculator can then multiply the total square footage (including waste) by the price per square foot to provide an estimated total cost. These cost estimates can be helpful for budgeting and comparing different flooring options, but it is important to note that they are only estimates and may not include other costs such as installation labor, underlayment, or trim.
Key Considerations and Additional Factors
While a flooring square footage calculator is a valuable tool, it is important to remember that it provides an estimate, not an absolute guarantee. Several factors can influence the actual amount of flooring material required for a project. These factors include the specific flooring material being used, the subfloor conditions, and the installation method.
Different flooring materials have different widths and lengths, and this can affect the amount of material wasted during cuts. For example, wider planks may result in less waste than narrower planks. The pattern of the flooring material can also influence the amount of waste required. Complex patterns that require precise matching may necessitate a higher waste factor than simpler patterns. Consulting with a flooring professional or manufacturer is highly recommended to determine the optimal material choice for specific requirements.
The condition of the subfloor is another important consideration. A subfloor is a solid, level surface that supports the finished flooring. If the subfloor is uneven, damaged, or otherwise unsuitable, it may need to be repaired or replaced before the new flooring can be installed. This can add to the overall cost of the project and may also affect the amount of flooring material required. Uneven subfloors can lead to increased waste during installation as extra cuts may be needed to compensate for variations in height.
The installation method can also influence the amount of flooring material required. Some installation methods, such as diagonal installations, typically require more waste than other methods, such as straight installations. Similarly, the type of joint used to connect the flooring pieces can affect the amount of waste. Some joints require more material to be overlapped or cut off than others. It is important to choose an installation method that is appropriate for the type of flooring material being used and the desired aesthetic.
Finally, it is essential to consider the experience and skill level of the installer. A skilled installer can typically minimize waste and ensure a professional-looking finish. An inexperienced installer may make more mistakes, resulting in more waste and a less satisfactory outcome. Hiring a qualified and experienced installer is a worthwhile investment, as it can save time, money, and frustration in the long run.
In conclusion, mastering the use of a flooring square footage calculator involves understanding the fundamental principles of area calculation, accurately measuring the space, accounting for waste, and considering the influence of flooring material type, subfloor conditions, and installation methods. By taking these factors into account, one can significantly improve the accuracy of the flooring material estimate and ensure a successful flooring project.

How To Determine Square Footage For Flooring Vermont Hardwoods

How To Measure Calculate Square Footage Roomsketcher

How To Calculate Square Footage The Home Depot

Laminate Flooring Calculator Measure Square Corp

How To Calculate Square Footage Of A Room

How To Calculate Square Footage Of A Room

Square Footage Calculator
Carpet Construction Calculator

How Many Square Feet Is My House To Calculate Of A

Powerful Floor Plan Area Calculator
Related Posts








