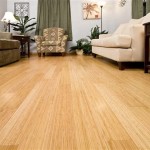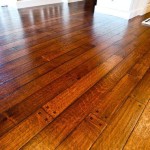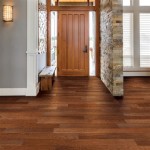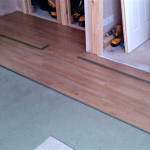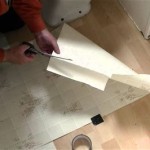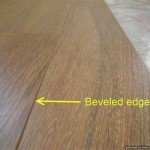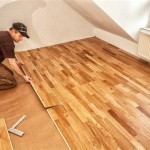Essential Aspects of Fitting Laminate Flooring Under Door Frame
Installing laminate flooring is a popular home improvement project that can instantly enhance the aesthetic appeal and functionality of a room. However, the process can pose challenges, especially when it comes to fitting the flooring under door frames. This article provides a comprehensive guide to the essential aspects of fitting laminate flooring under door frames to ensure a seamless and professional-looking installation.
Measuring and Preparation
Before fitting the flooring, it is crucial to measure the width of the door frame and the thickness of the laminate flooring. Ensure that the flooring will fit under the door frame without any obstructions. If necessary, remove the door or trim the bottom of the door frame to accommodate the flooring.
Underlayment Installation
Installing an underlayment beneath the laminate flooring is essential to reduce noise and provide a cushioning layer. Cut the underlayment to the shape of the room and place it on the subfloor. Ensure that the underlayment is properly secured by adhering it or using tape.
Fitting the Flooring
Start fitting the laminate flooring from the farthest corner of the room, working towards the door frame. Interlock the planks together using the tongue-and-groove system, ensuring that they are securely connected. As you approach the door frame, carefully measure and cut the last plank to fit under the frame.
Cutting and Fitting Under Door Frame
When fitting the flooring under the door frame, use a jigsaw or hand saw to cut the flooring planks to the desired length. Measure and mark the planks carefully, ensuring that they fit snugly under the door frame without leaving any gaps. Insert the cut planks into place and secure them using glue or adhesive.
Threshold Installation
Once the flooring is fitted under the door frame, install a threshold to provide a smooth transition between the flooring and the other room. Measure the width of the door frame and cut the threshold to fit. Secure the threshold using screws or adhesive.
Finishing Touches
To complete the installation, check for any gaps or uneven areas around the door frame. Apply caulk or sealant to fill any gaps, ensuring a professional finish. Install the door back into the frame and ensure that it opens and closes smoothly.
By following these essential aspects, you can fit laminate flooring under door frames with ease and achieve a seamless and visually appealing installation. Remember to take your time, measure carefully, and use the appropriate tools to ensure a successful outcome.

How To Install Laminate Flooring Around Doors And Cabinets

Installing Last Row Of Laminate Flooring In Hallways

How To Lay Laminate Flooring Around Doors Howtospecialist Build Step By Diy Plans

How To Lay Laminate Flooring Around Doors Howtospecialist Build Step By Diy Plans

Under Cutting Door Jambs With A Hand Saw Before Installing Laminate Flooring Diy Floors Wonderhowto

How To Undercut Architrave Blog Floorsave

Installing A Laminate Floor Around The Door Frame Jamb In Hallway Mryoucandoityourself

Jamb Saws Undercut Door Casings

Laminate Flooring Installation Undercutting Door Frames Airbase Carpet And Tile

Guide To Fitting Laminate Up 50 Off Free Samples
Related Posts

