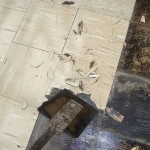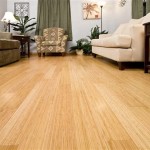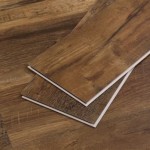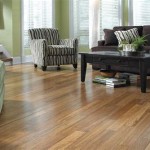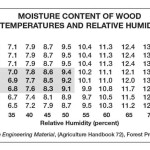Finding the Square Footage for Flooring: A Comprehensive Guide
Accurately determining the square footage of a space is a critical first step when planning any flooring project. Underestimating the area can lead to delays, mismatched dye lots, and increased costs, while overestimating results in unnecessary material waste. This article will provide a detailed guide on how to calculate square footage for various room shapes and scenarios, ensuring an efficient and cost-effective flooring installation.
The process begins with precise measurements of the area intended for flooring. These measurements form the basis for the square footage calculation. Ignoring minor details or rounding measurements incorrectly can significantly impact the final material requirements. Therefore, meticulousness is paramount throughout the entire process.
Essential Tools and Materials
Before beginning any measurements, gather the necessary tools to achieve accurate results. A reliable measuring tape, preferably one at least 25 feet in length, is essential. A laser distance measure can expedite the process, especially for larger rooms, but familiarity with its operation is crucial. In addition to measuring tools, a notepad and pen or pencil are needed to record measurements promptly. A calculator, either physical or on a smartphone, will assist with the calculations. Finally, a sketch of the room layout, even a rough one, will help organize the measurements and identify any irregularities that need special attention.
The measuring tape should be of good quality to ensure accuracy. Avoid using flexible cloth measuring tapes, as they are prone to stretching and inaccuracies. Ensure the measuring tape is properly calibrated and in good working condition before beginning the project. The laser distance measure, though convenient, requires a clear line of sight to the target. Obstructions can interfere with the measurement, leading to inaccurate readings.
The notepad should be large enough to accommodate all the measurements without crowding. Label each measurement clearly to avoid confusion later. The calculator should be capable of performing basic arithmetic operations, including multiplication and division. Familiarity with the calculator's functions will speed up the calculation process. The room sketch should include all walls, doorways, alcoves, and other features that affect the floor plan.
Calculating Square Footage for Regular Room Shapes
The most common room shape is a rectangle or square. Calculating the square footage for these shapes is straightforward. Simply measure the length and width of the room in feet. Multiply the length by the width to obtain the square footage. For example, if a room is 12 feet long and 10 feet wide, the square footage is 12 feet x 10 feet = 120 square feet.
For rooms with more complex shapes, such as L-shaped rooms, divide the room into simpler rectangles or squares. Measure each individual section separately. Calculate the square footage of each section as described above. Add the square footage of all sections together to obtain the total square footage of the room. For example, an L-shaped room might be divided into two rectangles. One rectangle is 8 feet by 10 feet, and the other is 6 feet by 6 feet. The square footage of the first rectangle is 80 square feet, and the square footage of the second rectangle is 36 square feet. The total square footage of the L-shaped room is 80 square feet + 36 square feet = 116 square feet.
Triangular areas, such as in rooms with angled walls, require a different calculation. Measure the base and height of the triangle in feet. Multiply the base by the height and then divide by two to obtain the square footage. The formula is: Square Footage = (Base x Height) / 2. For example, if a triangular area has a base of 8 feet and a height of 6 feet, the square footage is (8 feet x 6 feet) / 2 = 24 square feet.
Circular areas, such as in rooms with curved walls, require the use of the formula for the area of a circle: Area = πr², where π (pi) is approximately 3.14159 and r is the radius of the circle (the distance from the center of the circle to the edge). Measure the radius of the circular area in feet. Square the radius (multiply it by itself). Multiply the result by π to obtain the square footage. For example, if a circular area has a radius of 5 feet, the square footage is 3.14159 x (5 feet)² = 3.14159 x 25 square feet = 78.54 square feet (approximately).
Accounting for Obstacles and Waste
After calculating the basic square footage, it is essential to consider obstacles and potential waste. Built-in cabinets, fireplaces, and other permanent fixtures will reduce the amount of flooring needed. Measure the square footage of these obstacles and subtract it from the total square footage of the room. For example, if a room has a total square footage of 150 square feet and a built-in cabinet covers 10 square feet, the net square footage for flooring is 150 square feet - 10 square feet = 140 square feet.
Waste is an inevitable part of any flooring project. Cuts are required to fit the flooring around walls, corners, and other obstacles. Uneven subfloors or complex patterns can also increase waste. A general rule of thumb is to add 10% to 15% to the net square footage to account for waste. For intricate patterns or unusual room shapes, consider adding up to 20% to the net square footage. For example, if the net square footage is 140 square feet and you want to add 10% for waste, multiply 140 square feet by 0.10 to get 14 square feet. Add this to the net square footage: 140 square feet + 14 square feet = 154 square feet. This is the final estimated square footage needed for the flooring project.
Consider the layout and installation method when determining the amount of waste. Diagonal installations, for example, typically generate more waste than straight installations. Consult with a flooring professional to determine the appropriate waste factor based on the specific flooring material and installation plan.
When purchasing flooring, it is often sold in boxes or planks that cover a specific amount of square footage. Calculate the number of boxes or planks needed by dividing the total estimated square footage by the square footage covered per box or plank. For example, if the total estimated square footage is 154 square feet and each box of flooring covers 20 square feet, you will need 154 square feet / 20 square feet per box = 7.7 boxes. Since you cannot purchase a fraction of a box, you will need to purchase 8 boxes of flooring.
It is always advisable to purchase slightly more flooring than estimated to account for potential errors or future repairs. Leftover flooring can be stored for future use in case of damage or the need to replace individual planks or tiles.
For projects involving multiple rooms, calculate the square footage for each room separately and then add the results together to obtain the total square footage for the entire project. This approach allows for different flooring materials or installation patterns in different rooms.
When working with patterned flooring, such as tiles or planks with a repeating design, additional material may be needed to ensure proper alignment and matching of the pattern. Consult with a flooring professional to determine the appropriate allowance for pattern matching.
Accurate measurement and calculation are essential for a successful flooring project. By following the steps outlined in this guide, individuals can confidently determine the square footage needed for their flooring needs, minimizing waste and ensuring a satisfactory outcome.

How To Measure Calculate Square Footage Roomsketcher

How To Measure Calculate Square Footage Roomsketcher

How To Measure Calculate Square Footage Roomsketcher

How To Calculate Square Footage Of A Room

How To Calculate Square Footage For Flooring Cali

How To Measure Calculate Square Footage Roomsketcher

How To Calculate Square Footage The Home Depot

Calculating Square Feet For Every Room In Your Home

Square Footage Calculator

How To Measure A Room For Flooring Luxury
Related Posts

