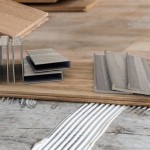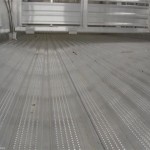Do You Put Laminate Flooring Under Kitchen Cabinets? A Comprehensive Guide
The question of whether to install laminate flooring under kitchen cabinets is a common point of debate during kitchen renovations. There is no single, universally correct answer, as the optimal approach depends on various factors related to the specific project and the homeowner's preferences. This article will delve into the arguments for and against installing laminate flooring under kitchen cabinets, providing a detailed analysis of the potential benefits, drawbacks, and alternative solutions. Understanding these considerations is crucial for making an informed decision that aligns with your project goals and budget.
Laminate flooring, celebrated for its affordability, durability, and ease of installation, is a popular choice for kitchen renovations. However, the installation process necessitates careful planning, particularly when integrating it with existing or new cabinetry. Ignoring these nuances can lead to complications down the line, affecting the longevity and functionality of both the flooring and the cabinets.
Arguments for Installing Laminate Flooring Under Kitchen Cabinets
One primary reason for extending laminate flooring beneath kitchen cabinets is to create a clean, uniform appearance. When the flooring runs continuously under the cabinets, it eliminates the visible gaps that can accumulate dirt and debris. This is particularly appealing to homeowners seeking a minimalist and easy-to-clean kitchen environment. The absence of exposed edges also minimizes the risk of tripping hazards and makes cleaning easier, as there are no awkward corners or crevices to navigate.
Another compelling argument centers around future flexibility. If, at some point, the homeowner decides to reconfigure the kitchen layout by moving or replacing the cabinets, having flooring installed underneath simplifies the process. Without flooring underneath, moving cabinets would expose the subfloor, necessitating patchwork repairs and potentially creating unsightly discrepancies in the floor’s appearance. This can become costly and time-consuming to rectify. Having the flooring already in place provides a consistent surface to work with, allowing for seamless cabinet relocation without the need for extensive flooring modifications. This benefit is especially relevant for those who anticipate future renovations or plan to reside in the home for an extended period.
Furthermore, installing laminate under cabinets can contribute to a more consistent floor height throughout the kitchen. This uniformity is especially important if the kitchen connects to other rooms with different flooring types. By maintaining a consistent floor level, transitions between rooms become smoother and less noticeable. This creates a more visually appealing and functional space, eliminating potential tripping hazards associated with uneven flooring heights. This is achieved by ensuring the flooring adds the necessary height to match the existing or adjacent flooring, preventing abrupt changes in level.
Arguments Against Installing Laminate Flooring Under Kitchen Cabinets
Despite the potential benefits, there are significant drawbacks to installing laminate flooring under kitchen cabinets. One of the most significant relates to the potential for moisture damage. Kitchens are inherently susceptible to spills, leaks, and humidity. When laminate flooring is installed under cabinets, it becomes more difficult to detect and address moisture issues promptly. A slow leak under a cabinet can saturate the laminate and the subfloor without being immediately apparent, leading to significant structural damage and expensive repairs. This is compounded by the fact that removing the cabinets to access the damaged flooring can be a complex and disruptive process.
In addition, installing laminate under cabinets can make future cabinet leveling and adjustments more challenging. Cabinets are rarely perfectly level on their own and often require shimming to ensure proper alignment and stability. When flooring is installed underneath, it adds another layer of complexity to the leveling process, potentially hindering the ability to make precise adjustments. This can result in uneven countertops, misaligned doors and drawers, and compromised structural integrity of the cabinets. Addressing these issues after installation may require removing sections of the flooring, which can be a difficult and messy undertaking.
Another consideration is the potential for material waste and increased costs. Installing laminate under cabinets requires purchasing additional flooring material that will ultimately be hidden from view. This not only increases the initial cost of the project but also contributes to unnecessary waste. While the extra material might seem insignificant, it can add up, especially in larger kitchens. From a purely economic standpoint, it may be more cost-effective to install flooring only in the visible areas, saving money on materials and labor.
Alternative Installation Approaches and Key Considerations
An alternative approach involves installing laminate flooring up to the cabinets and then applying a toe kick to conceal the gap. This method allows for easy access to the subfloor in case of leaks or other issues. The toe kick, a decorative panel installed at the base of the cabinets, provides a finished look that hides the transition between the flooring and the cabinet base. This approach strikes a balance between aesthetics and functionality, offering a clean appearance while maintaining accessibility for maintenance and repairs.
Another effective strategy is to install a moisture barrier underneath the flooring. This provides an additional layer of protection against spills and leaks, mitigating some of the risks associated with moisture damage. A high-quality moisture barrier can significantly reduce the likelihood of water seeping into the subfloor, minimizing the potential for mold growth and structural damage. While this does not eliminate the need for vigilance, it provides an added layer of security, especially in high-risk areas such as around the sink and dishwasher.
Before making a final decision, it is crucial to carefully assess the condition of the subfloor. Ensure it is level, clean, and dry. Any imperfections in the subfloor can affect the stability and longevity of the laminate flooring, regardless of whether it is installed under the cabinets. Addressing any issues with the subfloor prior to installation is essential for achieving a successful and durable flooring installation. This may involve leveling compounds, patching cracks, or replacing damaged sections of the subfloor.
The choice of laminate flooring itself is also a critical factor. Opt for a high-quality laminate that is specifically designed for kitchen use, with enhanced water resistance and durability. Consider the thickness of the laminate, as thicker planks tend to be more resistant to moisture and wear. Additionally, choose a laminate with a durable wear layer to withstand the heavy foot traffic and potential impacts that are common in kitchens. Investing in a higher-quality laminate can significantly extend the life of the flooring and reduce the risk of damage.
Proper installation is paramount, regardless of the chosen approach. Hiring a professional installer with experience in kitchen flooring is highly recommended. A skilled installer will ensure that the flooring is properly acclimated, cut accurately, and installed according to the manufacturer's instructions. This will not only ensure a visually appealing result but also maximize the longevity and performance of the flooring. Improper installation can lead to issues such as buckling, gapping, and premature wear, negating any potential benefits of the chosen installation method.
Finally, consider the long-term implications of your decision. Think about how often you anticipate renovating or reconfiguring your kitchen, and whether you are comfortable with the potential challenges associated with accessing the subfloor if flooring is installed underneath the cabinets. Weigh the benefits of a seamless look against the potential risks of moisture damage and difficulty in making future adjustments. By carefully considering these factors, you can make an informed decision that aligns with your specific needs and priorities.

Do You Install Floating Floor Under Cabinets Wood Flooring

Do You Install Floating Floor Under Cabinets Wood Flooring

Do You Install Floating Floor Under Cabinets Wood Flooring

Do You Install Floating Floor Under Cabinets Wood Flooring

Laminate Flooring In Kitchens Do It Yourself Installation

Should I Install My Flooring Before Or After New Cabinets

Do You Install Floating Floor Under Cabinets Wood Flooring

Do You Install Flooring Before Cabinets Best Practices Reallyfloors America S Est Hardwood

What Is A Floating Floor Diamond Kitchen And Bath

How To Install Laminate Flooring Around Kitchen Cabinets Global Cool








