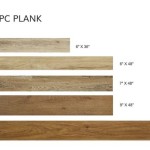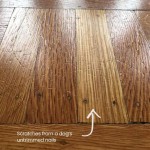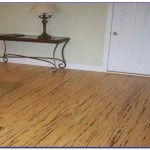Installing Door Frames: Flooring First or Later?
The question of when to install door frames in relation to flooring is a common one in construction and renovation projects. The decision significantly impacts the overall aesthetic, functionality, and longevity of both the flooring and the doorway. There is no single "right" answer, as the ideal sequence depends on several factors, including the type of flooring being installed, the subfloor condition, and the desired finished look. This article will explore the advantages and disadvantages of installing door frames before and after flooring, ultimately providing a comprehensive understanding of the elements influencing this crucial aspect of interior design and construction.
The timing of door frame installation relative to flooring impacts various aspects of the building process. These include the ease of installation for both elements, the finished height and appearance of the flooring in relation to the door frame, and the potential for future flooring replacements. Prioritizing one over the other can create unique challenges and necessitate specific techniques to ensure a professional and aesthetically pleasing outcome.
The Case for Installing Door Frames Before Flooring
Installing door frames prior to the flooring offers several distinct advantages, particularly in certain construction scenarios. This approach often leads to a cleaner and more streamlined installation process, especially when dealing with thicker flooring materials like tile or hardwood.
One significant benefit is the ability to set the door frame directly on the subfloor. This provides a stable and level base for the frame, ensuring proper alignment and preventing any potential warping or shifting over time. When the flooring is subsequently installed, it can be carefully cut and fitted around the door frame, creating a neat and professional finish. This method eliminates the need for shimming or adjusting the frame to accommodate the flooring thickness, simplifying the installation process.
Furthermore, installing door frames first can be advantageous when the flooring material is expected to be replaced in the future. By setting the door frame on the subfloor, the flooring can be removed and replaced without affecting the frame's position or stability. This avoids the need to readjust or reinstall the door frame each time the flooring is updated, saving time and effort in the long run.
When using thicker flooring materials, installing the door frame first ensures sufficient clearance for the door to swing freely. If the flooring is installed first, the door frame may need to be raised to accommodate the added thickness, potentially creating an awkward gap between the frame and the subfloor. Installing the door frame directly on the subfloor eliminates this issue, ensuring a smooth and seamless transition between the door and the floor.
However, this method also requires a high degree of precision in predicting the final flooring height. Any miscalculation can result in a gap between the bottom of the door frame and the finished floor, necessitating the use of unsightly shims or fillers. Therefore, accurate measurements and careful planning are essential when installing door frames before flooring.
Properly protecting the door frames during the flooring installation process is crucial. Scratches, dents, and other damages can easily occur while installing flooring around the frames. Therefore, it is imperative to use protective materials, such as cardboard, painter's tape, or plastic sheeting, to shield the frames from potential damage. This will help maintain the pristine condition of the door frames and ensure a professional finished look.
The Case for Installing Flooring Before Door Frames
Conversely, installing flooring before door frames also presents certain benefits, particularly when dealing with thinner flooring materials, uneven subfloors, or situations where precise flooring height is uncertain.
One primary advantage is the ability to establish a level and consistent flooring surface before installing the door frames. This is especially important when the subfloor is uneven or has significant variations in height. By leveling the flooring first, the door frames can be installed on a perfectly flat surface, ensuring proper alignment and preventing any potential problems with door operation.
When dealing with thinner flooring materials, such as vinyl or laminate, installing the flooring first allows for a more seamless transition between the flooring and the door frame. The flooring can be installed up to the edge of the door opening, and the door frame can then be installed on top of the flooring, creating a clean and finished look. This method eliminates the need for cutting the flooring around the door frame, simplifying the installation process and reducing the risk of errors.
Furthermore, installing flooring first provides a visual reference for determining the appropriate door frame height. This can be particularly helpful when the final flooring height is uncertain or subject to change. By installing the flooring first, the door frame can be positioned at the optimal height to ensure sufficient clearance for the door to swing freely, regardless of any minor variations in flooring thickness.
This method can also simplify the trimming and fitting of the door frame. Installing the frame after the flooring allows you to scribe the bottom of the frame to match any slight undulations in the flooring. This creates a very tight and professional fit, minimizing gaps and preventing drafts.
However, installing flooring first requires careful consideration of the door frame's installation method. The frame must be securely anchored to the subfloor or wall studs to prevent any movement or instability. Additionally, the flooring material around the door frame must be properly protected during the frame installation process to avoid any damage or scratches. Consideration should also be given to the method of attachment. Will the frame require fasteners that penetrate the flooring, and if so, will these fasteners negatively impact the flooring’s integrity or appearance?
Another potential drawback is the need to cut the flooring precisely around the door frame after it is installed. This requires a high degree of skill and precision to avoid any gaps or imperfections. Additionally, any future flooring replacements may necessitate the removal and reinstallation of the door frame, adding to the overall cost and complexity of the project.
Key Considerations and Best Practices
Regardless of whether door frames are installed before or after flooring, certain key considerations and best practices should be followed to ensure a successful outcome. These include accurate measurements, proper subfloor preparation, careful material selection, and meticulous installation techniques.
Accurate measurements are essential for both door frame and flooring installations. Before beginning any work, carefully measure the door opening and the surrounding area to ensure that the door frame will fit properly. Additionally, calculate the precise flooring thickness to ensure that the door frame is positioned at the optimal height. Any errors in measurement can lead to significant problems down the line, so it is important to double-check all measurements before proceeding.
Proper subfloor preparation is crucial for both door frame and flooring installations. The subfloor must be clean, level, and free of any debris or imperfections. Any unevenness or damage should be addressed before installing either the door frame or the flooring. This will ensure a stable and level base for both elements, preventing any potential problems with alignment or stability.
Careful material selection is also important. Choose door frames and flooring materials that are appropriate for the intended use and environment. Consider factors such as durability, moisture resistance, and aesthetic appeal when making your selections. Additionally, ensure that the materials are compatible with each other to avoid any potential problems with installation or performance.
Meticulous installation techniques are essential for achieving a professional and long-lasting result. Follow the manufacturer's instructions carefully and use the appropriate tools and techniques for each step of the process. Pay attention to detail and take the time to do the job right. This will ensure that the door frame and flooring are installed properly and will provide years of trouble-free service.
Furthermore, consider the specific type of flooring being installed. Different flooring materials have different thicknesses and installation requirements, which can influence the optimal sequence for installing door frames. For example, thicker flooring materials like tile or hardwood may benefit from having the door frames installed first, while thinner materials like vinyl or laminate may be easier to install with the flooring in place first.
Consider the potential for future renovations. If you anticipate replacing the flooring in the future, you may want to consider installing the door frames before the flooring. This will allow you to replace the flooring without having to remove and reinstall the door frames, saving time and effort. However, if you are not planning on replacing the flooring anytime soon, installing the flooring first may be the more convenient option.
Finally, always consult with a qualified professional if you are unsure about any aspect of the door frame or flooring installation process. A professional can provide expert advice and guidance, ensuring that the job is done correctly and safely. This can help you avoid costly mistakes and ensure that your door frames and flooring will provide years of enjoyment.

How To Cut A Door Frame For New Flooring In 3 Easy Steps

Vinyl Plank Installation Tips For Doorways Halls Walls And Closets

How To Fix Big Door Jamb Gaps After New Floor Install Easy Diy Trim Repair

7 Smart Reasons To Install Doors Before Flooring Expert Guide For A Flawless Renovation

How To Install Laminate Flooring Around Doors And Cabinets

3 Ways To Repair Door Jamb Gaps After Changing Out Your Flooring

Installing Last Row Of Laminate Flooring In Hallways

How To Extend Bottom Of Door And Trim After Multiple Layers Flooring Have Been Removed

Add A Plinth Block To Door Trim For Finished Look The Handyman S Daughter

Installing 11 Foot Door Jambs Casings By Myself Plus My Thoughts On Trim Color Addicted 2 Decorating
Related Posts








