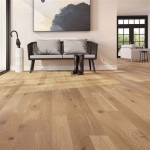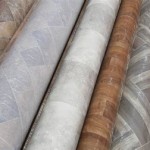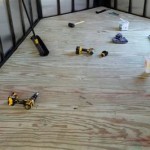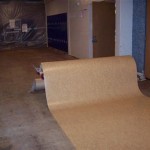Determining Square Footage for Flooring: A Comprehensive Guide
Accurately determining the square footage of a space is crucial for a successful flooring project. Whether installing hardwood, tile, carpet, or laminate, knowing the correct measurements ensures sufficient material is purchased, minimizing waste and preventing costly delays. This guide provides a detailed overview of methods for calculating square footage, accounting for irregularities, and factoring in waste for a precise flooring estimate.
The fundamental principle behind calculating square footage is determining the area of a given space. This involves measuring the length and width of the area and multiplying these two dimensions. However, real-world rooms often have complex shapes, obstacles, and unique features that require more sophisticated measurement techniques. Ignoring these factors can lead to inaccurate estimates and subsequent issues with material procurement.
Basic Square Footage Calculation for Rectangular and Square Rooms
For rooms with a regular rectangular or square shape, the calculation is straightforward. Use a measuring tape to determine the length and width of the room in feet. Ensure the tape measure is held taut and straight to obtain accurate readings. Multiply the length by the width to obtain the square footage. For instance, a room that measures 12 feet in length and 10 feet in width has a square footage of 120 square feet (12 ft x 10 ft = 120 sq ft).
It is advisable to measure the room multiple times, especially if discrepancies are observed. This helps identify potential errors in the measurement process. If measurements vary slightly, average them to obtain a more accurate representation of the room's dimensions. This simple step can prevent minor errors from compounding into larger issues during the flooring installation process.
In cases where the room is perfectly square, only one side needs to be measured. Multiply that measurement by itself to calculate the square footage. For example, a square room with sides measuring 11 feet has a square footage of 121 square feet (11 ft x 11 ft = 121 sq ft).
Calculating Square Footage for Irregularly Shaped Rooms
Many rooms are not perfectly rectangular or square and may have alcoves, closets, or other irregular shapes. In these situations, the room must be divided into smaller, more manageable sections. Each section is measured individually, and the square footage of each section is calculated. The individual square footages are then added together to obtain the total square footage of the room.
For example, consider a room that is mostly rectangular but has a small alcove. Measure the main rectangular portion of the room as described above. Then, measure the length and width of the alcove separately. Calculate the square footage of the alcove and add it to the square footage of the main room to find the total square footage. This approach allows for greater accuracy when dealing with complex room shapes.
For unusually shaped areas that aren’t easily divisible into rectangles or squares, geometric principles can be applied. If a triangular area exists, measure the base and the height of the triangle. The area of a triangle is calculated as one-half times the base times the height (Area = 0.5 x base x height). Incorporate the area of these irregular shapes into the overall square footage calculation to ensure accurate material estimation.
If the irregular shape is a curve, approximating it with a series of straight lines can provide a reasonable estimate. Divide the curved area into smaller segments that resemble triangles or trapezoids. Measure the necessary dimensions for each segment and calculate the area of each. Sum these areas to estimate the total area of the curved region.
Accounting for Obstacles and Features
Rooms often contain obstacles such as built-in cabinets, fireplaces, or support columns. While flooring materials are typically not installed directly beneath these obstacles, their presence must be considered when calculating the required flooring. The method for dealing with these obstacles depends on the type of flooring being installed and the desired aesthetic.
For flooring materials like carpet, it is generally recommended to measure the entire room, including the area occupied by the obstacle. This is because carpet typically needs to be cut and fitted around these features, and purchasing enough material to accommodate these cuts prevents shortages. However, the area occupied by the obstacle can be subtracted from the total square footage to obtain a more accurate representation of the amount of usable flooring required.
For flooring materials like tile or hardwood, it is often more economical to subtract the area occupied by permanent obstacles from the total square footage. Measure the length and width of the obstacle and calculate its area. Subtract this area from the total square footage of the room to determine the amount of flooring needed. This approach minimizes waste and can reduce the overall cost of the project.
When dealing with doorways, consider whether the flooring will extend into the doorway or transition to a different material at the threshold. If the flooring extends into the doorway, include the doorway area in the overall square footage calculation. If a transition will be used, the doorway area can be excluded from the calculation.
Accounting for Waste and Extra Material
It is crucial to factor in waste when estimating the amount of flooring material needed. Waste refers to the material that is cut off or discarded during the installation process due to uneven cuts, pattern matching, or damage. The amount of waste will vary depending on the complexity of the room, the type of flooring being installed, and the skill of the installer.
A general rule of thumb is to add 10% to the total square footage to account for waste. For example, if the calculated square footage of a room is 200 square feet, add 20 square feet (10% of 200) to the total, resulting in a required purchase of 220 square feet of flooring material. This buffer helps ensure that enough material is available to complete the project, even with unforeseen issues.
For more complex installations, such as those involving intricate patterns or diagonal layouts, a higher waste factor may be necessary. In these cases, it is advisable to add 15% to 20% to the total square footage to account for the increased waste. Consult with a flooring professional to determine the appropriate waste factor for specific project requirements.
Furthermore, it is prudent to purchase extra material beyond the waste allowance. This extra material can be used for future repairs or replacements, ensuring a consistent aesthetic throughout the lifespan of the flooring. It can be very difficult to match the exact color and style of flooring years later, so having extra material on hand can be a significant advantage.
Using Digital Tools and Professional Assistance
While manual measurement remains a fundamental skill, various digital tools and professional services can aid in accurate square footage determination. Laser measuring devices provide precise length measurements and can be particularly useful for large or complex spaces. These devices often have built-in functions that calculate area and volume, streamlining the measurement process.
Online square footage calculators offer a convenient way to calculate area based on inputted dimensions. These calculators can be helpful for quickly estimating the square footage of simple rooms. However, they may not be suitable for complex rooms with irregular shapes or obstacles.
For large or complex flooring projects, consider consulting with a professional flooring installer or contractor. These professionals have experience in accurately measuring spaces and estimating material requirements. They can also provide valuable advice on flooring selection, installation techniques, and waste management. Their expertise can help ensure a successful and cost-effective flooring project.
Architectural plans, if available, can provide accurate room dimensions and layouts. These plans can be used to verify manual measurements and identify potential challenges. However, it is essential to verify the accuracy of the plans, as they may not reflect the actual dimensions of the space after renovations or alterations.
Ultimately, accurate square footage calculation is a critical step in any flooring project. By understanding the principles of measurement, accounting for irregularities and obstacles, and factoring in waste, individuals can ensure they purchase the correct amount of flooring material, minimizing waste and achieving a successful outcome. Whether employing manual techniques, digital tools, or professional assistance, prioritizing accuracy is paramount for a seamless and satisfying flooring installation.

How To Determine Square Footage For Flooring Vermont Hardwoods

How To Measure Calculate Square Footage Roomsketcher

How To Calculate Square Footage Of A Room

How To Measure Calculate Square Footage Roomsketcher

Returns Cancellations

How To Calculate Square Footage Of A Room

How To Measure Calculate Square Footage Roomsketcher

How To Take Measurements For Hardwood Floor Refinishing New Jersey Installation Repair Sanding

How To Calculate Square Footage For Flooring Cali

Square Foot Calculator For Flooring Old World Timber








