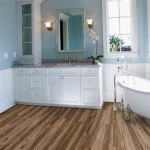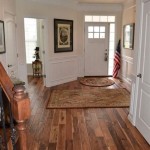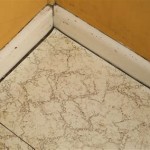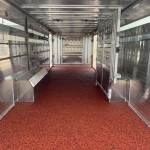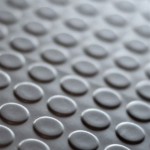Can I Put Wood Flooring on the Wall? Exploring the Possibilities and Challenges
Wood flooring, traditionally installed underfoot, offers undeniable aesthetic appeal. Its warmth, texture, and variety of finishes make it a popular choice for homeowners seeking to elevate their interior design. Considering its visual draw, the question arises: Can wood flooring be adapted for vertical applications, specifically as wall cladding? The answer, while generally affirmative, requires a thorough understanding of the potential advantages, disadvantages, and necessary precautions.
Mounting wood flooring on walls presents a unique opportunity to introduce organic elements and distinctive design features into a space. Unlike paint or wallpaper, wood offers a tangible texture and a natural variation in color and grain that can add depth and character. This approach to wall decoration can be particularly effective in creating accent walls, headboards, or even covering entire rooms for a rustic or modern aesthetic. However, the process differs significantly from traditional flooring installation, demanding careful planning and execution to ensure both visual appeal and structural integrity.
The feasibility of using wood flooring on walls depends on several factors, including the type of flooring, the wall's structure, the chosen installation method, and the intended visual effect. Understanding these elements is crucial for determining whether this unconventional application is suitable for a specific project.
Key Point 1: Assessing the Suitability of Different Wood Flooring Types
Not all wood flooring types are equally well-suited for wall applications. Solid hardwood, engineered hardwood, and laminate flooring each possess characteristics that impact their performance and ease of installation on vertical surfaces.
Solid hardwood flooring, prized for its durability and timeless beauty, is a traditional choice. However, its susceptibility to expansion and contraction due to humidity changes makes it less ideal for wall applications, especially in areas with significant fluctuations in temperature or moisture levels. The rigidity of solid hardwood can also make it challenging to conform to imperfections in the wall surface. Furthermore, its weight can pose a significant challenge during installation, requiring robust anchoring to prevent detachment.
Engineered hardwood flooring offers a more stable alternative to solid hardwood. Constructed with a core of plywood or high-density fiberboard (HDF) topped with a thin layer of hardwood veneer, engineered flooring is less prone to warping and expansion due to humidity. This dimensional stability makes it a better choice for wall applications, particularly in areas with varying environmental conditions. The lighter weight of engineered flooring compared to solid hardwood also simplifies installation.
Laminate flooring, composed of a photographic image of wood overlaid on a composite wood core and protected by a durable wear layer, is another potentially viable option. Laminate is typically less expensive than both solid and engineered hardwood, making it an attractive choice for budget-conscious projects. Its resistance to scratches and stains also makes it suitable for high-traffic areas. However, laminate lacks the inherent warmth and texture of real wood, and its appearance can sometimes be less convincing. The installation process for laminate flooring on walls is similar to that of engineered flooring, often involving interlocking planks and adhesive.
Key Point 2: Installation Methods and Wall Preparation
The success of a wood flooring wall project hinges on proper installation techniques and thorough wall preparation. The chosen method must ensure secure attachment of the flooring to the wall while considering factors such as weight, alignment, and potential movement.
Before commencing installation, the wall surface must be thoroughly inspected and prepared. Remove any existing wallpaper, paint chips, or loose debris. Ensure the wall is level and free from significant imperfections. Patch any holes or cracks with appropriate filler and sand smooth. A clean, even surface provides a solid foundation for the flooring and prevents unevenness or gaps.
Several installation methods can be employed, each with its own advantages and disadvantages. Direct gluing involves applying construction adhesive directly to the back of the flooring plank and pressing it firmly against the wall. This method is relatively simple and quick, but it requires a perfectly flat and smooth wall surface. Furthermore, the adhesive must be compatible with both the flooring material and the wall substrate to ensure a strong and lasting bond.
Using a cleat system provides a more secure and versatile approach. A cleat, typically a strip of wood or metal, is attached to the wall horizontally. The flooring planks are then attached to the cleat using nails, screws, or clips. This method allows for slight adjustments to alignment and accommodates minor imperfections in the wall surface. A cleat system also distributes the weight of the flooring more evenly, reducing the risk of detachment. The spacing between cleats is crucial and depends on the weight and thickness of the flooring material.
Another option involves creating a furring strip system. Furring strips, thin strips of wood, are attached to the wall vertically or horizontally, creating a framework to which the flooring planks are fastened. This method is particularly useful for uneven walls or when incorporating insulation behind the flooring. The furring strips provide a level surface for the flooring and allow for ventilation, preventing moisture buildup. The spacing and thickness of the furring strips depend on the specific requirements of the project.
Key Point 3: Addressing Potential Challenges and Considerations
While aesthetically pleasing, installing wood flooring on walls presents several challenges that must be addressed during the planning and execution phases. These challenges include weight management, moisture control, fire safety, and adherence to building codes.
Weight is a significant consideration, especially when using solid hardwood. Excessive weight can strain the wall structure and increase the risk of detachment. To mitigate this risk, select lighter flooring materials or reinforce the wall with additional support. Proper anchoring is crucial, and the chosen fasteners must be appropriate for the wall substrate and capable of supporting the weight of the flooring. Consult with a structural engineer or experienced contractor to determine the appropriate weight limits and necessary reinforcements.
Moisture control is essential to prevent warping, mold growth, and other moisture-related issues. Ensure adequate ventilation behind the flooring, especially in areas with high humidity. Consider using a moisture barrier between the wall and the flooring to prevent moisture migration. Select flooring materials that are resistant to moisture damage, such as engineered hardwood or laminate with a waterproof core.
Fire safety is another important consideration. Wood is a combustible material, and large expanses of wood flooring on walls can increase the risk of fire spread. Check local building codes and regulations regarding fire-resistant materials and flame retardants. Consider treating the wood flooring with a fire-retardant coating to reduce its flammability. Ensure proper smoke detectors and fire extinguishers are installed in the vicinity.
Adherence to local building codes is paramount. Building codes vary depending on location and may specify requirements for wall cladding materials, installation methods, and fire safety. Obtain the necessary permits and approvals before commencing the project. Consult with a building inspector to ensure compliance with all applicable regulations. Failure to comply with building codes can result in fines, delays, or even the removal of the installation.
Furthermore, consider the long-term maintenance requirements. Wood flooring on walls, like traditional flooring, requires regular cleaning and maintenance to preserve its appearance and prevent damage. Dust and dirt can accumulate on the surface, requiring periodic vacuuming or wiping with a damp cloth. Avoid using harsh chemicals or abrasive cleaners that can damage the finish. Periodically inspect the installation for signs of loose planks, warping, or moisture damage, and address any issues promptly to prevent further deterioration.
Ultimately, the decision to install wood flooring on walls requires careful consideration of the various factors outlined above. While the aesthetic appeal is undeniable, the potential challenges and considerations must be addressed to ensure a successful and lasting installation. Thorough planning, proper execution, and adherence to best practices are essential for achieving the desired visual effect while maintaining structural integrity and safety.

How To Install Wood Flooring On The Wall Esb

How To Use Wooden Flooring As A Stunning Feature Wall Discount Depot Blog

Going Up The Wall Installing Flooring Vertically Floor Trends Installation

Wood Flooring Feature Walls Direct

Wood Flooring Feature Walls Direct

Engineered Wood Flooring As An Accent Wall Builddirect Blog

What To Do With Your Left Over Wooden Flooring Discount Depot Blog

Engineered Wood Flooring As An Accent Wall Builddirect Blog

Wood Flooring Feature Walls Direct

Make A Feature Wall Out Of Flooring America
Related Posts

