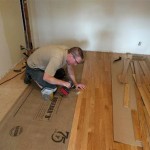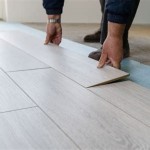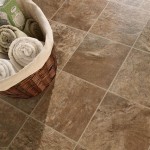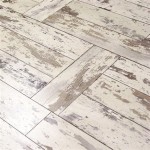Can I Install Hardwood Floor Parallel to Joists?
Installing hardwood flooring is a significant home improvement project that adds value and aesthetic appeal to any living space. One critical consideration during the planning phase is the orientation of the flooring relative to the floor joists. While the conventional wisdom often suggests installing hardwood perpendicular to the joists, circumstances can arise where a parallel installation becomes necessary or desirable. This article will delve into the viability of installing hardwood flooring parallel to the joists, exploring the structural requirements, potential challenges, and methods for ensuring a stable and long-lasting floor.
Floor joists are horizontal structural members that support the floor’s weight, transferring it to the foundation. They are typically spaced 12, 16, or 24 inches apart, depending on the design and load requirements of the building. Hardwood flooring, whether solid or engineered, relies on a solid subfloor for support. The subfloor, usually plywood or OSB (Oriented Strand Board), is attached to the floor joists. The attachment method and the subfloor’s thickness are crucial in providing adequate support for the hardwood flooring.
Generally, installing hardwood flooring perpendicular to the joists is recommended because it distributes the weight load across multiple joists, thereby maximizing the floor's structural integrity and minimizing deflection (bending). This approach creates a stiffer floor, reducing the likelihood of squeaks, sagging, and other issues over time. However, specific situations might necessitate or encourage a parallel installation. It is essential to evaluate the existing floor structure carefully and implement appropriate measures to compensate for the reduced support.
Understanding Structural Requirements and Subfloor Considerations
The primary concern when installing hardwood parallel to joists is ensuring adequate subfloor support. When flooring runs perpendicular, each plank spans over several joists, receiving support at multiple points. When running parallel, the boards primarily rely on the subfloor's capacity to span the distance between joists. Therefore, the strength and thickness of the subfloor are paramount. A thinner or weaker subfloor can lead to excessive flexing underfoot, causing the hardwood to shift, creak, or even separate at the seams.
If the existing subfloor is deemed insufficient, reinforcement becomes necessary. This can involve adding a layer of plywood or OSB over the existing subfloor, increasing its overall thickness and stiffness. The new layer should be properly fastened to the existing subfloor, using screws rather than nails, spaced at appropriate intervals (typically 6-8 inches along the edges and 12 inches in the field). The thickness of the additional layer will depend on the joist spacing and the type of hardwood being installed. Consulting with a structural engineer or a flooring professional is advisable to determine the precise requirements.
Another aspect to consider is the type of subfloor material. Plywood is generally considered a superior subfloor material to OSB due to its greater dimensional stability and resistance to moisture. If OSB is used, it is crucial to ensure it is of a high grade and is installed correctly with proper spacing to allow for expansion and contraction. Furthermore, the subfloor must be level and free of any imperfections, such as protruding nails or screws, which could cause unevenness in the finished floor.
In some cases, particularly in older homes, the joist spacing might be excessive (e.g., greater than 16 inches on center). In such situations, adding bridging or blocking between the joists can significantly increase the floor's stiffness. Bridging consists of angled pieces of wood installed between the joists, while blocking involves installing solid pieces of wood perpendicular to the joists. Both methods help to distribute the weight load more effectively, reducing deflection and improving the overall stability of the floor.
Addressing Potential Challenges of Parallel Installation
Aside from structural considerations, several other challenges can arise when installing hardwood flooring parallel to the joists. One common issue is dealing with uneven joists. Over time, joists can sag or settle, resulting in an uneven floor surface. This is more pronounced when the flooring runs parallel to the joists, as any variations in height become more apparent. Before installation, it is essential to check the joists for levelness using a long, straight edge and a level. Any discrepancies should be addressed by shimming or planing the joists as needed. Self-leveling compounds can also be used to create a perfectly level surface over the subfloor.
Another potential problem is the increased risk of squeaking. When hardwood flooring moves slightly against the subfloor or the joists, it can produce an annoying squeaking sound. This is more likely to occur when the flooring is installed parallel to the joists because the boards are subjected to more stress and movement. To minimize squeaking, it is crucial to use the correct type of fasteners (nails or screws) and to ensure they are properly installed. Applying construction adhesive between the subfloor and the joists can also help to reduce movement and prevent squeaking. In extreme cases, it might be necessary to add additional fasteners from below to secure the subfloor to the joists more firmly.
Aesthetics may also play a role in the decision-making process. Running hardwood parallel to the longest dimension of a room can visually elongate the space, making it appear larger. However, this can also accentuate any imperfections in the floor or the walls. Conversely, running the flooring perpendicular to the longest dimension can create a more balanced and proportional look. The choice ultimately depends on the room's dimensions, the available light, and the desired aesthetic effect.
Methods for Ensuring a Stable Hardwood Floor Installation
Even when installing hardwood parallel to joists, several techniques can contribute to a stable and long-lasting floor. First, the choice of hardwood flooring itself is crucial. Thicker, denser hardwoods, such as oak or maple, are generally more resistant to deflection and movement than softer woods, such as pine or fir. Engineered hardwood, which consists of a thin layer of hardwood veneer bonded to a plywood or MDF (Medium-Density Fiberboard) core, can also be a good option. Engineered hardwood is more dimensionally stable than solid hardwood, meaning it is less susceptible to expansion and contraction due to changes in humidity.
Secondly, proper acclimatization of the hardwood flooring is essential. Before installation, the hardwood should be stored in the room where it will be installed for several days to allow it to adjust to the room's temperature and humidity levels. This will minimize the risk of excessive expansion or contraction after installation, which can lead to gaps, buckling, or cupping. The manufacturer's recommendations for acclimatization should be followed carefully.
Thirdly, the installation method can significantly impact the floor's stability. While both nailing and gluing are viable options, gluing the hardwood to the subfloor can provide a more secure and stable bond, especially when running parallel to the joists. Using a high-quality urethane adhesive, applied according to the manufacturer's instructions, can help to prevent movement and reduce the risk of squeaking. If nailing is preferred, it is crucial to use the correct type of nails or staples and to ensure they are driven at the proper angle and spacing.
Finally, maintaining proper humidity levels within the home is crucial for the long-term health and stability of the hardwood floor. Excessive humidity can cause the wood to expand, while low humidity can cause it to contract. Maintaining a consistent humidity level, typically between 30% and 50%, can help to prevent these problems. Dehumidifiers and humidifiers can be used to control humidity levels as needed.
Installing hardwood flooring parallel to the joists is a viable option when necessary or desired. However, it demands careful planning, meticulous execution, and a thorough understanding of structural considerations. By reinforcing the subfloor, addressing potential challenges, and employing appropriate installation methods, one can achieve a stable, aesthetically pleasing, and long-lasting hardwood floor, even when running parallel to the joists.

Fitting Wood Flooring Straight To Joists And Beyond Blog

How To Install Hardwood Floors Directly Over Joists Wood Floor Fitting

Laying Hardwood Flooring On Second Story With No Subfloor

Install Faq The Hardwood Flooring Experts Petes Floors
Open Seams In Hardwood Flooring Concord Carpenter
Direction To Install Hardwood Floors Ceramic Tile Advice Forums John Bridge

Stiffening Up A Wood Floor

How To Install Wood Floors Advice Pete S

Better Floor Performance Starts With A Solid Subfloor System Hardwood Floors

Are Your Hardwood Floors Headed In The Right Direction You Tell Us
Related Posts








