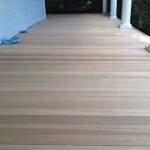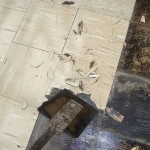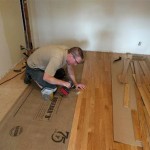Calculating Square Feet for Flooring: A Comprehensive Guide
Installing new flooring is a significant home improvement project. Accurate planning is crucial for a successful outcome, and a key element of this planning involves calculating the precise square footage of the area to be covered. An accurate measurement is critical for purchasing the correct amount of flooring material, minimizing waste, and controlling costs. Underestimating the square footage can lead to delays as additional materials are ordered, while overestimating results in unnecessary expenses and potential disposal challenges. This article offers a detailed guide to effectively calculate square footage for flooring projects, covering various room shapes and complexities.
The foundation of calculating square footage starts with understanding the basic geometric principles involved. Square footage represents the area of a two-dimensional space measured in square feet. It is determined by multiplying the length and width of a rectangle or square. However, most rooms are not perfectly square or rectangular, which necessitates dividing complex shapes into simpler geometric forms to accurately calculate the total area. Ignoring irregularities such as closets, alcoves, or angled walls can lead to significant errors in the estimation.
Key Point 1: Measuring Rectangular and Square Rooms
The simplest scenario involves rooms with a rectangular or square shape. The process is straightforward: measure the length and width of the room in feet using a measuring tape. Ensure accuracy by extending the tape measure fully and keeping it taut. If there is a slight variation in the lengths or widths, take multiple measurements and average them to obtain a more accurate result. For example, if one wall measures 12.1 feet and the opposite wall measures 12.3 feet, an average of 12.2 feet can be used.
Once the length and width are obtained, multiply the two values together. The resulting number represents the square footage of the room. For instance, a room with a length of 15 feet and a width of 10 feet has a square footage of 150 square feet (15 ft x 10 ft = 150 sq ft). This figure represents the minimum amount of flooring material needed to cover the room's surface. However, this calculation does not account for material waste, which will be addressed later.
It is imperative to measure in feet and not inches or other units. If measurements are taken in inches, divide the result by 12 to convert it to feet before performing the multiplication. Using consistent units throughout the calculation is essential to avoid significant discrepancies in the final square footage figure.
Key Point 2: Handling Irregular Room Shapes
Many rooms deviate from simple rectangular or square shapes. This necessitates breaking down the space into smaller, manageable geometric shapes, such as rectangles, squares, triangles, and circles (or portions thereof). Each shape is measured and calculated separately, and the results are then summed to determine the total square footage of the room.
For L-shaped rooms or rooms with alcoves, divide the room into two or more rectangles. Measure the length and width of each rectangle separately, calculate the area of each, and then add the areas together to find the total square footage. This approach ensures that all areas are accounted for, regardless of the room's complexity.
Triangular areas are often found in attics or rooms with angled walls. The area of a triangle is calculated by multiplying the base and height and then dividing by two (Area = 0.5 x base x height). Identify the base and height of the triangle, ensuring they are perpendicular to each other. Measure these dimensions accurately and apply the formula to determine the triangular area.
Curved areas or circular portions require a different approach. If the area is a full circle, calculate the radius (the distance from the center of the circle to the edge). The area of a circle is calculated using the formula: Area = π x radius². If only a portion of a circle is present, determine the fraction of the circle represented (e.g., half-circle, quarter-circle) and multiply the full circle area by that fraction. For example, a semi-circular alcove would be calculated by finding the area of the full circle and then dividing by two.
Complex shapes may require a combination of these techniques. Careful planning and accurate measurements are crucial for each individual shape. Documenting each measurement and calculation helps to maintain accuracy and avoid errors. It may also be beneficial to sketch the room layout and label each area with its dimensions and calculated square footage.
Key Point 3: Accounting for Waste and Additional Considerations
The calculated square footage represents the minimum amount of flooring material required to cover the room. However, it does not account for waste. Waste is inevitable due to cuts required for fitting around obstacles, matching patterns (in the case of patterned flooring like wood or tile), and potential damaged pieces. It is essential to add a waste factor to the calculated square footage to ensure an adequate supply of material.
The amount of waste to account for depends on the type of flooring, the complexity of the installation, and the skill level of the installer. For standard rectangular or square rooms with straightforward installations, a waste factor of 5% to 10% is generally sufficient. This means increasing the calculated square footage by 5% to 10%. For example, if the calculated square footage is 200 sq ft, adding a 10% waste factor would result in ordering 220 sq ft of flooring (200 x 1.10 = 220).
For more complex installations, such as rooms with numerous angles or curves, or when using patterned flooring that requires matching, a higher waste factor of 15% to 20% is recommended. Patterned flooring often requires more cuts to align the pattern correctly, leading to increased waste. Similarly, intricate layouts and obstacles increase the likelihood of errors and wasted material. Consulting with a flooring professional can provide guidance on the appropriate waste factor for a specific project.
In addition to the waste factor, consider purchasing extra material for future repairs or replacements. Having spare flooring on hand can be invaluable if a section of the floor is damaged and needs to be replaced. The amount of extra material to purchase is a matter of personal preference, but generally, having enough material to replace a significant section of the floor is advisable. This could range from a single box of tiles to a few extra planks of wood flooring.
When ordering flooring, always round up to the nearest full unit, whether it's a box, a bundle, or a square foot. Flooring is typically sold in predetermined quantities, and rounding up ensures that enough material is available to complete the project. Contacting the flooring supplier to determine the packaging and sales units is essential. For instance, if a calculation indicates needing 210 sq ft and the flooring is sold in boxes of 25 sq ft, 9 boxes should be ordered (225 sq ft) rather than 8 (200 sq ft), to account for the waste factor.
Finally, when calculating flooring needs, any transition pieces should be considered. Transition pieces are strips or moldings used to bridge the gap between different types of flooring, or between the flooring and a doorway. Measure the length of each transition area and account for the necessary transition pieces in the overall budget and material order. Transition pieces are often sold in standard lengths, so it is necessary to calculate how many pieces are needed to cover each transition area.
By carefully measuring the room, accounting for irregularities, and including an appropriate waste factor, homeowners can accurately calculate the amount of flooring material needed for their projects. Proper planning and accurate measurements contribute to a successful flooring installation, minimize costs, and reduce waste.
Remember to document all measurements and calculations. This record-keeping allows for easy reference and verification, reducing the likelihood of errors during the ordering process. It can also be beneficial to photograph or video the room before and after measuring, providing a visual record of the project's scope and any unique challenges encountered. This documentation can prove valuable when consulting with flooring professionals or addressing any issues that may arise during the installation process.

How To Determine Square Footage For Flooring Vermont Hardwoods

How To Calculate Square Footage The Home Depot

How To Measure Calculate Square Footage Roomsketcher

Calculating Square Footage

How To Calculate Square Footage The Home Depot

Laminate Flooring Calculator Measure Square Corp

How To Calculate Square Footage Of A Room

Returns Cancellations

How To Measure Calculate Square Footage Roomsketcher

How To Calculate Square Footage Of A Room Easily Improovy
Related Posts








