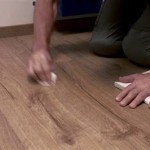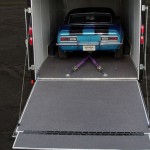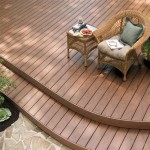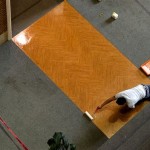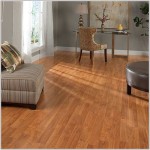Attic Flooring Ideas for Storage Sheds
The addition of an attic space to a storage shed significantly increases its utility by providing a dedicated area for storing items that are infrequently used or seasonal. Transforming the attic into a functional storage zone necessitates careful consideration of the flooring. The flooring material must be durable, capable of supporting the intended load, and appropriately chosen for the environment within the shed. This article explores various attic flooring options for storage sheds, highlighting their advantages, disadvantages, and installation considerations.
Strategic planning is crucial when determining the flooring for a storage shed attic. The weight capacity of the shed's structure, particularly the rafters and joists, must be considered. Overloading the attic can compromise the structural integrity of the entire shed, leading to potential collapse or significant damage. Therefore, a thorough assessment of the shed's load-bearing capabilities is essential before selecting and installing any flooring material.
Furthermore, the climate and environmental conditions within the shed should influence the choice of flooring. In areas prone to humidity and moisture, water-resistant or waterproof materials are preferable to prevent warping, rot, and mold growth. Proper ventilation within the attic is also critical to mitigating moisture buildup and preserving the longevity of the flooring and stored items.
Plywood Flooring
Plywood is a widely used and cost-effective option for attic flooring in storage sheds. It provides a solid and stable surface for storing a variety of items. Plywood is available in various thicknesses and grades, allowing for customization based on the anticipated load and budget. Opting for a higher grade of plywood, such as sheathing-grade or sanded plywood, ensures a smoother and more durable surface.
One key advantage of plywood is its ease of installation. It can be cut to size using standard woodworking tools and secured to the attic joists with nails, screws, or construction adhesive. Plywood also readily accepts finishes such as paint or sealant, which can enhance its appearance and provide additional protection against moisture.
However, plywood is susceptible to moisture damage if not properly protected. In damp environments, it can warp, delaminate, or develop mold. Therefore, it's crucial to apply a waterproof sealant or paint to all surfaces of the plywood, including the edges, before installation. Adequate ventilation within the attic space is also important to minimize moisture buildup.
The thickness of the plywood should be determined by the spacing of the attic joists and the expected load. For joists spaced 24 inches apart, a minimum thickness of ¾ inch is generally recommended. Thicker plywood may be necessary for heavier loads or wider joist spacing. Before installation, it is crucial to verify that the joists themselves are adequately sized to support the planned storage weight, even with appropriately thick plywood installed.
When installing plywood flooring, it is recommended to leave a small gap (approximately 1/8 inch) between the sheets to allow for expansion and contraction due to temperature and humidity changes. This prevents buckling or warping of the flooring over time. Staggering the seams between the plywood sheets also enhances the overall strength and stability of the floor.
Oriented Strand Board (OSB) Flooring
Oriented strand board (OSB) is another common option for attic flooring. Similar to plywood, OSB is a manufactured wood product composed of wood strands bonded together with adhesive. OSB offers a cost-effective alternative to plywood in many applications and can provide comparable strength and stability.
One perceived advantage of OSB is its uniformity. Because it is manufactured, OSB tends to have fewer voids or imperfections compared to some grades of plywood. This can result in a more consistent and predictable performance. OSB is also readily available in various thicknesses and dimensions, making it easily adaptable to different shed attic configurations.
However, OSB is generally considered to be more susceptible to moisture damage than plywood. It can swell considerably when exposed to water, potentially compromising its structural integrity. Therefore, it is imperative to protect OSB flooring with a waterproof sealant or paint, particularly in damp climates. Adequate ventilation within the attic space is also crucial to minimize moisture exposure.
Installation of OSB flooring is similar to that of plywood. It can be cut to size using standard woodworking tools and secured to the attic joists with nails, screws, or construction adhesive. It is essential to ensure that the OSB sheets are properly aligned and securely fastened to prevent movement or squeaking. Staggering the seams between the sheets is also recommended to enhance the floor's structural integrity.
The thickness of the OSB should be determined by the spacing of the attic joists and the expected load. A general guideline is to use OSB that is at least ¾ inch thick for joists spaced 24 inches apart. As with plywood, thicker OSB may be necessary for heavier loads or wider joist spacing. Verification of the joist's load-bearing capacity is a crucial step before installing any flooring of this type.
Interlocking Plastic Tiles
Interlocking plastic tiles offer a durable and weather-resistant flooring solution for storage shed attics. These tiles are typically made from recycled plastic and are designed to snap together easily, creating a solid and seamless surface. Interlocking plastic tiles are an attractive option for sheds that may experience moisture or temperature fluctuations.
One of the significant advantages of interlocking plastic tiles is their resistance to water and mold. Unlike wood-based flooring materials, plastic tiles will not warp, rot, or support the growth of mold when exposed to moisture. This makes them particularly well-suited for storage sheds located in humid environments or those that may be prone to leaks.
Interlocking plastic tiles are also relatively easy to install. They require no special tools or adhesives and can be quickly assembled by simply snapping the tiles together. This makes them a convenient option for DIYers. Additionally, the tiles are often designed with a textured surface for improved traction, enhancing safety when accessing and storing items in the attic.
However, interlocking plastic tiles may not be as strong or rigid as plywood or OSB. They may be more susceptible to flexing or deformation under heavy loads. Therefore, it's essential to select tiles that are specifically designed for heavy-duty applications and to ensure that the attic joists are adequately spaced to support the weight of the stored items. While the tiles themselves are waterproof, it's still important to ensure that any seams or gaps are properly sealed to prevent water from seeping underneath the flooring and damaging the shed's structure.
Furthermore, while recycled plastic is durable, extreme temperature fluctuations can affect the plastic. Direct sunlight can cause some plastics to degrade over time. Considering UV resistance is crucial when selecting interlocking tiles for an attic space that is not insulated or climate-controlled.
Considerations for All Flooring Options
Regardless of the chosen flooring material, several key considerations apply to ensure a successful attic flooring installation. Proper preparation of the attic joists is essential. Before installing any flooring, inspect the joists for signs of damage, such as rot or insect infestation. Replace or repair any damaged joists to ensure that they can adequately support the weight of the flooring and stored items.
It is also crucial to ensure that the attic joists are level and evenly spaced. Uneven joists can create an uneven flooring surface, which can be hazardous and make it difficult to store items securely. If necessary, shim the joists to level them before installing the flooring. Consistent joist spacing is also essential for ensuring that the flooring material is adequately supported.
Proper ventilation within the attic space is critical for preventing moisture buildup and preserving the longevity of the flooring. Ensure that the attic has adequate vents to allow for air circulation. This will help to prevent condensation and mold growth, which can damage the flooring and stored items. Consider adding a vapor barrier beneath the flooring to further protect against moisture infiltration from below.
Finally, consider the weight capacity of the shed's overall structure when planning the attic flooring and storage. Overloading the attic can compromise the structural integrity of the entire shed. Distribute the weight of the stored items evenly across the attic floor to minimize stress on the joists. Avoid storing heavy items in concentrated areas, such as near the edges of the floor. Regular inspection of the structure is advisable to identify any signs of stress or damage.
Selecting the appropriate attic flooring for a storage shed involves careful consideration of several factors, including the expected load, climate conditions, budget, and ease of installation. Each flooring option discussed offers its own set of advantages and disadvantages. A well-informed decision, coupled with proper installation techniques, will result in a functional and durable attic storage space.

Easy Attic Flooring With Dek

11 Unfinished Attic Storage Ideas And Tips To Organize Your Space Real Homes

Attic Flooring 101 All You Need To Know Bob Vila

Easy Attic Flooring With Dek

Shed Flooring Ideas A Complete Guide

Building A Shed Loft Made Easy

How To Build A Shed Loft Diy Danielle

Easy Attic Flooring With Dek

Attic Flooring Options Storage Solutions Atticzone

Adding Attic Floor Over Electrical Wire The Easy Way
Related Posts

