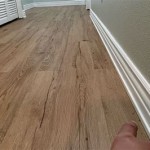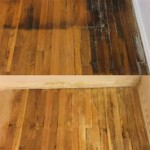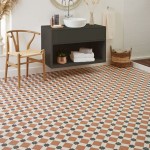Attic Flooring Ideas for Storage Sheds
Maximizing storage capacity within a shed often involves leveraging vertical space. An attic area, if incorporated into the shed's design, presents a valuable opportunity to store items that are not frequently needed. However, the effective use of an attic space hinges on implementing appropriate flooring solutions. Without a proper floor, access and organization become significantly more challenging, potentially rendering the attic space unusable. This article will explore various flooring ideas suitable for storage shed attics, detailing their advantages, disadvantages, and key considerations for selection.
The primary function of attic flooring in a storage shed is to provide a stable and safe surface for storing items and navigating the space. The flooring must be able to withstand the weight of stored goods and the occasional foot traffic required for accessing them. Furthermore, it should contribute to the overall structural integrity of the shed. The choice of materials and installation techniques will directly impact the longevity and usability of the attic storage space. Factors like climate, load requirements, and budget play a crucial role in determining the optimal flooring solution.
Plywood Sheeting
Plywood is a common and relatively inexpensive option for attic flooring in storage sheds. It offers a good balance of strength, affordability, and ease of installation. Plywood sheets are typically available in varying thicknesses and grades, allowing for customization based on anticipated load requirements. Thicker plywood, such as ¾-inch or 1-inch, is recommended for areas expected to bear significant weight.
When selecting plywood, consider the grade. Higher grades, designated by letters like A and B, possess fewer knots and imperfections, resulting in a smoother and more structurally sound surface. Lower grades, such as C and D, are more economical but may require additional preparation, such as sanding and patching, to ensure a suitable surface for walking and storage. Treated plywood is advisable for sheds located in humid climates or areas prone to moisture, as it resists rot and decay.
Installation involves securely fastening the plywood sheets to the underlying support structure, typically composed of joists or rafters. Proper spacing between joists is essential to prevent sagging or flexing, especially under heavy loads. Securing the plywood with screws, rather than nails, is generally preferred, as screws provide a stronger and more durable connection. Ensure that the screws are long enough to penetrate well into the supporting joists without protruding through the underside.
One potential drawback of plywood is its susceptibility to moisture damage. Prolonged exposure to humidity or water can cause warping, delamination, and eventual decay. Proper ventilation within the shed and the attic area can help mitigate this risk. Sealing the plywood with a waterproof coating or applying a layer of roofing felt beneath it can also provide added protection.
Oriented Strand Board (OSB)
Oriented Strand Board (OSB) is an engineered wood product similar to plywood, but it is made from strands of wood compressed and bonded together with adhesives. OSB is often a more cost-effective alternative to plywood, particularly for large areas. It offers comparable strength and load-bearing capacity, making it a viable option for attic flooring in storage sheds.
OSB is typically available in similar thicknesses and sheet sizes as plywood. When selecting OSB for attic flooring, consider its exposure rating. OSB is rated based on its ability to withstand moisture. Exposure 1 OSB is suitable for applications where it may be exposed to moisture for a short period, while Exposure 2 OSB is designed for interior applications with limited moisture exposure. For sheds in humid climates, it is advisable to use treated OSB or to take precautions to protect it from moisture.
Installation of OSB is similar to that of plywood. Securely fasten the sheets to the joists using screws, ensuring proper spacing and penetration into the supporting structure. As with plywood, proper joist spacing is crucial to prevent sagging. The edges of the OSB sheets should be supported by the joists, and gaps between sheets should be minimized to prevent unevenness and potential tripping hazards.
While OSB is generally more affordable than plywood, it can be more susceptible to water damage. OSB tends to swell more than plywood when exposed to moisture, potentially compromising its structural integrity. Therefore, proper ventilation and moisture control are even more critical when using OSB for attic flooring in a storage shed. Sealing the OSB with a waterproof coating or applying a moisture barrier can help extend its lifespan.
Interlocking Plastic Tiles
Interlocking plastic tiles provide a modular and versatile flooring option for storage shed attics. These tiles are typically made from durable, weather-resistant plastic and are designed to interlock with each other, creating a seamless and stable surface. They offer several advantages over traditional wood-based flooring materials, including ease of installation, resistance to moisture and pests, and low maintenance requirements.
Interlocking plastic tiles are available in various sizes, colors, and textures. Some tiles feature perforated surfaces that allow for drainage and ventilation, while others have solid surfaces for added durability and protection. The choice of tile type depends on the specific needs of the storage shed and the anticipated use of the attic space.
Installation is relatively straightforward, requiring minimal tools or expertise. The tiles simply snap together, creating a secure and interlocking floor surface. No nails, screws, or adhesives are typically required. This makes interlocking plastic tiles a good option for DIY projects and temporary storage solutions.
One of the key benefits of interlocking plastic tiles is their resistance to moisture, mold, and mildew. Unlike wood-based flooring materials, they will not warp, rot, or decay when exposed to water or humidity. This makes them particularly well-suited for sheds located in damp or humid climates. They are also resistant to pests such as termites and rodents, which can damage wood flooring.
Interlocking plastic tiles are generally more expensive than plywood or OSB. However, their durability, low maintenance requirements, and ease of installation can make them a cost-effective option in the long run. They are also easy to clean and maintain, requiring only occasional sweeping or washing. The modular design allows for easy replacement of individual tiles if they become damaged or worn.
Considerations for Weight Load and Joist Spacing
Regardless of the flooring material chosen, ensuring adequate structural support is paramount. This primarily involves careful consideration of the weight load capacity and joist spacing. The weight load capacity refers to the maximum weight that the flooring can safely support per square foot. This value should be determined based on the types of items that will be stored in the attic and the anticipated weight distribution.
Joist spacing refers to the distance between the supporting joists or rafters. Closer joist spacing generally provides greater support and reduces the likelihood of sagging or flexing. For heavier loads, closer joist spacing is recommended. Consult with a building professional or refer to building codes to determine the appropriate joist spacing for the specific weight load requirements.
If the existing joist spacing is insufficient, reinforcement may be necessary. This can involve adding additional joists or sistering new joists alongside the existing ones. Sistering involves attaching a new joist to an existing one to increase its strength and load-bearing capacity. Proper attachment methods, such as using screws or bolts, are essential to ensure a strong and durable connection.
Ventilation and Moisture Control
Maintaining proper ventilation and moisture control within the attic space is crucial for preserving the integrity of the flooring and preventing moisture-related problems. Adequate ventilation helps to dissipate moisture and prevent the buildup of condensation, which can lead to mold, mildew, and decay. Proper ventilation also helps to regulate temperature and prevent excessive heat buildup in the attic space.
Ventilation can be achieved through various means, such as installing vents in the gable ends of the shed or using roof vents. Gable vents allow for cross-ventilation, while roof vents allow for hot air to escape from the attic space. The size and number of vents required will depend on the size of the attic and the climate in which the shed is located.
In addition to ventilation, moisture control measures may be necessary, particularly in humid climates. This can involve sealing any cracks or gaps in the shed walls and roof to prevent moisture from entering. Applying a vapor barrier to the underside of the flooring can also help to prevent moisture from penetrating the flooring material.
Regularly inspect the attic space for signs of moisture, such as water stains, mold, or mildew. Address any leaks or moisture problems promptly to prevent further damage. Consider using a dehumidifier in the attic space to further reduce humidity levels, particularly during periods of high humidity.
Safety Considerations During Installation
Installing attic flooring in a storage shed can involve working at heights and with potentially hazardous tools and materials. Therefore, it is essential to prioritize safety throughout the installation process. Wear appropriate personal protective equipment (PPE), such as safety glasses, gloves, and a dust mask, to protect yourself from injuries and exposure to harmful substances.
When working at heights, use a sturdy ladder or scaffolding and ensure that it is properly positioned and secured. Avoid overreaching or leaning too far while working on the ladder. If working on the roof, use appropriate fall protection equipment, such as a safety harness and lifeline. Be aware of your surroundings and avoid working in inclement weather conditions.
When using power tools, such as saws and drills, follow the manufacturer's instructions and use them safely. Wear hearing protection when using noisy tools. Keep the work area clean and free of clutter to prevent trips and falls. Properly dispose of any waste materials, such as wood scraps and packaging materials.
If you are not comfortable performing the installation yourself, consider hiring a qualified contractor. A professional contractor will have the necessary skills, experience, and equipment to safely and effectively install the attic flooring. Obtain multiple quotes and check references before hiring a contractor.

11 Unfinished Attic Storage Ideas And Tips To Organize Your Space Real Homes

Easy Attic Flooring With Dek

Attic Flooring 101 All You Need To Know Bob Vila

Shed Flooring Ideas A Complete Guide

Easy Attic Flooring With Dek

Building A Shed Loft Made Easy

Attic Flooring Options Storage Solutions Atticzone

Adding Attic Floor Over Electrical Wire The Easy Way

How To Build A Shed Loft Diy Danielle

Easy Attic Flooring With Dek
Related Posts








