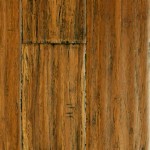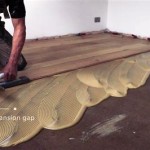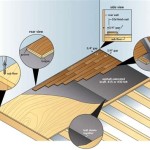Attic Flooring Ideas for Storage
The attic, often relegated to a forgotten space at the top of a home, presents a valuable opportunity to expand storage capacity. However, exploiting this potential requires careful consideration of flooring. Standard attic spaces typically lack sufficient structural integrity to support substantial weight directly on the joists. Therefore, implementing appropriate flooring solutions is crucial for safe and effective storage. This article explores various attic flooring ideas, outlining their benefits, drawbacks, and suitability for different storage needs.
Before embarking on any attic flooring project, a thorough assessment of the existing infrastructure is paramount. This evaluation should include inspecting the joists for signs of rot, insect damage, or sagging. The spacing of the joists is also a critical factor, as wider spacing necessitates stronger and potentially thicker flooring materials to prevent deflection under load. Consulting with a qualified structural engineer or contractor is highly recommended to ensure the attic can safely handle the added weight of the flooring and stored items. Ignoring this crucial step can lead to structural problems, safety hazards, and costly repairs.
Plywood Flooring: A Cost-Effective and Versatile Solution
Plywood is a widely used and generally affordable option for attic flooring. Its availability in various thicknesses and grades makes it adaptable to different load requirements and budgets. When selecting plywood for attic flooring, it's essential to choose a grade suitable for structural applications. OSB (Oriented Strand Board) is also commonly used, and while it can be more cost-effective than plywood, it's crucial to ensure it's exterior-grade OSB if the attic is prone to moisture. Plywood offers a relatively smooth and stable surface for storing a variety of items, from seasonal decorations to boxes of household goods.
The thickness of the plywood is a crucial factor influencing its load-bearing capacity. For joists spaced 16 inches apart, a minimum thickness of ¾ inch is generally recommended. However, for joists spaced 24 inches apart, a thicker option, such as 1-inch plywood, may be necessary to prevent sagging and ensure adequate support. The plywood should be securely fastened to the joists using screws or nails, ensuring proper spacing and penetration to prevent loosening over time. Adhesives can also be used in conjunction with fasteners to further enhance the bond between the plywood and the joists.
One drawback of plywood is its susceptibility to moisture damage. If the attic is not adequately ventilated or prone to leaks, the plywood can warp, rot, or support mold growth. To mitigate this risk, it's important to address any existing leaks and ensure proper ventilation. Applying a sealant or primer to the plywood can also help protect it from moisture. Furthermore, storing items in airtight containers can prevent them from absorbing moisture from the surrounding environment.
Elevated Platforms: Maximizing Vertical Space and Accessibility
In attics with limited floor space, elevated platforms can be an effective way to maximize vertical storage capacity. These platforms can be constructed from wood or metal framing and covered with plywood or other suitable flooring materials. Elevated platforms create an additional layer of storage above the existing floor, allowing for the organization of items based on frequency of access or seasonality. Items that are rarely used can be stored on the upper platform, while more frequently accessed items can be stored below or on the main floor area.
The design of elevated platforms should consider the weight distribution of stored items. It's essential to ensure that the framing is strong enough to support the combined weight of the platform, the flooring material, and the stored items. Reinforcements may be necessary to prevent sagging or collapse. The height of the platform should also be considered, ensuring sufficient headroom for accessing and retrieving stored items. A ladder or staircase may be required to safely access the upper platform.
Elevated platforms can also be designed to incorporate features such as shelving, drawers, or cabinets. This can further enhance the organization and accessibility of stored items. Furthermore, platforms can be strategically placed to avoid obstructing access to important attic components, such as the HVAC system or electrical wiring. Planning is key to a useful and effective approach to using elevated platforms in the attic.
Interlocking Floor Tiles: Simplicity and Ease of Installation
Interlocking floor tiles offer a convenient and relatively easy-to-install option for attic flooring. These tiles are typically made from durable materials such as plastic, rubber, or foam and feature interlocking edges that allow them to be easily connected to create a seamless surface. Interlocking floor tiles are available in a variety of colors, textures, and patterns, allowing for customization and aesthetic appeal. They are also often resistant to moisture, stains, and wear, making them a suitable choice for attic storage.
One of the primary advantages of interlocking floor tiles is their ease of installation. No special tools or skills are required, and the tiles can be easily cut to fit around obstacles or corners. This makes them an ideal option for homeowners who prefer a DIY approach. However, it is essential to ensure that the subfloor is level and smooth before installing interlocking floor tiles. Uneven surfaces can cause the tiles to shift or become dislodged over time.
While interlocking floor tiles offer a convenient flooring solution, it's important to consider their load-bearing capacity. Some types of interlocking floor tiles may not be suitable for supporting heavy items. It's also important to choose tiles that are specifically designed for storage applications and can withstand the weight and pressure of stored items. Additionally, some tiles may be susceptible to damage from sharp objects or extreme temperatures and it's an important consideration to keep in mind.
Floating Wood Floors: A More Finished Appearance
For homeowners seeking a more aesthetically pleasing attic flooring solution, floating wood floors present an option. These floors are typically made from engineered wood or laminate and are designed to "float" above the subfloor without being directly attached to it. This construction method allows for expansion and contraction of the flooring material, reducing the risk of warping or cracking. Floating wood floors offer a finished look and can enhance the overall appeal of the attic space.
Installation of floating wood floors typically involves laying a thin foam underlayment over the subfloor to provide cushioning and insulation. The flooring planks are then connected together using a tongue-and-groove system or a click-lock mechanism. No nails or adhesives are required, making installation relatively straightforward for experienced DIYers. However, it's essential to ensure that the subfloor is level and clean before installing floating wood floors. Uneven surfaces can cause the flooring to flex or squeak underfoot.
While floating wood floors offer a more finished appearance, they may not be as durable or moisture-resistant as other flooring options. It's important to choose a high-quality product that is specifically designed for storage applications and can withstand the weight and abrasion of stored items. Additionally, it's crucial to address any existing moisture issues in the attic before installing floating wood floors. Excessive moisture can cause the flooring to warp, swell, or develop mold. Appropriate air circulation is a key factor to keep in mind.
Considerations for Weight Distribution and Load Capacity
Regardless of the flooring material chosen, careful consideration of weight distribution and load capacity is crucial for ensuring the structural integrity and safety of the attic. Concentrated loads, such as heavy boxes or furniture, can place excessive stress on specific areas of the flooring, potentially leading to sagging or even collapse. To mitigate this risk, it's important to distribute the weight of stored items evenly across the floor.
One way to achieve even weight distribution is to use shelving units or storage racks. These can help to distribute the weight of stored items over a larger area, reducing the stress on individual joists. It's also important to avoid overloading any single area of the floor. Heavy items should be placed closer to the load-bearing walls or supporting beams, while lighter items can be stored in areas that are less structurally sound.
Furthermore, it's advisable to avoid storing extremely heavy items in the attic altogether. Items that are rarely used or have a significant weight should be stored in more accessible areas of the home, such as the basement or garage. This can help to reduce the overall load on the attic floor and minimize the risk of structural problems. Finally, it is vital to consult with a structural engineer if you are unsure about the weight-bearing capacity of your attic.

Easy Attic Flooring With Dek

11 Unfinished Attic Storage Ideas And Tips To Organize Your Space Real Homes

Attic Flooring 101 All You Need To Know Bob Vila

Easy Attic Flooring With Dek

Attic Floor Storage

Attic Flooring Options Storage Solutions Atticzone

Attic Flooring Options Storage Solutions Atticzone

Great Attic Storage Ideas Life Creatively Organized

How To Organize An Attic 15 Simple Tricks Tips Extra Space Storage

Easy Attic Flooring With Dek








