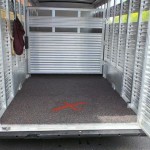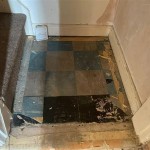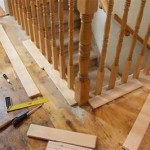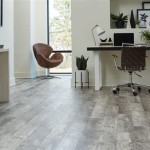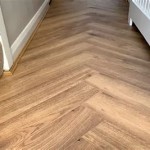Aluminum Boat Floor Plans: Design, Construction, and Considerations
Aluminum boats are favored for their durability, lightweight nature, and resistance to corrosion, making them a popular choice for various water activities, from fishing to recreational boating. A crucial aspect of constructing or renovating an aluminum boat is the design and implementation of the floor plan. A well-designed floor plan not only enhances the aesthetic appeal of the boat but also significantly contributes to its functionality, safety, and overall boating experience. This article will explore the key considerations, design principles, and practical aspects of aluminum boat floor plans.
Understanding the Importance of a Well-Designed Floor Plan
The floor plan of an aluminum boat is far more than just a visual arrangement of space. It's a blueprint that dictates how the boat's available area is utilized, impacting various functional aspects. A poorly designed floor plan can lead to inefficiencies, safety hazards, and discomfort, while a well-thought-out design can optimize space, improve accessibility, and enhance the overall boating experience. Consider a fishing boat: a well-designed floor plan will incorporate strategically placed rod holders, storage compartments for tackle, and ample deck space for casting. Conversely, a poorly designed plan might have obstructions in the casting area, inadequate storage, and difficult access to essential equipment.
Furthermore, the floor plan directly affects the boat's weight distribution and stability. A balance must be struck to ensure that the weight of passengers, equipment, and onboard systems are distributed evenly throughout the hull. Uneven weight distribution can compromise the boat's handling characteristics, making it unstable and potentially dangerous, especially in rough water conditions. Therefore, the placement of heavy items, such as batteries, fuel tanks, and live wells, must be carefully considered during the floor plan design stage.
The floor plan also plays a critical role in the overall safety of the boat. Clear and unobstructed walkways should be incorporated to allow for easy movement around the vessel, even in challenging conditions. Handrails and non-slip surfaces are essential to prevent slips and falls, particularly when the deck is wet. Emergency exits and access points to critical systems, such as bilge pumps and engine compartments, should be readily accessible and clearly marked.
Key Considerations in Designing Aluminum Boat Floor Plans
Several factors must be considered when designing an aluminum boat floor plan. These considerations range from the intended use of the boat to the available space and budget constraints. Careful planning and attention to detail are essential to create a floor plan that meets the specific needs and requirements of the boat owner.
The first and most fundamental consideration is the intended use of the boat. A boat designed for fishing will have different floor plan requirements than a boat intended for cruising or watersports. Fishing boats typically require open deck space, rod holders, live wells, and tackle storage. Cruising boats, on the other hand, will prioritize seating, lounging areas, and potentially a cabin with sleeping quarters and a galley. Watersports boats may require a tow bar, storage for skis or wakeboards, and a sound system.
Available space is another critical factor. The size and shape of the boat's hull will dictate the available space for the floor plan. Smaller boats will require more efficient use of space, potentially incorporating multi-functional features and storage solutions. Larger boats offer greater flexibility in design but also present challenges in terms of weight distribution and stability. Careful measurements and accurate drawings are crucial to maximize the available space and ensure that the floor plan is feasible.
Budget constraints also play a significant role in the design process. The cost of materials, labor, and equipment can vary significantly depending on the complexity of the floor plan and the quality of the chosen components. It's essential to establish a realistic budget early in the design process and to make informed decisions about material selection and feature prioritization. Balancing desired features with cost considerations is a key aspect of successful floor plan design.
The boat's overall stability and seaworthiness cannot be overlooked. The floor plan must be designed to maintain the boat's center of gravity within acceptable limits. This requires careful consideration of the placement of heavy items, such as engines, batteries, and fuel tanks. Consultation with a naval architect or experienced boat builder is recommended to ensure that the floor plan does not compromise the boat's stability or handling characteristics.
Finally, regulatory requirements and safety standards must be taken into account. Local regulations may dictate specific requirements for boat design and construction, including minimum freeboard, stability criteria, and safety equipment. Adherence to these regulations is essential to ensure the boat's legality and, more importantly, the safety of its occupants.
Practical Aspects of Aluminum Boat Floor Plan Implementation
Once the floor plan is designed, the next step is to implement it in the physical construction of the boat. This involves selecting appropriate materials, fabricating the floor structure, and installing various components and systems. The implementation phase requires careful attention to detail, skilled craftsmanship, and adherence to best practices.
The choice of materials for the floor structure is crucial. Aluminum is the most common material for boat hulls, so aluminum plates or extrusions are often used for the floor. The thickness and grade of the aluminum should be selected based on the size and intended use of the boat. Thicker aluminum plates provide greater strength and durability, but they also add weight and cost. Marine-grade aluminum alloys, such as 5052 or 6061, are preferred due to their excellent corrosion resistance and weldability.
The floor structure typically consists of a grid of longitudinal stringers and transverse frames, which provide support for the deck plating. The stringers and frames are usually welded to the hull to create a strong and rigid structure. The spacing of the stringers and frames should be determined based on the load-bearing requirements of the floor. In areas where heavy equipment or passengers will be located, the spacing should be reduced to provide additional support.
The deck plating is then welded to the stringers and frames to create a solid and level floor surface. The deck plating should be securely welded to the supporting structure to prevent flexing or movement. Non-slip coatings or surfaces should be applied to the deck plating to provide traction and prevent slips and falls. Various types of non-slip coatings are available, including textured paints, rubber mats, and molded-in patterns.
The installation of various components and systems, such as seating, storage compartments, and electrical wiring, should be carefully planned and executed. Wiring and plumbing should be neatly routed and secured to prevent damage or interference. Access panels should be provided to allow for easy maintenance and repair of these systems. Seating should be securely fastened to the floor structure and ergonomically designed for comfort and support.
Adequate drainage is essential to prevent water accumulation on the deck. Drain holes should be strategically located throughout the floor to allow water to flow freely to the bilge. The bilge pump should be properly sized and installed to effectively remove water from the bilge. Regular inspection and maintenance of the drainage system are necessary to ensure its proper functioning.
Finally, safety features, such as handrails and grab handles, should be installed in appropriate locations to provide additional support and prevent falls. Emergency exits should be clearly marked and easily accessible. Fire extinguishers and other safety equipment should be strategically placed throughout the boat.
The design and implementation of an aluminum boat floor plan is a complex process that requires careful planning, attention to detail, and skilled craftsmanship. By considering the intended use of the boat, available space, budget constraints, and regulatory requirements, a floor plan can be created that enhances the functionality, safety, and overall boating experience. When implemented correctly, an aluminum boat floor plan can provide years of reliable service and enjoyment.

16 John Boat Floor Installation Page 1 Iboats Boating Forums 319004 Boats Jon Aluminum

Your Aluminum Boat From Design Through Construction Plans Designs By Specmar

Steel Boat Kits Building Plans And Designs
Jon20 Plans 59 Off Altuff Edu Iq

Floor Plans For A 16 Ft V Hull Jon Boat Google Search Aluminum Fishing Boats Restoration

Trawler Yachts Trawlers Passagemakers Liveaboard Steel Boat Kits Plans
Aluminum Boat Plans Page 2 Design Net

16 Ft Orca 1327 Aluminum Boat Plans Designs By Specmar

Super Simple Jon Boat Floor

Aluminum Boat Floor Replacement Our Recipes For Success
Related Posts

