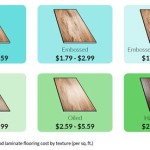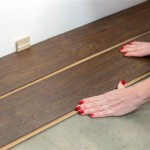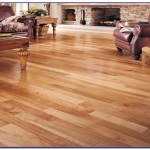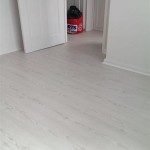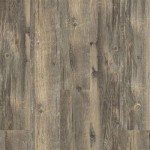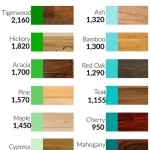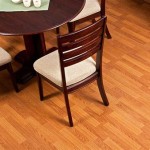Installing Solid Wood Flooring On Joists: A Step-by-Step Guide
Installing solid wood flooring on joists can be a rewarding project that adds warmth, style, and value to your home. While it requires some skill and preparation, it is a manageable task for DIY enthusiasts with the right tools and techniques.
To ensure a successful installation, it is crucial to adhere to proper procedures and consider the following essential aspects:
1. Subfloor Preparation and Joist Spacing
Before installing the flooring, ensure that the subfloor is level, dry, and structurally sound. Joists should be spaced no more than 16 inches apart to provide adequate support for the flooring. If necessary, install additional joists or joist bridging to strengthen the subfloor.
2. Moisture Acclimation
Solid wood flooring is hygroscopic, meaning it absorbs and releases moisture from the air. To prevent buckling or warping, allow the planks to acclimate to the room's environment for at least three days before installation. Keep them flat in their original packaging.
3. Underlayment and Vapor Barrier
An underlayment provides a moisture and sound barrier between the subfloor and the flooring. Install a 6-mil polyethylene vapor barrier over the subfloor, overlapping the joints by 6 inches. Then, place the underlayment over the vapor barrier.
4. Expansion Gap
Allow a 1/4-inch expansion gap around the perimeter of the room to accommodate natural expansion and contraction of the flooring. Use spacers to maintain the gap during installation.
5. Nailed or Screwed Installation
Solid wood flooring can be installed using either nails or screws. Nails are typically used for thinner planks, while screws provide a more secure hold for thicker planks. Use a flooring nailer or screw gun at a 45-degree angle into the tongue of the planks.
6. Staggered Seams
To create a more visually appealing and structurally sound floor, stagger the end joints of the planks by at least 8 inches. Avoid aligning them directly above each other.
7. Joist Orientation
Install the flooring perpendicular to the joists to ensure maximum support and reduce the risk of squeaks. Start from one corner of the room and work your way out.
8. Cutting and Fitting
Use a circular saw with a fine-toothed carbide blade to cut the planks to the desired length. For narrow cuts, a jigsaw can be used. Test fit the planks before nailing or screwing them down.
9. Sanding and Refinishing
Once the flooring is installed, it may require sanding and refinishing. Sand the floor lightly to remove any splinters or imperfections. Then, apply a protective finish, such as polyurethane or wax, to protect the wood and enhance its appearance.
Conclusion
Installing solid wood flooring on joists is a rewarding project that requires careful preparation and execution. By following the steps outlined in this guide, you can achieve a beautiful, durable, and long-lasting floor that will enhance the value and aesthetics of your home.

Fitting Wood Flooring Straight To Joists And Beyond Blog

How To Install Hardwood Floors Directly Over Joists Wood Floor Fitting

Laying Hardwood Flooring On Second Story With No Subfloor

Wood Flooring Blog Laying Oak Onto Joists Peak

How To Lay An Engineered Oak Floor On Joists

Junckers Laying A Floor Over Batons

Laying Solid Wood Perpendicular To Your Subfloor Joists T G Flooring

How To Install Hardwood Flooring The Home Depot
:strip_icc()/101206833-2e499ef612434b6b8ab6e5b62422a78f.jpg?strip=all)
How To Install Hardwood Floors

Laying Hardwood Flooring On Second Story With No Subfloor
Related Posts

