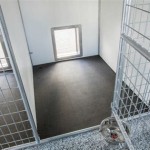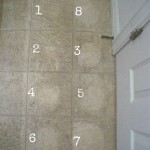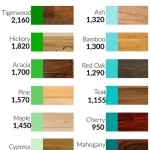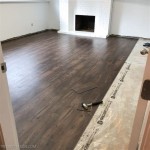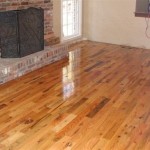Laying Engineered Wood Flooring on Concrete: A Comprehensive Guide
Engineered wood flooring has become a popular choice for contemporary homes and commercial spaces. It combines the durability and stability of traditional hardwood flooring with the convenience and affordability of laminate flooring. When it comes to achieving a professional-looking and long-lasting result, installing engineered wood flooring on concrete requires careful preparation and meticulous attention to detail.
In this comprehensive guide, we will provide you with step-by-step instructions on how to lay engineered wood flooring on concrete. We'll cover everything from preparing the subfloor to installing the flooring and finishing touches, ensuring that your new floor meets both aesthetic and functional expectations.
1. Preparing the Subfloor
A stable and level subfloor is crucial for the successful installation of engineered wood flooring. Concrete subfloors should be smooth, flat, and free of moisture. Any irregularities or imperfections must be addressed before proceeding with the flooring installation.
Begin by inspecting the concrete surface for any cracks, holes, or depressions. Use a concrete patch or self-leveling compound to repair any imperfections. Once the repairs have cured, thoroughly clean the subfloor to remove any dust or debris.
2. Installing the Underlayment
An underlayment is essential for providing cushioning and moisture resistance. Choose an underlayment that is compatible with both the engineered wood flooring and the concrete subfloor.
Roll out the underlayment over the prepared subfloor, ensuring that the seams are properly aligned and taped together. The underlayment should extend to the edges of the room, but do not overlap it with the walls.
3. Installing the Flooring
Before installing the flooring, allow it to acclimate to the room's temperature and humidity for at least 48 hours. This will help prevent the flooring from expanding or contracting excessively after installation.
Start laying the flooring in a corner of the room and work your way out. Use a flooring nailer or adhesive to attach the planks to the underlayment. Ensure that the planks are tightly fitted together, but avoid over-nailing or gluing.
4. Trimming and Shaping
As you install the flooring, you may need to trim or shape the planks to fit around obstacles such as walls, doorways, or pipes. Use a circular saw or a miter saw to make precise cuts, and ensure that the edges are clean and free of splinters.
When fitting the flooring around pipes or other obstructions, you may need to use a hole saw to create openings. Make sure that the openings are slightly larger than the diameter of the pipe to allow for expansion and contraction.
5. Finishing Touches
Once the flooring is fully installed, you can add finishing touches to enhance its appearance and durability. Install baseboards or moldings around the perimeter of the room to conceal any gaps and provide a seamless transition to the walls.
Apply a protective sealant or finish to the flooring to protect it from wear and tear. Choose a finish that is compatible with the type of engineered wood flooring you have installed. Regular cleaning and maintenance will help maintain the flooring's beauty and extend its lifespan.

Installing Engineered Hardwood On Concrete Twenty Oak

Installing Wood Flooring Over Concrete Diy

Installing Engineered Hardwood On Concrete Twenty Oak

Hardwood Over Concrete Auten Wideplank Flooring

Installing Engineered Flooring On A Concrete Slab Fine Homebuilding

Installing Hardwood Floors On Concrete Subfloors

Getting It Right Wood Flooring Over A Concrete Subfloor Page 2 Of 3 Construction Specifier

How To Fit An Engineered Wood Flooring A Concrete Slab

How To Install Engineered Flooring On Concrete Adm
Can You Put Wood Flooring Over A Concrete Slab Instead Of Using Cement Board Quora
Related Posts

