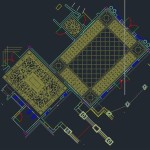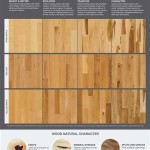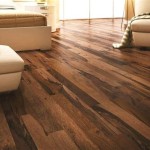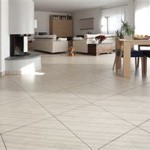How To Calculate Square Feet For Wood Flooring
Accurately calculating the square footage of an area is a fundamental step in any wood flooring project. This calculation ensures that enough material is purchased, minimizing waste and preventing costly delays. The process involves measuring the dimensions of the space and applying specific formulas. A precise measurement translates to a more accurate estimate of the materials required, leading to efficient budgeting and project execution. This article provides a comprehensive guide on how to calculate square footage for wood flooring.
Understanding the Basics: Length, Width, and Units of Measurement
Before diving into the calculations, it's essential to understand the basic concepts of length, width, and units of measurement. Length refers to the longer dimension of a rectangular area, while width represents the shorter dimension. In the context of wood flooring, both length and width are typically measured in feet and inches. While calculations are often performed using feet, accurate measurements must start with the most precise unit available, usually inches.
Units of measurement are crucial. Consistency is paramount when measuring and calculating square footage. Using a consistent unit, such as feet, throughout the process prevents errors and simplifies the calculations. Converting inches to feet, if necessary, before performing any calculations is a recommended practice. To convert inches to feet, divide the number of inches by 12. For example, 6 inches is equal to 0.5 feet (6/12 = 0.5).
The fundamental formula for calculating the area of a rectangle or square is: Area = Length x Width. This formula is the foundation for calculating the square footage of most rooms. However, rooms are not always perfectly rectangular or square; dealing with irregular shapes requires breaking them down into simpler, measurable components. Complex spaces necessitate more intricate calculations and potentially the use of additional formulas or techniques.
Step-by-Step Guide to Measuring and Calculating Square Footage
The following steps outline the process of accurately measuring and calculating the square footage of a room for wood flooring:
Step 1: Prepare the Room. Remove any obstacles, such as furniture, rugs, or other items that might obstruct accurate measurements. This preparation ensures that the entire floor area is accessible and measurable. Clean the room if necessary to provide a clear working space. Having a clutter-free environment contributes to more precise measurements.
Step 2: Measure the Length and Width. Using a measuring tape, measure the length and width of the room. Extend the tape measure along the entire length of each wall from one corner to the opposite corner. Ensure the tape measure is held straight and taut to avoid inaccuracies. It is best to take measurements along the baseboards where the floor meets the wall, as this represents the area where the flooring will be installed.
Step 3: Record the Measurements. Accurately record the measurements of the length and width. Use a notebook or a digital device to note down the numbers. Label each measurement clearly (e.g., "Length = 15 feet 6 inches," "Width = 12 feet 3 inches"). Double-check the measurements to ensure accuracy. If possible, have another person verify the measurements to minimize human error.
Step 4: Convert Inches to Feet (If Necessary). As previously mentioned, if the measurements include inches, convert them to feet. Divide the number of inches by 12. For example, if the length is 15 feet 6 inches, convert the 6 inches to 0.5 feet (6/12 = 0.5). The length would then be 15.5 feet.
Step 5: Calculate the Area. Multiply the length by the width to calculate the area in square feet. Using the previous example, if the length is 15.5 feet and the width is 12.25 feet, the area would be 15.5 feet x 12.25 feet = 189.875 square feet. Round the result to the nearest whole number, if desired, for practical purposes (e.g., 190 square feet).
Step 6: Account for Irregular Shapes. If the room is not a perfect rectangle or square, divide it into smaller, simpler shapes, such as rectangles and triangles. Measure the dimensions of each shape separately and calculate the area of each. Then, add the areas of all the shapes together to find the total area of the room. For example, if a room has an alcove, measure the length and width of the alcove separately and add its area to the area of the main room.
Step 7: Add Waste Allowance. It's crucial to add a waste allowance to the total square footage to account for cuts, mistakes, and any pieces that may be unusable. A general rule of thumb is to add 5-10% for rooms with simple layouts and 10-15% for rooms with more complex layouts or intricate patterns. For diagonal or herringbone patterns, a higher waste allowance of 15-20% may be necessary. To calculate the waste allowance, multiply the total square footage by the waste percentage. For example, if the total square footage is 190 square feet and the waste allowance is 10%, add 19 square feet (190 x 0.10 = 19) to the total, resulting in a total of 209 square feet.
These steps provide a structured approach to calculating square footage for wood flooring. Attention to detail and accuracy at each stage is essential for obtaining a reliable result.
Dealing with Irregular Shapes, Obstacles, and Multiple Rooms
Calculating square footage becomes more challenging when dealing with irregular shapes, obstacles, or multiple rooms. These scenarios require adapting the basic principles and employing additional strategies to ensure accurate measurements.
Irregular Shapes: When faced with an irregularly shaped room, the most effective approach is to divide the room into smaller, manageable shapes. Common shapes include rectangles, squares, triangles, and circles. Measure the dimensions of each shape individually and calculate its area using the appropriate formula. For example, the area of a triangle is calculated as (1/2) x base x height, while the area of a circle is calculated as πr², where r is the radius. Add the areas of all the shapes together to find the total area of the room. In some cases, it may be necessary to estimate the area of oddly shaped sections. This can be done by approximating the shape as a combination of smaller shapes or by using a grid system to count the squares within the area.
Obstacles: Obstacles such as closets, fireplaces, and built-in cabinets also impact the amount of flooring required. If the intention is to install the flooring beneath these obstacles, their areas must be included in the total square footage. If not, the areas of these obstacles should be subtracted from the total area of the room. To calculate the area of an obstacle, measure its length and width and multiply those dimensions together. For closets, treat them as separate rectangular spaces and calculate their square footage accordingly. For fireplaces, measure the dimensions of the hearth and any protruding sections. For built-in cabinets, consider the area they cover on the floor.
Multiple Rooms: When installing wood flooring in multiple rooms, calculate the square footage of each room separately using the methods described above. Then, add the square footage of all the rooms together to find the total square footage for the entire project. Be sure to include any hallways, entryways, or other connecting spaces in the calculations. When calculating waste allowance for multiple rooms, it is generally advisable to calculate the waste separately for each room, especially if the rooms have different shapes or layouts. This approach allows for a more precise estimation of the total material required.
Addressing these complexities requires careful planning, precise measurements, and a thorough understanding of geometric principles. By breaking down complicated spaces into simpler components, it becomes possible to accurately calculate the square footage needed for wood flooring.
While online square footage calculators can provide a quick estimate, they are not a replacement for manually measuring and calculating the area. These tools might not account for irregularities or obstacles in the room, and the accuracy of the result depends heavily on the accuracy of the input values. It is always recommended to verify the results of any online calculator with manual calculations to ensure the estimate is as accurate as possible.

How To Determine Square Footage For Flooring Vermont Hardwoods

Square Foot Calculator For Flooring Old World Timber

Measuring Guide For Wood Flooring Natural Floor Co

Square Footage Calculator Carpet One Floor Home

Calculate Square Footage For Wooden Flooring Installation

How To Accurately Calculate Square Footage For Flooring From The Forest Llc

Returns Cancellations

Measuring Guide For Wood Flooring Natural Floor Co

How To Calculate Square Footage Of A Room Easily Improovy

How Much Extra Flooring You Should Buy Next Day Floors
Related Posts








