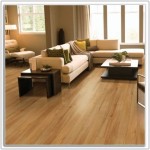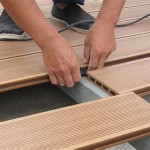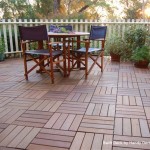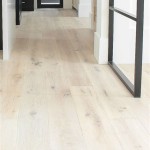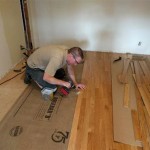Understanding Square Feet Wood Flooring: A Comprehensive Guide
Wood flooring remains a highly sought-after choice for homeowners and businesses alike, prized for its beauty, durability, and timeless appeal. Calculating the required square footage for a wood flooring project is a crucial initial step in ensuring accurate budgeting and efficient material procurement. An accurate estimation prevents both material shortages, which can delay the project, and excessive surplus, which can lead to unnecessary expenditure and storage issues. This article provides a detailed explanation of how to calculate square footage for wood flooring, considers factors that influence the final amount needed, and discusses various aspects related to the planning and execution of a wood flooring installation.
Calculating the Basic Square Footage
The fundamental basis for determining the amount of wood flooring needed is to calculate the area of the space where the flooring will be installed. The process varies depending on the shape of the room. For rectangular or square rooms, the calculation is straightforward: multiply the length of the room by its width. For instance, if a room is 12 feet long and 10 feet wide, the area is 120 square feet (12 ft x 10 ft = 120 sq ft). This calculation provides the basic square footage requirement.
Rooms with more complex shapes require a slightly different approach. If a room is L-shaped, it's best to divide the room into two or more rectangular sections. Calculate the area of each section separately, then add the areas together to get the total square footage. For example, if one section is 8 feet by 10 feet (80 sq ft) and the other is 6 feet by 12 feet (72 sq ft), the total area is 152 square feet (80 sq ft + 72 sq ft = 152 sq ft).
For rooms with curved walls or other irregular shapes, the process becomes more intricate. In these cases, it is advisable to break the room down into smaller, more manageable shapes like rectangles, triangles, or even sections that approximate parts of a circle. Calculate the area of each of these smaller shapes and then sum them together. While this method provides an estimate, it is beneficial to err on the side of caution and measure slightly larger than anticipated. Utilizing digital measuring tools or consulting with a professional installer can improve accuracy in such situations.
Accounting for Waste and Pattern Matching
Calculating the basic square footage represents only the initial step. It is essential to factor in waste, which is the excess material discarded during the installation process. Waste occurs due to cuts made to fit the flooring around walls, doorways, and other obstructions. Additionally, certain wood flooring patterns necessitate matching planks, potentially increasing waste. The amount of waste can vary depending on the complexity of the room’s shape and the chosen installation pattern.
A general rule of thumb is to add 5% to 10% to the total square footage to account for waste in traditionally shaped rooms (squares or rectangles). For more complex rooms with angles, curves, or numerous doorways, increasing the waste factor to 10% to 15% is prudent. If the wood flooring being installed has a specific pattern, like herringbone or chevron, which requires precise cuts and matching, the waste factor can be even higher, potentially reaching 15% to 20%. Some intricate patterns could even generate higher waste. Planning for this increased waste is essential to avoid running out of material mid-installation.
Consider the direction of the wood flooring planks. Installing planks diagonally or in more intricate patterns typically requires additional material for cuts and proper alignment. When estimating the waste factor, also consider the quality of the wood. If the wood contains a higher number of knots, imperfections, or inconsistencies, more material might be discarded to ensure a uniform and aesthetically pleasing final result. Consulting with the flooring supplier or installer can provide valuable insights into the expected waste for specific wood types and patterns.
Factors Impacting Wood Flooring Requirements
Beyond the basic square footage and waste factor, several other variables can influence the amount of wood flooring required. These include the subfloor condition, the chosen installation method, and the type of wood flooring itself. A poorly prepared subfloor can lead to installation complications, requiring additional material to compensate for unevenness or other issues. The method of installation, whether it’s glue-down, nail-down, or floating, can also affect the required amount of material and the amount of waste produced.
The condition of the subfloor plays a crucial role in a successful wood flooring installation. If the subfloor is uneven or damaged, it may require leveling or repair before the new flooring can be installed. This preparation may involve additional materials like self-leveling compounds or underlayment. Failing to address subfloor issues can result in uneven flooring, squeaks, and premature wear, ultimately leading to increased costs and potential material wastage.
The installation method chosen is another key factor. Glue-down installations typically require more precise cuts and fitting, potentially increasing waste. Nail-down installations can be more forgiving. Floating installations, where the planks interlock together, might require specific edge treatments or transitions, impacting overall material needs. Understanding the nuances of each installation method is crucial for accurate material estimation.
The specific type of wood flooring selected can also influence the required quantity. Solid hardwood, engineered hardwood, and wood-look laminate all have different thicknesses and plank dimensions. Thicker planks may require fewer pieces to cover a given area compared to thinner planks. Furthermore, the dimensions of the planks themselves can affect the amount of waste. Wider planks may be more prone to waste due to fewer opportunities for smaller cuts and fitting into tight spaces. The specific dimensions and specifications of the chosen wood flooring should always be considered alongside the room measurements.
Another often overlooked aspect is the purchase of extra boxes or square footage beyond the initial estimate. This extra material, often referred to as attic stock, is essential for future repairs or replacements. Over time, flooring may become damaged or stained, requiring individual plank replacement. If the original flooring batch is no longer available, matching the existing floor can be exceptionally difficult. Having extra material from the same dye lot ensures seamless and consistent repairs, preserving the aesthetic integrity of the flooring. A suggestion is to purchase at least one additional box of flooring per one hundred square feet. This buffer will ensure having replacement boards for any future need that may happen. The extra cost is minimal in comparison to having to replace the entire flooring if the same product goes out of stock.
The importance of accurate measurement and planning cannot be overstated. Consulting with a professional flooring installer is highly recommended, particularly for complex room shapes or intricate flooring patterns. A professional installer can provide precise measurements, account for all relevant factors, and ensure an accurate estimate of the required materials. This reduces the risk of errors, minimizes waste, and streamlines the entire installation process. Moreover, a professional installer can identify potential installation challenges and offer solutions to ensure a successful and long-lasting wood flooring project.
Furthermore, it is always a good idea to research the manufacturer's recommendation for acclimation of the wood before installation. This involves allowing the wood to adjust to the climate and humidity of the room for a period before installation. This process can prevent issues like warping or cracking after the installation is complete. The amount of time required for acclimation can vary depending on the type of wood and the local climate. Checking the manufacturer's recommendations is important to ensure successful and problem-free wood flooring project.
The cost of the flooring itself also should be calculated beforehand. This would allow getting an approximate total cost of the entire project including labor. Getting multiple quotes for both material and labor is also beneficial. This allows the client to properly budget for the project and choose the material and installer that fit their budget and needs.

Parquet Flooring S Singapore Floor To Ceiling Sg

Average Hardwood Flooring S In 2024 Forbes Home

Wooden Flooring At Rs 80 Square Feet Sector 141 Noida Id 21807321262
How Much Does It Cost To Install 1000 Square Feet Of Hardwood Floors Quora

How To Accurately Calculate Square Footage For Flooring From The Forest Llc

Cost Of Hardwood Flooring How Much Do Diffe Types Nv Kitchen Bathroom Remodeling Va

1000 Sq Ft Laminate Flooring Hardwood Services Commercial Building Mumbai At Rs 120 Square Feet In

How Much Does Flooring Installation Cost 2024 Guide

How Much Does It Cost To Install 1000 Square Feet Of Hardwood Floor

Basement Wood Flooring What You Should Know
Related Posts


