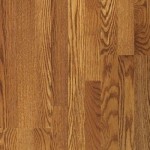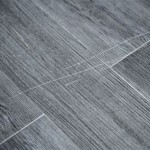Laminate Flooring Layout: Achieving Optimal Aesthetics and Functionality
Laminate flooring is a popular choice for residential and commercial spaces due to its durability, affordability, and aesthetic versatility. Proper planning and execution of the laminate flooring layout are crucial for achieving the desired look, maximizing material efficiency, and ensuring a long-lasting, visually appealing result. This article provides comprehensive information on factors to consider when planning a laminate flooring layout, covering topics from subfloor preparation to pattern selection and installation techniques.
Effective laminate flooring layout begins long before the first plank is installed. It requires careful consideration of the room's dimensions, lighting, existing architectural features, and the desired aesthetic. Ignoring these preliminary steps can lead to uneven patterns, awkward transitions, and unnecessary material waste.
One of the initial steps is to accurately measure the room's length and width. These measurements will be crucial for calculating the amount of laminate flooring needed and determining the most efficient layout strategy. It's advisable to measure the room at multiple points, as walls are not always perfectly square. Using the largest measurement will help avoid being short on materials.
Another important consideration is the direction of the light source. Ideally, laminate planks should be installed parallel to the primary light source, typically a window. This orientation helps minimize the visibility of seams and creates a more uniform and visually appealing surface. Installing perpendicular to the light source can accentuate seams and make the floor appear busier.
The subfloor is a critical foundation for any flooring installation, including laminate. A smooth, level, and dry subfloor is essential for preventing issues such as buckling, squeaking, and premature wear. Before installation, thoroughly inspect the subfloor for any imperfections, such as cracks, unevenness, or moisture problems. Repairing these issues before laying the laminate will significantly improve the overall outcome and longevity of the flooring.
Moisture testing the subfloor is of paramount importance, particularly in basements or areas prone to humidity. High moisture levels can cause laminate planks to warp or swell, leading to costly repairs. Use a moisture meter to accurately assess the subfloor's moisture content and address any excessive moisture before proceeding with the installation.
Key Point 1: Assessing and Preparing the Subfloor
Proper subfloor preparation is the cornerstone of a successful laminate flooring installation. Neglecting this step can lead to a host of problems that compromise the integrity and appearance of the finished floor. This section details the crucial aspects of subfloor assessment and preparation.
The first step in preparing the subfloor is a thorough visual inspection. Look for any cracks, holes, or signs of water damage. Pay close attention to areas around plumbing fixtures and along walls, where moisture problems are more likely to occur. Small cracks can be filled with a concrete patching compound, while larger holes may require more extensive repairs.
Leveling the subfloor is also essential to ensure a smooth and even surface for the laminate planks. Unevenness can cause the planks to flex and move, leading to premature wear and potential damage to the locking mechanisms. Use a self-leveling compound to correct any significant dips or humps in the subfloor. Small imperfections can be addressed with a floor scraper or sanding.
Cleaning the subfloor is the final step in the preparation process. Remove all dust, debris, and loose particles with a vacuum cleaner or broom. A clean surface will allow the underlayment to adhere properly and prevent any contaminants from interfering with the installation. Following these steps will help create a solid and reliable foundation for the laminate flooring.
Underlayment is an essential component of a laminate flooring system, providing cushioning, sound absorption, and moisture resistance. Choose an underlayment specifically designed for laminate flooring and ensure it is compatible with the subfloor material. The underlayment should be installed according to the manufacturer's instructions, typically with the seams taped to prevent moisture penetration.
Different types of laminate flooring come with varying wear layers, which determine their resistance to scratches, dents, and stains. Choose a wear layer appropriate for the level of traffic and use the flooring will experience. For high-traffic areas, such as hallways and living rooms, a thicker wear layer is recommended.
Aesthetically, the choice of laminate flooring pattern greatly influences the overall look of the room. Several common patterns are available, each with its own unique characteristics and visual appeal. The most common patterns include straight lay, staggered, and herringbone. The specific pattern selected should complement the room's style and dimensions.
The straight lay pattern involves installing the laminate planks in parallel rows, with each plank aligned directly with the adjacent one. This pattern is simple to install and creates a clean, uniform look. However, it may not be the most visually interesting choice and can sometimes highlight imperfections in the subfloor or plank alignment.
The staggered pattern, also known as running bond, is a more popular choice that offers a more visually appealing and dynamic look. In this pattern, each row of planks is offset from the previous row, creating a staggered effect. This pattern is more forgiving than the straight lay pattern and helps to distribute weight more evenly across the floor.
The herringbone pattern is a more complex and sophisticated option that creates a distinctive V-shaped design. This pattern requires more precise cutting and installation and typically results in more material waste. However, the herringbone pattern can add a touch of elegance and visual interest to any room.
Key Point 2: Selecting the Appropriate Pattern and Orientation
The choice of pattern and orientation for laminate flooring significantly impacts the aesthetic appeal and perceived dimensions of a room. This section delves into the considerations involved in selecting the most suitable pattern and orientation for specific spaces.
When considering the room's dimensions, a longer room may benefit from installing the laminate planks lengthwise to accentuate its length. Conversely, in a narrower room, installing the planks widthwise can help create a wider impression. The herringbone pattern is often used in smaller rooms to add visual interest and create a sense of space.
The direction of the light source should also influence the orientation of the planks. As mentioned previously, installing parallel to the light source minimizes the visibility of seams and creates a more uniform appearance. However, in rooms with multiple light sources, it may be necessary to compromise and choose an orientation that best balances these factors.
The existing architectural features of the room, such as doorways, fireplaces, and built-in cabinets, should also be taken into account. The layout pattern should be planned to avoid awkward transitions or cuts around these features. It may be necessary to adjust the pattern or orientation to accommodate these elements.
Prior to commencing installation, it is advisable to conduct a dry run, laying out several rows of planks without adhesive or fasteners. This allows for visualizing the final appearance and making any necessary adjustments to the layout. This step can help identify potential problems or areas where the pattern may need to be modified.
When measuring and cutting the laminate planks, precision is paramount. Use a sharp utility knife or a laminate cutter to ensure clean, accurate cuts. A miter saw can be used for more complex cuts, such as those required for the herringbone pattern. Always wear safety glasses and gloves when cutting laminate flooring.
Maintaining consistent spacing between the laminate planks and the walls is crucial to allow for expansion and contraction due to changes in temperature and humidity. Use spacers to maintain a consistent gap, typically ¼ to ½ inch, around the perimeter of the room. This expansion gap will prevent buckling or warping of the flooring.
The locking mechanisms of laminate planks vary depending on the manufacturer and product type. Follow the manufacturer's instructions carefully when installing the planks, ensuring that the locking mechanisms are properly engaged. A tapping block and hammer can be used to gently secure the planks together, but avoid excessive force, which can damage the locking mechanisms.
For areas around doorways or pipes, a jigsaw may be needed to create custom cuts. Measure carefully and use a template to ensure accurate cuts. It is always better to cut slightly larger than necessary and then trim as needed.
Transition strips are used to bridge the gap between laminate flooring and other types of flooring, such as tile or carpet. Transition strips also provide a smooth and safe transition between rooms with different floor heights. Choose transition strips that complement the laminate flooring and adjacent flooring materials.
Key Point 3: Installation Techniques and Best Practices
Proper installation techniques are essential for ensuring the longevity and aesthetic appeal of laminate flooring. This section outlines best practices for installing laminate flooring, covering topics from cutting and fitting to securing and finishing.
Starting the first row of laminate planks requires careful alignment to ensure that the subsequent rows are straight and square. Use a chalk line to mark a straight line along the starting wall. Align the planks with the chalk line and secure them in place with shims if necessary.
When installing subsequent rows, stagger the end joints by at least 6 inches to create a more visually appealing and structurally sound floor. Avoid aligning end joints in adjacent rows, as this can weaken the floor and create a noticeable seam.
As the installation progresses, regularly check the alignment and levelness of the planks. Use a level to ensure that the floor is even and that there are no gaps or uneven joints. Make any necessary adjustments as you go to avoid problems later on.
After the installation is complete, remove all spacers and install baseboards or quarter round molding to cover the expansion gap around the perimeter of the room. The baseboards should be fastened to the wall, not to the flooring, to allow for movement.
Finally, clean the laminate flooring with a damp cloth or mop. Avoid using excessive water, which can seep into the seams and damage the flooring. Use a laminate floor cleaner specifically designed for laminate flooring to remove any dirt or stains.
By carefully considering these factors and following these guidelines, homeowners and contractors can achieve a beautiful and durable laminate flooring installation that enhances the aesthetic appeal and functionality of any space. Choosing the right pattern, preparing the subfloor, and employing proper installation techniques are all essential for achieving optimal results.

How To Stagger Laminate Flooring Case Study Floortheory

Random Staggeredjpg How To Stagger Laminate Flooring Ztepelu Diy Floor Layout
How To Stagger Laminate Flooring Experts Com

How To Stagger Laminate Flooring Case Study Floortheory

A Tip For The Best Presentation Of Your Wood Look Flooring Home

Golden Rules For Laying A Wooden Floor Discountflooringdepot Co Discount Flooring Depot Blog

A Tip For The Best Presentation Of Your Wood Look Flooring Floor Pattern Vinyl Patterns

Laminate Flooring Layout Howtospecialist How To Build Step By Diy Plans

How To Install Laminate Flooring Whidbey Island

How To Stagger Laminate Flooring Case Study Floortheory
Related Posts








