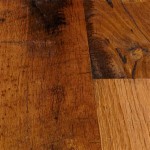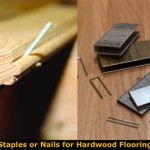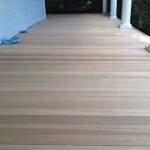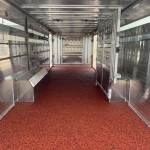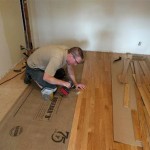Installing Wood Floors on Concrete Slab: A Comprehensive Guide
Installing wood flooring over a concrete slab can dramatically enhance the aesthetic appeal and comfort of a home. However, this process requires careful planning and execution to ensure longevity and prevent potential problems such as moisture damage. Understanding the specific challenges and employing the correct techniques are crucial for a successful installation.
Concrete, by its nature, is porous and can retain moisture. This inherent characteristic presents a significant concern when installing wood flooring, as excessive moisture can lead to warping, cupping, and mold growth. Therefore, the primary focus of installation must be moisture mitigation. Various methods and materials exist to create a suitable barrier between the concrete and the wood, each with its own advantages and disadvantages.
Preparing the Concrete Slab
Before any wood flooring installation can begin, the concrete slab must undergo thorough preparation. This preparation involves several key steps designed to ensure a level, clean, and dry surface. Neglecting these steps can compromise the entire installation and lead to costly repairs down the line.
The first step is to thoroughly clean the concrete surface. This involves removing any existing adhesives, paint, dirt, or debris. Scraping, vacuuming, and sometimes even using chemical cleaners are necessary to achieve a pristine surface. Any existing cracks or imperfections should be addressed at this stage. Small cracks can often be filled with a concrete patching compound, while larger cracks may require a more substantial repair.
Leveling the concrete slab is equally important. Uneven surfaces can create an unstable foundation for the wood flooring, leading to squeaking and uneven wear. Self-leveling compounds are frequently used to correct minor imperfections and create a perfectly flat surface. These compounds are typically poured onto the concrete and allowed to spread and harden, creating a smooth, level base. For more significant leveling issues, grinding down high spots might be necessary.
Finally, the concrete must be tested for moisture content. This is perhaps the most critical step in the preparation process. Several methods exist for testing moisture levels, including calcium chloride tests and electronic moisture meters. The calcium chloride test involves placing a small dish of calcium chloride on the concrete, sealing it with a plastic dome, and measuring the amount of moisture absorbed over a specific period. Electronic moisture meters provide an instant reading of the moisture content within the concrete. The acceptable moisture level will vary depending on the type of wood flooring being installed, but generally, the concrete should have a moisture vapor emission rate (MVER) below a certain threshold, as specified by the flooring manufacturer.
Choosing the Right Moisture Barrier
Selecting the appropriate moisture barrier is paramount to protecting the wood flooring from the detrimental effects of moisture emanating from the concrete slab. Numerous options are available, each offering varying degrees of protection and ease of installation.
One common method involves applying a liquid epoxy moisture barrier. These barriers are typically two-part systems that are mixed and then applied to the concrete surface using a roller or brush. Epoxy barriers create a seamless, impermeable layer that prevents moisture from migrating upwards. They are considered highly effective but can be relatively expensive and require careful application to ensure proper coverage.
Another option is to use a polyethylene film or sheet. This type of moisture barrier is laid directly on top of the concrete and then covered with a subfloor. The polyethylene film acts as a physical barrier, preventing moisture from reaching the wood flooring. It is a cost-effective solution but may not be as effective as epoxy barriers in situations with high moisture levels.
Floating subfloor systems are also gaining popularity. These systems consist of interlocking panels that create an elevated layer above the concrete slab. The space between the concrete and the subfloor allows for air circulation, which helps to mitigate moisture. Floating subfloors can also provide added insulation and sound dampening.
In addition to these primary moisture barriers, it's often recommended to use an underlayment pad specifically designed for wood flooring installed over concrete. These pads provide additional cushioning and can also offer some degree of moisture protection. It's important to select an underlayment that is compatible with the chosen flooring and moisture barrier.
Installation Methods for Wood Flooring
Once the concrete slab is properly prepared and the moisture barrier is in place, the actual installation of the wood flooring can begin. Several installation methods are suitable for concrete subfloors, each with its own advantages and considerations.
Direct glue-down installation is a common method, particularly for engineered wood flooring. This involves applying a specialized adhesive directly to the moisture barrier and then pressing the wood planks or strips into the adhesive. The glue-down method provides a solid, stable installation with minimal movement. It is important to use an adhesive that is specifically designed for wood flooring and concrete subfloors, as some adhesives may not be compatible with the moisture barrier or the wood itself.
Floating floor installation is another popular option. This method involves installing the wood flooring without directly attaching it to the concrete slab. The planks or strips are typically connected to each other using a tongue-and-groove system, creating a single, unified surface that "floats" above the concrete. Floating floors are relatively easy to install and can be a good option for DIY projects. They also allow for some movement and expansion of the wood, which can be beneficial in environments with fluctuating humidity levels.
Installing a wood subfloor over the concrete slab is another approach. This involves first installing a framework of wood sleepers, typically 2x4s, onto the concrete. The sleepers are attached to the concrete using adhesive or mechanical fasteners. A plywood or OSB subfloor is then installed over the sleepers, providing a solid base for the wood flooring. This method raises the floor level and provides additional insulation and sound dampening. It also creates an air gap beneath the flooring, which helps to mitigate moisture. However, it is a more labor-intensive and expensive option than direct glue-down or floating floor installation.
When installing solid hardwood flooring over concrete, a wood subfloor is generally recommended. Solid hardwood is more susceptible to moisture damage than engineered wood, and the subfloor provides an extra layer of protection. It is crucial to acclimate the wood flooring to the environment prior to installation, regardless of the chosen method. This involves allowing the wood to sit in the room for several days to adjust to the temperature and humidity levels. Failure to acclimate the wood can lead to warping and cupping after installation.
Regardless of the installation method, it is essential to follow the manufacturer's instructions carefully. Different types of wood flooring and adhesives may have specific installation requirements. Using the wrong adhesive or installing the flooring incorrectly can void the warranty and lead to problems down the line. Paying close attention to detail and taking the time to do the job right is crucial for a successful and long-lasting wood floor installation over concrete.
In certain situations, particularly in basements or areas prone to high humidity, additional measures may be necessary to further mitigate moisture. This could include installing a dehumidifier to control the humidity levels in the room or applying a sealant to the concrete slab to reduce its porosity. Consulting with a flooring professional or a moisture mitigation specialist can help determine the best course of action for specific circumstances. Careful attention to detail and a proactive approach to moisture management are essential for ensuring the longevity and beauty of wood floors installed over concrete slabs.

How To Install Tongue Groove Hardwood Floors Over Concrete

Fitting Hardwood Floor To Concrete Wood And Beyond Blog

Can You Put Wood Floors On Concrete

Installing Wood Subfloors Over Concrete Hardwood Floors

Installing Engineered Hardwood On Concrete Villagio Guide

Diy A Complete Guide To Installing Wooden Flooring On Concrete

How To Install Engineered Flooring On Concrete Adm

4 Options For Installing Solid Wood Flooring Over Concrete

Installing Hardwood Floors On Concrete

Preparing A Concrete Slab For Wood Flooring Kapriz Hardwood
Related Posts




