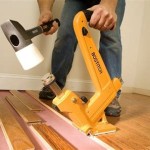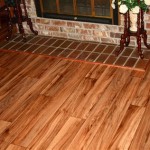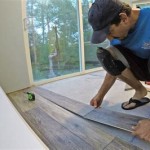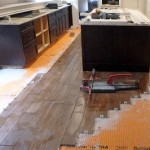Installing Hardwood Floor Over Concrete Slab: A Comprehensive Guide
Installing hardwood flooring over a concrete slab can significantly enhance the aesthetic appeal and value of a property. However, successfully executing this project requires careful planning, meticulous preparation, and adherence to specific installation techniques. Concrete slabs present unique challenges due to their inherent properties, namely moisture retention and lack of inherent give. This article provides a comprehensive guide to navigate these challenges and achieve a durable, beautiful hardwood floor installation.
Before embarking on the installation process, it is imperative to understand the potential pitfalls and necessary precautions. Concrete, being porous, can wick up moisture from the ground, potentially damaging the hardwood floor over time. Furthermore, the concrete slab must be structurally sound and level to ensure a smooth, even surface for the hardwood. Failure to address these issues can lead to warping, buckling, and premature deterioration of the hardwood flooring.
The success of a hardwood floor installation over concrete hinges on selecting the appropriate type of hardwood and employing suitable installation methods. Engineered hardwood is generally preferred over solid hardwood due to its dimensional stability and resistance to moisture fluctuations. Various installation techniques, including gluing, floating, and using a subfloor system, are available, each with its own set of advantages and disadvantages. This article will delve into these options, providing detailed instructions and recommendations for each.
Key Point 1: Moisture Testing and Mitigation
Moisture is the primary enemy of hardwood flooring installed over concrete. Concrete slabs, particularly those at or below grade, are susceptible to moisture migration from the ground. Excessive moisture can cause hardwood to swell, warp, and buckle, leading to costly repairs or replacement. Therefore, conducting thorough moisture tests and implementing appropriate mitigation strategies are crucial steps in the installation process.
Several methods are available for testing the moisture content of a concrete slab. The calcium chloride test (also known as the anhydrous calcium chloride test) is a widely used method that measures the rate of moisture vapor emission (MVER) from the concrete. A specific amount of calcium chloride is placed under a sealed dome on the concrete surface for a designated period (typically 72 hours). The amount of moisture absorbed by the calcium chloride is then measured, providing an indication of the MVER rate. Most hardwood flooring manufacturers specify a maximum MVER rate for acceptable installation.
Another common method is the relative humidity (RH) test. This involves drilling small holes into the concrete slab and inserting RH probes to measure the humidity levels within the concrete. The RH test provides a more accurate assessment of the moisture distribution throughout the slab, as it measures the internal moisture content rather than just the surface emission rate. Similar to the MVER test, hardwood manufacturers specify maximum RH levels for successful installation.
If the moisture tests reveal excessive moisture levels, mitigation measures are necessary before proceeding with the hardwood installation. Several options are available for moisture mitigation, including:
- Moisture Barriers: Applying a waterproof membrane or coating directly to the concrete slab creates a barrier that prevents moisture from reaching the hardwood floor. These barriers are typically made of polyethylene film, epoxy coatings, or specialized moisture-resistant primers. The choice of moisture barrier depends on the severity of the moisture problem and the type of flooring being installed.
- Concrete Sealers: Penetrating concrete sealers can help to reduce the porosity of the concrete and minimize moisture absorption. These sealers are typically applied to the concrete surface and allowed to penetrate deep into the pores. While sealers can be effective in reducing moisture, they may not be sufficient for slabs with high moisture levels.
- Subfloor Systems: Installing a subfloor system over the concrete slab creates an air gap that allows moisture to evaporate before it can reach the hardwood flooring. These systems typically consist of sleepers (wood or composite strips) or interlocking panels that are installed over the concrete. Subfloor systems also provide additional insulation and cushioning.
Choosing the appropriate moisture mitigation strategy depends on several factors, including the moisture levels in the concrete, the type of hardwood being installed, and the budget for the project. Consulting with a flooring professional or moisture mitigation specialist is recommended to determine the best course of action.
Key Point 2: Subfloor Installation Options
Installing a subfloor over a concrete slab offers several advantages when installing hardwood flooring. It provides a level surface, adds insulation, improves sound dampening, and, most importantly, creates a moisture barrier between the concrete and the hardwood. Several subfloor options are available, each with its own set of characteristics and suitability for different applications.
Plywood Subfloors: Plywood is a traditional and widely used subfloor material. Installing plywood over concrete typically involves attaching wood sleepers to the concrete using concrete fasteners or adhesive. The plywood is then fastened to the sleepers. Plywood subfloors provide a stable and level surface for the hardwood flooring. However, they are susceptible to moisture damage and may not be suitable for slabs with high moisture levels. Pressure-treated plywood can be used to enhance moisture resistance, but it is essential to ensure proper ventilation to prevent mold growth.
Oriented Strand Board (OSB) Subfloors: OSB is another common subfloor material that is similar to plywood in terms of installation and performance. OSB is typically less expensive than plywood but may be more susceptible to moisture damage. Like plywood, it is crucial to ensure proper moisture mitigation and ventilation when using OSB over concrete.
Floating Subfloor Systems: Floating subfloor systems consist of interlocking panels that are not directly attached to the concrete slab. These panels are typically made of wood composites, foam, or rubber. Floating subfloors are easy to install and provide excellent moisture resistance and sound dampening. They also allow for slight movement of the concrete slab without affecting the hardwood flooring.
Dricore Subfloor: Dricore is a popular brand of interlocking subfloor panels that are specifically designed for use over concrete slabs. Dricore panels consist of a high-density polyethylene membrane bonded to an engineered wood core. These panels provide excellent moisture resistance, insulation, and sound dampening.
Delta-FL Subfloor: Delta-FL is another type of floating subfloor system that consists of dimpled polyethylene sheets. These sheets create an air gap between the concrete and the flooring, allowing for moisture to evaporate. Delta-FL is a lightweight and easy-to-install subfloor option that is suitable for various types of flooring.
When selecting a subfloor system, consider the moisture levels in the concrete slab, the type of hardwood flooring being installed, and the desired level of insulation and sound dampening. It is also important to follow the manufacturer's instructions for installation to ensure proper performance.
Key Point 3: Hardwood Flooring Installation Techniques
Once the moisture issues have been addressed and a suitable subfloor has been installed (if necessary), the next step is to install the hardwood flooring itself. Several installation techniques are commonly used for installing hardwood over concrete, each with its own advantages and disadvantages.
Glue-Down Installation: Glue-down installation involves directly adhering the hardwood flooring to the concrete slab or subfloor using a specialized adhesive. This method provides a strong and stable bond between the hardwood and the substrate, minimizing movement and squeaking. Glue-down installation is typically used for engineered hardwood and is suitable for slabs with low to moderate moisture levels. It is crucial to use a high-quality adhesive that is specifically designed for hardwood flooring and concrete. Follow the adhesive manufacturer's instructions carefully to ensure proper bonding.
Floating Installation: Floating installation involves interlocking the hardwood planks together without attaching them to the subfloor. The entire floor floats as a single unit. This method is relatively easy to install and is suitable for engineered hardwood. Floating floors are less susceptible to moisture damage than glued-down floors, as they can expand and contract slightly without affecting the subfloor. A thin foam underlayment is typically installed between the hardwood and the subfloor to provide cushioning and sound dampening.
Nail-Down Installation (with Subfloor): If a wood subfloor has been installed over the concrete, the hardwood flooring can be nailed or stapled to the subfloor. This method is commonly used for solid hardwood and engineered hardwood. Nailing or stapling the hardwood provides a secure and long-lasting installation. It is essential to use the correct type and size of nails or staples to avoid damaging the hardwood. Follow the hardwood manufacturer's recommendations for nailing or stapling patterns.
Choosing the Right Installation Method: The choice of installation method depends on several factors, including the type of hardwood flooring being installed, the moisture levels in the concrete slab, the budget for the project, and the desired level of durability and performance. Glue-down installation provides the most stable and durable installation but is more labor-intensive and requires a moisture-resistant adhesive. Floating installation is easier and faster but may not be as durable as glue-down installation. Nail-down installation requires a wood subfloor but provides a secure and long-lasting installation for both solid and engineered hardwood.
Regardless of the chosen installation method, it is essential to acclimate the hardwood flooring to the job site for several days before installation. This allows the hardwood to adjust to the temperature and humidity levels in the room, minimizing expansion and contraction after installation. Follow the hardwood manufacturer's recommendations for acclimation.
Installing hardwood flooring over concrete can be a challenging but rewarding project. By carefully following these guidelines and taking the necessary precautions, a durable and beautiful hardwood floor that will enhance the value and appearance of your property can be achieved.

Guidelines For Hardwood Floor Installation Over Concrete

How To Install Tongue Groove Hardwood Floors Over Concrete

Hardwood Over Concrete Auten Wideplank Flooring

How To Install A Wood Subfloor Over Concrete Rona

Guidelines For Installing Wood Floors On Concrete Subfloor Bingham Lumber

Fitting Hardwood Floor To Concrete Wood And Beyond Blog

Ask Fred How Do I Install Wood Floor Below Grade Schedule

Installing A Hardwood Floor Over Concrete Slab American Information Center

Installing Wood Subfloors Over Concrete Hardwood Floors

How Do I Install A Hardwood Floor On Concrete Slab The Carpet Guys
Related Posts








